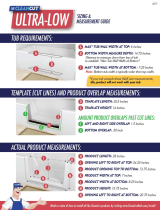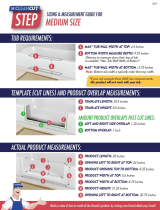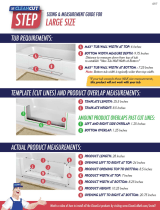
Delta Shower Door
Measurement Guide
Need Additional Assistance with Delta Shower Doors?
Call us at 1.800.964.4850
Visit us at www.deltashowerdoors.com
Email us at customersolutions@deltashowerdoors.com
©2019 LHMC, A Masco Company
**Disclaimers
• For ceramic tile application, use the top of the tile
for the maximum door height.
• In older homes the opening at the top is often wider
than the bottom due to an out-of-plumb condition.
• NOTE: All Delta Shower Doors are designed to
accommodate out-of-plumb conditions totaling 3/8”.
RECORD DIMENSIONS BELOW
Opening
Height (A):
Width of
widest point (B):
Width at
narrowest point (B):
A
B
B
Pivoting Shower Doors
A
B
B
Sliding Tub Doors
Choosing the right Shower Door is as easy as 1-2-3. But before you customize your
dream door, you need to make sure you have the correct measurements.
• Identify Vertical and Horizontal Openings
Height (A) and Widths (B). Widths (B) measurements are often not the same so doors
can be adjusted up to 3/8".
• Vertical Opening
Measure from the top of the tub apron or the top of the threshold up to the top of the
acrylic (or tile) surround wall.
• Horizontal Opening
Measure width of opening at the top and the bottom of the enclosure.
• Sill Width
Measure the depth of the sill for installation. Each track style is has different sill depth
requirements:
Traditional: 2" Contemporary: 2-7/8"
MOD 6mm: 2-3/4" MOD 10mm: 3"
• Pivot
- Fits doors with opening minimum/maximum of 27 in. to 30 in. (69 cm to 76 cm),
with 64-3/4 in. (164 cm) of height.
- Needs clearance of 6+ inches above the top plate.
• Traditional
- Shower Door have two options. One with an opening minimum/maximum of 50-1/8
in. to 59-3/8 in. (127 cm to 151 cm) , with a 70 in. (178 cm) height. The second with
a minimum 43-3/8 in. to maximum 47-3/8 in. (110 cm to 120 cm) opening, with a 70 in.
(178 cm) height, walk-in width of 15-27/32 in. to 19-27/32 in. (40 cm to 50 cm).
- Bathtub Doors fit with an opening minimum/maximum of 50-1/8 in. to 59-3/8 in.
(127 cm to 151 cm), with a 58-1/8 in. (148 cm) height.
- Needs clearance of +2 inches above the final track height.
• Contemporary Tub:
- Shower Doors fit with an opening minimum/maximum of 50-1/8 in. to 59-1/2 in.
(127 cm to 149 cm) , with a 71 in. (180 cm) height.
- Bathtub Doors fit doors with an opening minimum/maximum of 50-1/8 in. to 58-1/2 in.
(127 cm to 149 cm), with 58-3/4 in. (149 cm) of height.
- Needs clearance of +(3/4) inches above the final roller height.
• Mod Tub
- Shower doors fit with a minimum opening of 50-1/8 in. to a maximum of 58-1/2 in. and a height of 71-1/2 in .
- Bathtub door fit doors with a minimum opening of 50-1/8 in. to a maximum of 58-1/2 in. and a height of 59-1/4 in.
- Needs clearance of +2
3/4
inches above the final track height.
NOTE: the height will be different
for shower doors vs. bathtubs.



