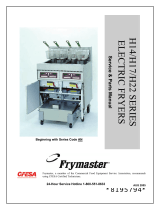
2
IMPORTANT SAFETY INFORMATION
Please read all instructions before servicing this equipment. Pay
special attention to all safety warnings and any other special
notes. Safety markings are used frequently throughout these
instructions to designate a degree or level of seriousness and
should not be ignored.
WARNING indicates a potentially hazardous situation that if not
avoided, could result in personal injury or death.
WARNING:
The safety information listed below must be
followed during the installation, service, and
operation of this product. Unqualified individuals
should not attempt to interpret these instructions
or install this equipment. Failure to follow safety
recommendations could result in possible
damage to the equipment, serious personal
injury or death.
• The installer must comply with all local codes and regulations
which govern the installation of this type of equipment.
Local codes and regulations take precedence over any
recommendations contained in these instructions. Consult
local building codes and the National Electrical Code (ANSI
CI) for special installation requirements.
• Follow all precautions in the literature, on tags and labels
provided with the equipment. Read and thoroughly understand
the instructions provided with the equipment prior to performing
the installation and operational checkout of the equipment.
• This unit is designed for outdoor installations only and should
be positioned as shown on page 4.
• Use caution when handling this equipment or removing
components. Personal injury can occur from sharp metal
edges present in all sheet metal constructed equipment.
• This kit is not a substitute for regions where an extreme wind
condition mounting system is required by code.
• Instructions provided with the split system take precedence
over any recommendations contained in these instructions.
ABOUT THE KIT
The split system cantilever mounting kit contains components for
mounting a corner post/panel design split system (air conditioner
or heat pump) to cantilever mounting brackets that are common
in the industry.
KIT INSTALLATION
It is recommended that this kit be installed on the unit prior to
connecting refrigerant lines and electrical wiring.
Assembly of the Cross Brackets
NOTE: It is critical that the centerline of the mounting holes on
the top face of the cantilever mounting brackets are spaced
13.5” apart (center-to-center) when assembling the cantilever
mounting brackets to the house.
1. Drill two holes per cantilever mounting bracket at the spacing
as shown in Figure 1. NOTE: The spacing for these holes are
different for large footprint split systems versus small footprint
split systems. To determine footprint size see Table 2.
2. Orient both of the cross brackets on the cantilever mounting
brackets so that the flat edge with the clearance holes is
pointing towards the house as shown in Figure 2 (page 3).
• The cross brackets are the appropriate length for the large
footprint split system.
DESCRIPTION QTY
1/4”-20 x 3/4” Bolts 8
1/4” Flat Washers 16
1/4”-20 Keps Locking Nuts 8
#10 x 5/8” Self Tapping Screws 12
Base Mounting Bracket 4
Cross Bracket 2
Table 1. Materials List
Figure 1. Bracket Hole Locations
SMALL FOOTPRINT CONFIGURATION
23 3/4”
13 1/2”
LARGE FOOTPRINT CONFIGURATION
31 3/4”
13 1/2”
SEE NOTE
23 3/4”
31 3/4”
NOTE:
See installation instructions for minimum required distance from structure
SEE NOTE
Table 2. Footprint Sizes
D
W
FOOTPRINT WIDTH (W) DEPTH (D)
Small 23 3/4" 23 3/4"
Large 31 3/4" 31 3/4"







