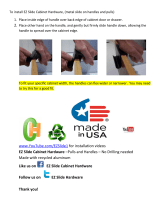
For Medium (15-18.5K) + Heavy duty (22-28.5K)Air Conditioner
READ BEFORE INSTALLING UNIT
To avoid risk of personal injury, property damage, or product damage due to the weight of this device and sharp
edges that may be exposed:
Air conditioners covered in this manual pose an excessive weight hazard. Two or more people are needed to
move and install the unit. To prevent injury or strain, use proper lifting and carrying techniques when moving unit.
Carefully inspect location where air conditioner will be installed. Be sure it will support the weight of the unit over
an extended period of time.
Handle air conditioner with care. Wear protective gloves whenever lifting or carrying the unit. AVOID the sharp
metal fins of front and rear coils.
Make sure air conditioner does not fall during installation.
If a new electrical outlet is required, have the outlet installed by a qualified electrician before installing unit.
NOTE: DO NOT USE ANY SCREWS OTHER THAN THOSE SPECIFIED HERE.
Preliminary instructions: window sash seal
Do the following before starting to install unit. See illustrations below.
Check dimensions of your unit to determine model type:
Heavy duty Medium
Capacity: 22,000~28,500 BTU 15,000~18,500 BTU
Unit Height: 18-5/8" 17-5/8"
Unit Width: 26-1/2" 23-5/8"
Min. Window Opening: 19-1/2" 18-1/2"
Min. Window Width: 31" 26-1/2"
Max. Window Width: 42" 40-1/2"
1. Check window opening size: the mounting parts
furnished with this air conditioner are made to install in
a wooden sill double-hung window. The standard parts
are for window dimensions listed above. Open sash to
a minimum of 19" (483mm). (FIG.l)
2. Check condition of window: all wood parts of window
must be in good shape and able to firmly hold the needed
screws. If not, make repairs before installing unit.
3. Check your storm windows: If your storm window
frame does not allow the clearance required, correct by
adding a piece of wood as shown (FIG.2), or by removing
storm window while room air conditioner is being installed.
FIG.1 _--sash
l
19" min
1/2" min inner sill |
safety lock and
3/4" long hex
head screw
foam gasket
washer head
locking
top angle
frame
(left)
storm window frame or
other obstruction
side retainer
1/2" tong
screws and
bottom rail Iocknuts -_
seat to unit %
/ Iocknut 3/4"\ rr__ window
•1_ long flat ,,_.._ support bracket
head bolt \ ,=_
sill angle
U
"_ bracket
frame
assembly
(right)
FIG.2 _--sash
t
19" min
1/2" min i1-1/2" min /
-----f inner sill
board thickness as
I _ required, along entire inner
window sill; fasten to inner
storm window frame or sill with two nails or screws.
other obstruction
2020218A0645









