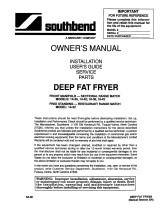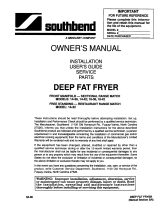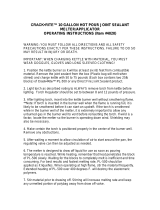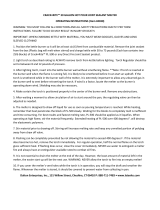
INSTALLATION
NOTE: No additional clearance from the sides and back is required for service, as the units are
serviceable from the front.
E2iHAUST FANSAND CANOPIES:
Canopies are set over ranges, ovens, etc., for ventilation purposes. It is recommended that a canopy
extend 6” past appliance and be located 6’6” from the floor. Filters should be installed at an angle of
45 degrees or more with the horizontal. This position prevents dripping of grease and facilitates
collecting the run-off grease in a drip pan, usually installed with a filter. A strong exhaust fan tends
to create a vacuum in the room and may interfere with burner performance or may extinguish pilot
flames. Fresh air openings approximately equal to the fan area will relieve such vacuum. In case of
unsatisfactory perf
ormance on an appliance, check with the exhaust fan in the “OFE” position.
NOTE: Be sure to inspect and clean ventilation system according to the ventilation equipment
manufacturerk instructions.
I
WARNING: THESE PROCEDURES MUST BE FOLLOWED BY QUALIFIED
PERSONNELORWARRANTY
WIUBEVOIDED.
GAS CONNECTIOM
l.AtX&i.fied
pressme regulator designed for the type of gas for which the unit is equipped is packed
with the unit.
2. If applicable, the vent line from the gas appliance pressure regulator shall be installed to the
outdoors in accordance with local codes or, in the absence of local codes, with the National Fuel
Gas Code, ANSI Z223.1-Latest Edition. Canadian installation must comply with CANXGA-
B149.1 Natural Gas Instahation Code, Code CAN/CGA-B1492 Propane Installation Code.
3. The gas supply connection is l/2” NIT and can be made at either the rear or the bottom on the
left-hand side. Both of these connections are closed by a l/2” NPl’ plug as shipped from the
factory. Pass thru models only have bottom connection.
AREA&
Bemove the 1/2” NPT plug at the rear lefi side. Insert a V2” NPT nipple, 3 inches long, into
this fitting. At the inlet of this I.&!” NPT nipple install the pressure regulator. Take care that
the flow of gas thru this pressure regulator is as indicated by an axrow on this controL Install a
1/2”NPTserviceshutoffvalvetotheregulatorandcoMecta1/2”NPTgassupplylinetothis
valve.
B. BO’ITOE
Remove the l/2” NPT plug at the bottom lefi area and use the same pmcedure as above for the
connection.
I
CAUTIONBESURETOHOLDPRESSUREREGULAZ#RWIZHAWRENCH~Z7GHlENLNG
SUPPLYPIPEToAVOIDDAMAGEToTIEEREGULA7UR,VvALvE,ANDO7HERCOMPONENZS.
I
4.TheunitshouId13econnected~ytothetypeofgasfarwhichitisequipped.Checktypeof~on
rating plate. On all threaded connections, the pipe compound must be approved for use with
natural and propane gas.
5. Make sure burner valve is in the ‘Ol?F’ position before connecting gas to unit. Test all pipe
connections thoroughly for gas leaks. Use soapy water only for testing on all gases.
6. Turn on burners and bleed supply line, then turn burners off.
7. Light pilot and adjust so that flame is approximately
W8"
long. Adjustment is tbru a 318” dia.
0ueni.w in the white area of the valve indicator decal.
I
--- ---- --
--- --- --- -~~ -
SUPPLYPrPINGSYSllEMAT~STP~SSURES~UAL~O~LESS~1/2PSIG(3.45KPa).
1
wFRA4?EDaEEsEMELlERs
SEmONE-iNSTALL4TlON
PAGE 3

























