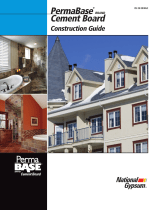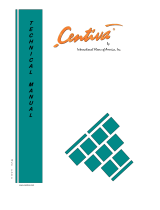
TILE PAN #TP10G-26
INSTALLATION GUIDELINES
1. Roong underlayment should turned 6 in. up the wall.
2. The longer leg of the Tile Pan should extend approximately 3-1/2 in. up the wall.
3. Lengths of Tile Pan ashing should be overlapped a minimum of 8 inches
4. Tile Pan should be fastened to the sidewall approximately 12 in. on center. (The base should not be penetrated with fasteners)
5. The sidewall building paper, counter ashing and the siding should cover the sidewall leg of the Tile Pan a minimum of 2 inches
The intersection of a tile roof slope and a side wall is ashed with Counter Flashing and Tile Pan ashing.
Tile Pan is designed to extend under the tiles rather than being interwoven between courses.
Counter Flashing
Tile Pan
Underlayment
These installation guidelines are for use with typical or standard applications. It is always recommended to seek advice from a licensed professional, and to
check with your local building inspector or building permit office for approvals and possible variations that may apply.
CAUTION! Working above grade is inherently dangerous, be sure that proper fall protection measures are in place.
When working with power tools and sheet metal, gloves and eye protection are absolutely required.
-
 1
1
Gibraltar Building Products TP10G Operating instructions
- Type
- Operating instructions
- This manual is also suitable for
Ask a question and I''ll find the answer in the document
Finding information in a document is now easier with AI
Other documents
-
 Onduvilla PS756 Installation guide
Onduvilla PS756 Installation guide
-
 ProFlex HS1G Installation guide
ProFlex HS1G Installation guide
-
Ondura 556 Installation guide
-
 Permabase 50000076 Operating instructions
Permabase 50000076 Operating instructions
-
EZ Tubular Skylight TS14HRSVRW Installation guide
-
 International Home Products Centiva Floors User manual
International Home Products Centiva Floors User manual
-
Harman Stove Company P43 User manual
-
Schluter KBSB610TA User manual
-
Schluter KDIF4GRKEBVGD8 User manual
-
Shaw HD80100240 Installation guide




