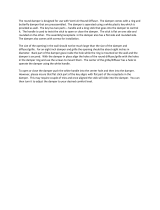
INSTALLATION INSTRUCTIONS
READ & SAVE THESE INSTRUCTIONS!
WhispAire
™
Range Hood
WA6500 SERIES
IMPORTANT SAFETY INSTRUCTIONS
WARNING – TO REDUCE THE RISK OF FIRE, ELECTRIC SHOCK,
OR INJURY TO PERSONS, OBSERVE THE FOLLOWING:
1. Use this unit only in the manner intended by the manufacturer.
If you have questions, contact the manufacturer at the address
or telephone number listed in the warranty.
2. Before servicing or cleaning unit, switch power off at service
panel and lock service panel to prevent power from being
switched on accidentally. When the service disconnecting
means cannot be locked, securely fasten a prominent warn-
ing device, such as a tag, to the service panel.
3. Installation work and electrical wiring must be done by a quali-
fied person(s) in accordance with all applicable codes and
standards, including fire-rated construction codes and stan-
dards.
4. Sufficient air is needed for proper combustion and exhausting
of gases through the flue (chimney) of fuel burning equipment
to prevent backdrafting. Follow the heating equipment
manufacturer's guideline and safety standards such as those
published by the National Fire Protection Association (NFPA),
and the American Society for Heating, Refrigeration and Air
Conditioning Engineers (ASHRAE), and the local code au-
thorities.
5. When cutting or drilling into wall or ceiling, do not damage
electrical wiring and other hidden utilities.
6. Ducted fans must always be vented to the outdoors.
7. Use with approved cord-connection kit only.
8. To reduce the risk of fire, use only metal ductwork.
TO REDUCE THE RISK OF A RANGE TOP GREASE FIRE:
1. Never leave surface units unattended at high settings.
Boilovers cause smoking and greasy spillovers that may ig-
nite. Heat oils slowly on low or medium settings.
2. Always turn hood ON when cooking at high heat or when
cooking flaming foods.
3. Clean ventilating fans frequently. Grease should not be al-
lowed to accumulate on fan or filter.
4. Use proper pan size. Always use cookware appropriate for
the size of the surface element.
TO REDUCE THE RISK OF INJURY TO PERSONS IN THE EVENT
OF A RANGE TOP GREASE FIRE, OBSERVE THE FOLLOW-
ING*:
1. SMOTHER FLAMES with a close-fitting lid, cookie sheet, or
metal tray, then turn off the burner. BE CAREFUL TO PRE-
VENT BURNS. If the flames do not go out immediately, EVACU-
ATE AND CALL THE FIRE DEPARTMENT.
2. NEVER PICK UP A FLAMING PAN - You may be burned.
3. DO NOT USE WATER, including wet dishcloths or towels - a
violent steam explosion will result.
4. Use an extinguisher ONLY if:
A. You know you have a Class ABC extinguisher, and you
already know how to operate it.
B. The fire is small and contained in the area where it started.
C. The fire department is being called.
D. You can fight the fire with your back to an exit.
* Based on “Kitchen Firesafety Tips” published by NFPA.
IMPORTANT SAFETY INSTRUCTIONS
1. For general ventilating use only. Do not use to exhaust haz-
ardous or explosive materials and vapors.
2. To reduce the risk of fire or electrical shock, this range hood
should not be used with an additional speed control device.
3. To reduce the risk of shock, disconnect power before servicing.
4. To reduce the risk of fire and to properly exhaust air, be sure to
duct air outside.
PLAN THE INSTALLATION
Recommended mounting height is 18” to 24” from the bottom of
the range hood to the top of the cooking surface.
The hood should be mounted to the bottom of a standard wall
cabinet. If the hood must be mounted directly to a wall, secure the
hood to wall studs.
All wiring must comply with local codes and the unit must be prop-
erly grounded. The hood is connected to a 110-120vAC lighting
circuit (15 amp) in the circuit breaker or fuse box.
This range hood is “Convertible” – it may be installed as a ducted
or as a non-ducted unit.
IF THE RANGE HOOD IS TO BE NON-DUCTED:
• Purchase non-ducted (duct-free) charcoal filter Model BPQTF.
IF THE RANGE HOOD IS TO BE DUCTED:
• Ductwork can be installed vertically or horizontally.
• Duct runs should be as short as possible.
• Avoid the use of elbows.
• Use duct tape at all joints.
• Do not use duct smaller than the discharge on the hood.
• For 7” round ductwork installation, use 7” round damper, Model
895 (purchased separately).
!
INTENDED FOR DOMESTIC COOKING ONLY
!







