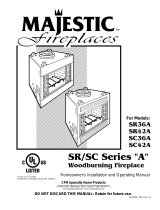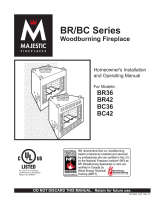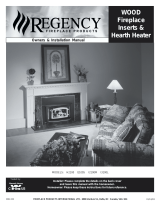Greenheck 481329 Out of Wall Operating instructions
- Type
- Operating instructions

Steel Stud
Flange
Flange
Flange
Factory
Supplied
Thermal
Blanket
7 1/2 in. (191mm) or
8 1/2 in. (216mm)
max.
Concrete or
Masonry
Wall
Wood
Stud
Damper
Type A- Vertical Mount, Duct Terminates
Flange Method
Type A - Horizontal Mount Below Floor/Wall, Duct
Terminates Flange Method
Flange
7 1/2 in. (191mm) or
8 1/2 in. (216mm) max.
Factory Supplied
Thermal Blanket
Masonry or
Concrete
Floor
Damper
Type A- Vertical Mount, Duct Terminates
Single Angle Method
Type A - Horizontal Mount Above Floor/Wall, Duct
Terminates Single Angle Method
Type A - Horizontal Mount Below Floor/Wall, Duct
Terminates Single Angle Method
7 1/2 in. (191mm) or
8 1/2 in. (216mm)
max.
Factory Supplied
Thermal Blanket
Retaining
Angle
Alternate
Retaining
Angle
Location
Concrete or
Masonry Wall
Wood
Stud
Steel Stud
Damper
7 1/2 in. (191mm)
or 8 1/2 in. (216mm) max.
Retaining
Angle
Factory Supplied
Thermal Blanket
Concrete or
Masonry
Floor
Damper
Retaining
Angle
Concrete or
Masonry
Floor
Damper
7 1/2 in. (191mm) or
8 1/2 in. (216mm) max.
Factory Supplied
Thermal Blanket
Approved installations for curtain fire dampers
1) Through the grille access and
2) Installation in continuing duct.
The following maximum distances outside the barrier
apply:
• Steel stud and masonry barriers:
- 8
1
⁄2 in. (216mm) provided the width and
height of the damper are both 24 in.
(610mm) or less and the damper sleeve is
20 gauge
- 7
1
⁄2 in. (191mm) in all other instances
• Wood stud walls: 6
1
⁄2 in. (165mm)
For access to inspect the damper and fusible link, refer
to the requirements of NFPA 90A.
®
ODFD OFD Installation Drawings 1
Document 481329
ODFD-XXX and OFD-XXX Series
Installation Drawings

Type A- Vertical Mount, Thru Duct with Two
Retaining Angles
Type A- Vertical Mount, Thru Duct with Single
Retaining Angle
Type A - Horizontal Mount Above Floor/Wall, Thru
Duct with Two Retaining Angles
Type A - Horizontal Mount Above Floor/Wall, Thru
Duct with Single Retaining Angle
Type A - Horizontal Mount Below Floor/Wall, Thru Duct
with Two Retaining Angles
Type A - Horizontal Mount Below Floor/Wall, Thru Duct
with Single Retaining Angle
Retaining
Angle
Retaining
Angle
7 1/2 in. (191mm)
8 1/2 in. (216mm)
max.
Factory Supplied
Thermal Blanket
Damper
Masonry or
Concrete Wall
Metal
Stud
Wood
Stud
Masonry or
Concrete
Floor
7 1/2 in. (191mm) or
8 1/2 in. (216mm) max.
Retaining
Angle
Factory Supplied
Thermal Blanket
Damper
Retaining
Angle
7 1/2 in. (191mm) or
8 1/2 in. (216mm) max.
Retaining
Angle
Retaining
Angle
Factory Supplied
Thermal Blanket
Masonry or
Concrete
Floor
Damper
Concrete or
Masonry Wall
Wood Stud
7 1/2 in. (191mm) or
8 1/2 in. (216mm)
max.
Factory Supplied
Thermal Blanket
Retaining
Angle
Alternate Retaining
Angle Location
Damper
7 1/2 in. (191mm) or
8 1/2 in. (216mm) max.
Factory Supplied
Thermal Blanket
Retaining
Angle
Concrete or
Masonry
Floor
Damper
7 1/2 in. (191mm) or
8 1/2 in. (216mm) max.
Factory Supplied
Thermal Blanket
Retaining
Angle
Concrete or
Masonry Floor
Type A cont....
ODFD OFD Installation Drawings2

Type B2
Type B2- Vertical Mount, Duct Terminates
Flange Method
Type B2 - Horizontal Mount Below Floor/Wall, Duct
Terminates Flange Method
Factory Supplied
Thermal Blanket
7 1/2 in. (191mm) or
8 1/2 in. (216mm)
max.
Damper
Wood Stud
Masonry or
Concrete
Flange
Steel
Stud
7 1/2 in. (191mm) or
8 1/2 in. (216mm) max.
Factory Supplied
Thermal Blanket
Flange
Masonry or
Concrete
Damper
Type B2- Vertical Mount, Thru Duct with Two
Retaining Angles
Type B2 - Horizontal Mount Above Floor/Wall,
Thru Duct with Two Retaining Angles
Type B2 - Horizontal Mount Below Floor/Wall, Thru Duct
with Two Retaining Angles
Wood
Stud
Masonry or
Concrete
7 1/2 in.(191mm) or
8 1/2 in. (216mm) max.
Retaining
Angle
Retaining
Angle
Damper
Factory Supplied
Thermal Blanket
Metal
Stud
Damper
Masonry or
Concrete
Retaining
Angle
Retaining
Angle
Factory Supplied
Thermal Blanket
7 1/2 in. (191mm) or
8 1/2 in. (216mm) max.
7 1/2 in. (191mm) or
8 1/2 in. (216mm) max.
Retaining
Angle
Retaining
Angle
Damper
Masonry or
Concrete
Factory Supplied
Thermal Blanket
ODFD OFD Installation Drawings 3

Type B2 cont....
Type B2- Vertical Mount, Thru Duct with
Single Retaining Angle
Type B2 - Horizontal Mount Above Floor/Wall,
Thru Duct with Single Retaining Angle
Type B2 - Horizontal Mount Below Floor/Wall, Thru Duct
with Single Retaining Angle
7 1/2 in. (191mm) or
8 1/2 in. (216mm) max.
Factory Supplied
Thermal Blanket
Metal Stud
Damper
Retaining
Angle
Alternate Retaining
Angle Location
Concrete or
Masonry
Wood
Stud
Retaining
Angle
Factory Supplied
Thermal Blanket
Damper
Concrete or
Masonry
7 1/2 in. (191mm) or
8 1/2 in. (216mm) max.
Factory Supplied
Thermal Blanket
Retaining Angle
Concrete or
Masonry
7 1/2 in. (191mm) or
8 1/2 in. (216mm) max.
Damper
Type B2- Vertical Mount, Duct Terminates
Single Angle Method
Type B2 - Horizontal Mount Above Floor/Wall, Duct
Terminates Single Angle Method
Type B2 - Horizontal Mount Below Floor/Wall, Duct
Terminates Single Angle Method
7 1/2 in. (191mm) or
8 1/2 in, (216mm) max.
Retaining
Angle
Alternate Retaining
Angle Location
Concrete or
Masonry
Factory Supplied
Thermal Blanket
Damper
7 1/2 in. (191mm)or
8 1/2 in. (216mm) max.
Retaining
Angle
Factory Supplied
Thermal Blanket
Concrete or
Masonry
Damper
7 1/2 in. (191mm) or
8 1/2 in. (216mm) max.
Factory Supplied
Thermal Blanket
Damper
Concrete or
Masonry
Retaining
Angle
ODFD OFD Installation Drawings4

481329 • ODFD OFD Installation Dwgs, Rev. 4, May 2020 Copyright 2020 © Greenheck Fan Corporation5
®
Phone: 715.359.6171 • Fax: 715.355.2399 • Parts: 800.355.5354 • E-mail: [email protected] • Website: www.greenheck.com
As a result of our commitment to continuous improvement, Greenheck reserves the right to change specifications
without notice.
Product warranties can be found online at Greenheck.com, either on the specific product page or in the literature
section of the website at Greenheck.com/Resources/Library/Literature.
Our Commitment
-
 1
1
-
 2
2
-
 3
3
-
 4
4
-
 5
5
Greenheck 481329 Out of Wall Operating instructions
- Type
- Operating instructions
Ask a question and I''ll find the answer in the document
Finding information in a document is now easier with AI
Related papers
-
Greenheck Fan OFD-XXX User manual
-
Greenheck 463622 Grille Operating instructions
-
Greenheck 481007 UL I503 Non-Concrete Horizontal Mount Damper Operating instructions
-
Greenheck 473768 Single 3-Sided Retaining Angle Supplement – Vertical Mount Operating instructions
-
Greenheck 481945 Thermal Blanket Kit for DFD FD and FSD Series Operating instructions
-
Greenheck 483327 AFL-501 Exterior Flange Operating instructions
-
Greenheck 472477 Grille Access Combination Fire Smoke Dampers Operating instructions
-
Greenheck 468502 Quick Connect Breakaway Supplement Operating instructions
-
Greenheck 461335 Corridor Ceiling Dampers Operating instructions
-
Greenheck 481945 Thermal Blanket Kit for DFD FD and FSD Series Operating instructions
Other documents
-
Kam Simple Precision OID User manual
-
NAPOLEON NZ5000 Owner's manual
-
 Majestic Appliances SR36A User manual
Majestic Appliances SR36A User manual
-
Majestic Indoor Fireplace SC36A User manual
-
 Majestic Appliances BC42 User manual
Majestic Appliances BC42 User manual
-
Vermont Casting BC42 User manual
-
 Regency Fireplace Products Classic I1100 User manual
Regency Fireplace Products Classic I1100 User manual
-
Vermont Casting BC42 User manual
-
Fireplace Xtrordinair 864 CleanFace TRV GSR2 31K Fireplace 2018 Installation guide
-
Kozyheat Nicollet Owner's manual







