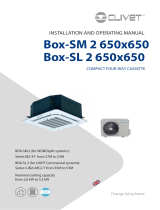
Page 6
Ceiling Cassette Heat Pump Models
Indoor Unit MCK 020A MCK 020AR MCK 030A MCK 030AR MCK 050A MCK 050AR
Cooling Capacity W 5,600 8,200 12,300
Heating Capacity W —5,600—10,500 — 14,500
Piping Size
Liquid Pipe Φmm(in) 6.35 (1/4") 9.52 (3/8") 9.52 (3/8")
Gas Pipe Φmm(in) 15.88 (5/8") 15.88 (5/8") 19.05 (3/4")
Refrigerant R22
Power Source 220V~/50Hz
Power Input
Cooling W 1,400 2,370 2,370 3,060 3,060
Heating W — 1,480 — 2,490 — 3,290
Air Flow m³/h 1,100 1,300 1,850
Weight(Indoor Unit) kg 37.5 37.5 39.5 39.5 39.5 39.5
ESP Pa 0
Sound Level dB(A) 41 45 49
Outdoor Unit MWSC 020B MWSC 020BR MWSC 030B MWSC 030BR MWSC 050B MWSC 050BR
Piping Size
Liquid Pipe Φmm(in) 6.35 (1/4") 9.52 (3/8") 9.52 (3/8")
Gas Pipe Φmm(in) 15.88 (5/8") 15.88 (5/8") 19.05 (3/4")
Power Source 220V~/50Hz 380V/3N~/50Hz
Protection Device Pressure Protector
Overload. Phase and Pressure
Protector
Rated
Current
Cooling A 6.5 11.4 11.4 5.6 7.0
Heating A —7.1—12.1— 7.3
Water Flow m
3
/h 1.15 1.5 2.37
Water Pipe Size in Rc1/2 Rc3/4
Weight(Outdoor Unit) kg 62 63 91 92 84 85
Charge(R22) kg 1.1 1.13 2.85 2.8 3.3 2.8
Sound Level dB(A) 41 41 42
Note: 1 specifi cation will be subjected to change by manufacturer without prior notice.
2 cooling capacity is based on 26.7
°C(DB),19.4°C(WB) entering air temperature and 29.4°C entering water
temperature,35
°C leaving water temperature.
3 heating capacity is based on 21.1
°C(DB),15.6°C(WB) entering air temperature and 21.1°C entering water
temperature.




















