Sun-Tek FGC.1733.E-C.B Installation guide
- Type
- Installation guide

SIZE INFORMATION Fastener Schedule
Size
Code
Roof
Opening
Finished
Opening
(Drywall
Dimension)
Fits on
Center
Spacing
Short
Side
(per)
Long
Side
(per)
1414 11½” x 11½” 10½” x 10½” 16” 3 3
1422 11½” x 19½” 10½” x 18½” 16” 3 3
1430 11½” x 27½” 10½” x 26½” 16” 3 3
1446 11½” x 43½” 10½” x 42½” 16” 3 4
1725 14½” x 22½” 13½” x 21½” 16” 3 3
1733 14½” x 30½” 13½” x 29½” 16” 3 3
1749 14½” x 46½” 13½” x 45½” 16” 3 4
2222 19½” x 19½” 18½” x 18½” 24” 3 3
2230 19½” x 27½” 18½” x 26½” 24” 3 3
2246 19½” x 43½” 18½” x 42½” 24” 3 4
2525 22½” x 22½” 21½” x 21½” 24” 3 3
2533 22½” x 30½” 21½” x 29½” 24” 3 3
2549
22½” x 46½” 21½” x 45½” 24” 3 4
3030 27½” x 27½” 26½” x 26½” 16” or 32” 3 3
3046 27½” x 43½” 26½” x 42½” 16” or 32” 3 4
3333 30½” x 30½” 29½” x 29½” 16” or 32” 3 3
3349 30½” x 46½” 29½” x 45½” 16” or 32” 3 4
4646 43½” x 43½” 42½” x 42½” 16” or 24” or 48” 4 4
4949 46½” x 46½” 45½” x 45½” 16” or 24” or 48” 4 4
5
Shingle up roof to bottom of roof opening.
6
Apply approved sealant in a 3” wide band around the entire opening. (Caulking: Apply 3 ⁄” beads
one inch apart or 3” x ⁄” butyl tape.)
7
Center skylight to cover all aluminum from inside exposure. Set skylight over opening.
The label “This Edge Down” should be at the bottom of the opening. This insures proper
functioning of the condensation wick. Fasten the skylight to the roof using #8 x 1” pan head screws (see fastener schedule). The screws
should be stainless steel, galvanized or zinc plated for resistance to corrosion. Use the pre-drilled holes for the fasteners. Place a large
bead of sealant at the joint between the ange and the roof deck. Also, seal the head of each fastener.
MODEL FGC
Minimum 2:12 pitch required.
1283.F - 3/14
Sun-Tek Manufacturing, Inc.
10303 General Drive
Orlando, FL 32824
(407) 859-2117
www.Sun-Tek.com
You will need:
• hammer • sealant/mastic
• keyhole saw • tape measure
• skill saw • chalkline or straight edge
• nails • trowel or caulk gun
• drill • utility knife
• 2 x 4’s
For Light Tunnel:
• 8 or 10 penny nails
• plywood or drywall
RECOMMENDED SEALANTS:
• 100% Silicone
• STS 1000 (Sun-Tek exclusive)
Butyl rubber sealant/caulk
1
To properly position skylight between trusses/rafters, locate the roof opening from the underside
of the decking. (If this area is not accessible, locate the ceiling joists from inside the house, mark
opening in ceiling (a-c), and cut ceiling opening. Then follow steps below for roof opening.)
a) measure distance between trusses/rafters and mark center point.
b) to center skylight, measure one-half of appropriate roof opening to each side of center
point and mark.
c) using the side marks as a guide, mark corners by drilling holes or driving nails through roof.
2
Remove shingles 6 - 8” out from roof opening.
3
Cut roof opening (snap a chalkline from corner to corner, or draw line with a straightedge.)
4
Frame roof opening:
a) cut two 2 x 4’s to t the actual distance between trusses/rafters and nail into place. NOTE:
Size 2525, 2549, 3333, 3349, 4949 Skip step “b” proceed to “c”.
b) cut two 2 x 4’s to the exact length of the roof opening and nail to the trusses/rafters.
c) if applicable, cut ceiling opening and build tunnel framing. (See “Light Tunnel Installation
Instructions.”)
INSTALLATION INSTRUCTIONS
INSULATED GLASS SERIES
FAILURE TO FOLLOW RECOMMENDED INSTALLATION PROCEDURES MAY VOID WARRANTY
Check local building codes for glass requirements. • Please read instructions completely before beginning. • Deck and roong felt
should already by installed.• Interior wood liner should be stained or painted before installation.
All installation information is supplied in good faith, but without recommendation to its use. No guarantee of the results of any use of this information is to be
implied, since conditions of use are beyond our control. Please consult local building codes for compliance before installing.

IMPORTANT: Bottom ange of skylight MUST go on top of
shingles.
8
Now shingle up sides and across top. Place shingles, as far in as
possible, but be careful not to nail through skylight ange.
DO NOT place any sealant on the top side of the skylight ange!
Sealant In this area will block the water diversion channels
on the ange.
9
Bottom ange will still be exposed: we recommend leaving it
this way. If you decide to put a “false shingle” over it, be careful
not to nail through
skylight ange.
INSULATED GLASS SKYLIGHT LIMITED WARRANTY
Sun-Tek Manufacturing, Inc. (“Sun Tek”) 10303 General Drive, Orlando, Florida 32824, (407) 859-2117, warrants this Skylight on the following terms and conditions: A. Warranty Coverage: This warranty applies to both the original purchaser and rst consumer-owner of a Skylight made by
Sun-Tek. B. Warranty Duration: This warranty shall remain in eect for a period of twenty (20) years after the date the Skylight is purchased or the date the Skylight is delivered to the rst consumer-owner, whichever is later. During the rst ten (10) years of this warranty period, Sun-Tek
Industries covers 100 percent of all material cost for the entire unit. After 10 years following the initiation of this warranty, Sun-Tek Industries will cover a pro-rated portion and issue a credit as follows: Years Coverage
11 to 13 75 percent
14 to 16 50 percent
17 to 20 25 percent
This 20-year limited warranty applies to glass series skylights only for skylights manufactured after January 1, 1998. For products manufactured before January 1, 1998, the warranty period is 10 years.
C. Warranty Application: This warranty applies only to the materials and fabrication of the Skylight and does not apply to any defect or damage caused by improper use, improper installation, improper care or accident. Glass breakage is not covered. D. Performance by Sun-Tek: During
the warranty period, Sun-Tek will provide free of charge an equivalent new skylight (or component thereof ) for one found to be defective in material or workmanship. Shipping costs of such replacements are not the responsibility of Sun-Tek. Sun-Tek will not be responsible for any costs of
removal or re-installation. Condensation or damaged caused by condensation is not covered under this warranty. E. Validation Procedure: To obtain performance under this warranty, the purchaser must: (1) On installed skylights, contact Sun-Tek for instructions before removing
skylight. Removal of skylight from roof before inspection will void warranty. (2) Notify Sun-Tek in writing of any claim within thirty (30) days after the defect is discovered; and (3) Sun-Tek or its authorized agents must examine high quality installed photographs of the subject skylight
and determine to its satisfaction whether the defect is covered by this warranty, ; and (4) Present a copy of the receipt as proof of purchase. F. Implied Warranties: IMPLIED WARRANTIES, INCLUDING BUT NOT LIMITED TO IMPLIED WARRANTIES OF MERCHANTABILITY AND FITNESS FOR A
PARTICULAR PURPOSE, SHALL NOT EXTEND BEYOND THE DURATION OF THE EXPRESS WARRANTIES PROVIDED HEREIN. Some states do not allow limitations on how long an implied warranty lasts, so the above limitation may not apply to you. G. Incidental or Consequential Damages.
SUN-TEK SHALL NOT BE LIABLE FOR ANY INCIDENTAL OR CONSEQUENTIAL DAMAGES WHATSOEVER, INCLUDING BUT NOT LIMITED TO LOSS OF TIME OR REVENUE, GASOLINE, TELEPHONE, OR OTHER EXPENSES. Some states do not allow the exclusion or limitation of incidental or consequential
damages, so the above limitation or exclusion may not apply to you. H. Exclusive Warranty: THIS WARRANTY IS EXCLUSIVE AND IN LIEU OF ALL OTHER WARRANTIES. This warranty gives you specic legal rights. You may have other rights which vary from state to state.
LIGHT TUNNEL INSTALLATION INSTRUCTIONS
For homes with an attic, it is necessary to build a tunnel between skylights and ceiling. The tunnel walls may be straight, or ared for extra light and architectural appeal. It’s
very easy to increase the tunnel size along the length of the ceiling joists. As long as no roof-supporting members are cut, no special framing is needed. While it is possible to
are the tunnel in all directions, if support members are cut, special framing will be required for structural support. In this case you must consult a qualied building profes-
sional to insure proper and safe results.
1 After roof and ceiling openings have been framed, measure distance (at each corner of roof opening) between rafter/truss
and ceiling joist.
2 Using these four measurements, cut 2 x 4 lumber for vertical support members (two per corner).
3 In each corner, nail vertical support members into place at right angles to each other.
4 Measure, cut, and nail tunnel walls into place. Suggestions for lining tunnel:
- use drywall, tape corners, and paint white using regular or texture paint. (Texture paint alone will hide and ll untaped
joints, but in time, cracks may appear in corners.)
- use prenished paneling with molding in corners.
- line the tunnel with cedar, pine, or a wood to coordinate with your decor.
- for special eects, try painting the tunnel a striking accent color, or use mirrors or wallpaper on tunnel walls.
5 Caulk the slight gap between the tunnel walls and skylight base.
6 Finish o tunnel at ceiling with molding, or blend edges into ceiling with texture paint.
7 Be sure to wrap the exterior of the tunnel with insulation for energy savings.
-
 1
1
-
 2
2
Sun-Tek FGC.1733.E-C.B Installation guide
- Type
- Installation guide
Ask a question and I''ll find the answer in the document
Finding information in a document is now easier with AI
Related papers
-
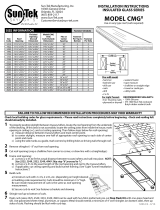 Sun-Tek CMG 2525 E-C B Installation guide
Sun-Tek CMG 2525 E-C B Installation guide
-
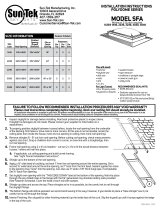 Sun-Tek SFA.2246.B-C.B Installation guide
Sun-Tek SFA.2246.B-C.B Installation guide
-
Sun-Tek HSF.1446.B-C.B Installation guide
-
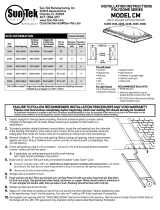 Sun-Tek CM.2246.B-C Installation guide
Sun-Tek CM.2246.B-C Installation guide
-
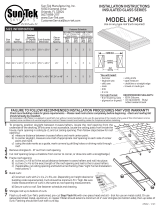 Sun-Tek ICMG 4949 E-I B Installation guide
Sun-Tek ICMG 4949 E-I B Installation guide
-
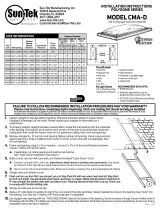 Sun-Tek MDCMA.2246.B-C.B Installation guide
Sun-Tek MDCMA.2246.B-C.B Installation guide
-
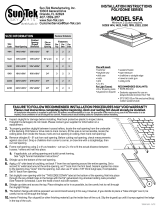 Sun-Tek SF.1446.B/C Installation guide
Sun-Tek SF.1446.B/C Installation guide
-
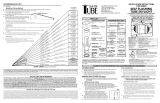 Sun-Tek STT.10 Installation guide
Sun-Tek STT.10 Installation guide
Other documents
-
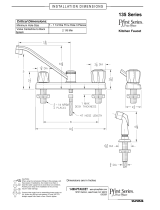 Pfister G1351100 User manual
Pfister G1351100 User manual
-
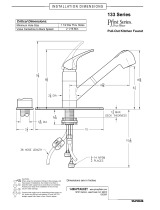 Pfister G133-10WW Dimensions Guide
Pfister G133-10WW Dimensions Guide
-
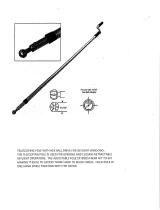 Western Skylights 46TP Operating instructions
Western Skylights 46TP Operating instructions
-
Velux FSCC 3046 1158 Operating instructions
-
Velux VSS C08 2004CS43 FAQ
-
Strait-Flex X-R10 Operating instructions
-
 Active Ventilation RBSF-8-WD Installation guide
Active Ventilation RBSF-8-WD Installation guide
-
Strait-Flex X-R10 Installation guide
-
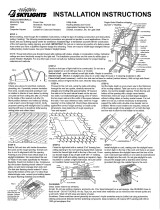 Western Skylights CD2222G LOW-E Installation guide
Western Skylights CD2222G LOW-E Installation guide
-
Velux ECL 2246 0000C Specification













