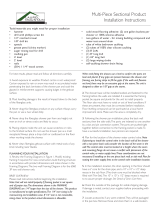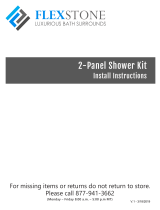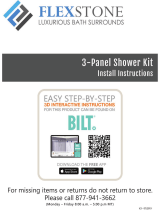Page is loading ...

Installation Procedure for
TK-6072 & TK-105 Wall Panel Trim Kits
An adjustable trim kit unit will
accommodate 30⬙ to 32⬙ bath-
tub depths. Designed to fit over
Swanstone Model SS bathtub
panels or Model SS shower
panels only.
INCLUDED IN CARTON:
TK-6072
Four 3-7/8⬙ x 74⬙ trim strips and
two 1-1/4⬙ x 7/8 ⬙ x 72⬙ corner
moldings designed to fit
Swanstone 60⬙ and 72⬙ high x 5⬘
wide (or smaller) bathtub and
shower wall panel systems.
TK-105
Two 3-7/8 ⬙ x 105⬙ trim strips,
two 3-7/8⬙ x 74⬙ trim strips and
two 1-1/4⬙ x 7/8⬙ x 96⬙ corner
moldings. All are designed to fit
Swanstone 96⬙ high x 5⬘ wide
(or smaller) shower wall panel
systems including 96⬙ NEO
walls.
NOTE
All Trim Kits include one 11 oz.
tube of adhesive and one 6 oz.
tube of color coordinated caulk.
TOOLS REQUIRED
TO INSTALL
Tools needed are a carbide tip
saber saw, drill, ruler, level,
masking tape, and caulking gun.
For best results and extended
tool life, we recommend profes-
sional or industrial rated power
tools. All routing and cutting
tools should have a minimum
rating of 10 AMPS.
CUTTING AND ROUTING
TOOLS
Dependent on the type of cut or
edge detail required, one or
more of the following tools may
be required.
• Circular saw: Minimum 40-
tooth carbide blade (triple chip
grind, 60-tooth will give a
smooth, clean cut)
• Portable power plane with car-
bide blades or cutter heads.
• Saber Saw (straight up/down
blade travel). Fine plywood
carbide blade or blade with no
tooth over-hang (14 teeth per
inch)
• Miter saw
IMPORTANT
If you are installing the TK-6072
bathtub wall panel trim kit over a
Swanstone SS-60 bathtub wall
panel unit, trimming of the center
soap dish panel will be required.
You must follow the procedure
shown in step #3.
1. VERTICAL TRIM STRIP
Select any two of the trim strips. A 45⬚ mitered cut is recommended
for seaming the vertical and horizontal strips. The outside, or long,
measurement of the vertical trim strip should be approximately 7/8⬙
greater than the vertical measurement of the wall panel. Set each ver-
tical trim strip into position. The most desirable placement will line up
the front edge of the trim strip with the front edge of the bathtub or
shower floor. Trial fit all pieces before final application.
TRIAL FIT BEFORE YOU START
1
2
3
2. VERTICAL FIT
For a proper vertical fit, check
with a level. Temporarily secure
trim strip to the wall with mask-
ing tape. Mark the location of the
vertical trim strips with “tick”
marks. These “tick” marks will be
used for final fit.
3. IMPORTANT
If you are installing the TK-6072
bathtub wall panel trim kit over a
Swanstone SS-60 bathtub wall
panel unit, it will be necessary to
trim the center soap dish panel.
Using the proper cutting tools
(see Cutting and Routing Tools),
measure and trim as needed.
(continued)

5. SIDE WALLS-HORIZONTAL
TRIM STRIPS
Transfer measurements from the
side walls onto the remaining
trim strip. Using the proper cut-
ting tools (see “Cutting and
Routing Tools”) trim as needed.
Follow the adhesive pattern in
step #4 and final fit trim strips
into place.
NOTE
It may be necessary to cut one
of the side wall trim strips to
allow for the location of the
shower arm. Measure and locate
the position of the desired cut.
Use router, spade bit, twist drill,
or hole saw only. DO NOT USE
AUGER BITS. Cut hole 1/2⬙
larger than the diameter of the
pipe. Drill from the finished side
of the panel.
6. FINAL FIT
You are now ready to final fit the
vertical trim strip. Repeat the
adhesive pattern used in both
steps #4 and #5. Using the “tick”
marks from step #2, position the
vertical trim strips into place.
NOTE
To promote contact until adhe-
sive sets, use temporary bracing
and allow adhesive to cure
overnight. Temporary bracing
may be constructed and wedged
into position as illustrated by
using lengths of 1 x 2s, 2 x 2s,
1x3s. Lumber should be cut as
needed.
7. CORNER MOLDING
Locate the placement of the
corner moldings and measure
the vertical areas of the corner
seam. Trim corner molding to
desired length and trial fit. If
installing corner moldings around
an SS-7211 Swanstone soap
shelf, multiple measurements
and cuts will be required.
Apply a 3/16⬙ bead of adhesive
(included in kit) along the corner
seam where the corner molding
is to be placed. Press corner
molding firmly into position.
Immediately remove any excess
adhesive with a damp cloth.
Temporarily secure corner mold-
ing to the wall with masking tape.
Allow adhesive to cure overnight.
POSITIVELY NO
HAMMERING OR NAILING
IS TO BE DONE.
CAULKING
Following instructions on the
caulking tube...apply a bead of
caulk along the bottom and to
edge of the back and side
walls. Also make caulk appli-
cations to all vertical seams
and edges.
CLEANING
Clean your Swanstone bathtub panels as you would any other fine bath fixture, using normal household detergents and cleansers.
Just wiping the wall surfaces quickly removes watermarks and residues. Occasional scrubbing with household abrasive cleansers
ensures that the original luster is maintained, similar to tile and other permanent type bath fixture materials.
REPAIRING
Use 400 grit sandpaper to remove scratches and gouges in the surface. A Scotchbright pad can be used to blend in the area.
FORM #528-4-98-5M
The Swan Corporation
St. Louis, MO 63101
INSTALLATION INSTRUCTIONS CONTINUED
5
6 & 7
4. BACK WALL-HORIZONTAL
TRIM STRIP
Transfer measurement from the
back wall onto either one of the
two remaining trim strips. Using
the proper cutting tools (see
“Cutting and Routing Tools”) trim
as needed. Following the pattern
illustrated, run a 1/8⬙ bead of
adhesive along the entire length
of the trim strip. Final fit by set-
ting into position.
4
/



