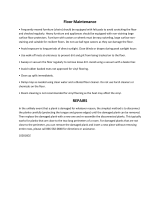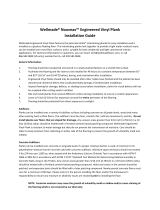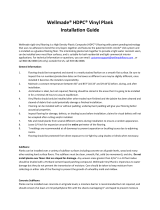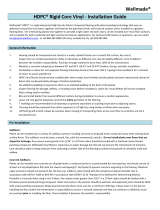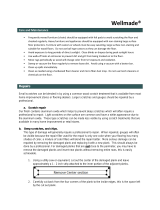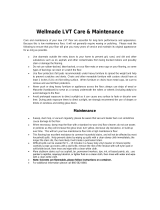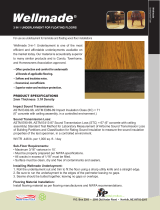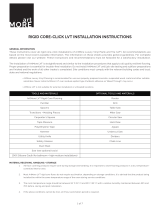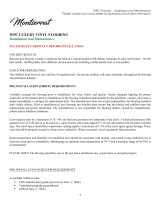Page is loading ...

Wellmade® LVT/LVP
Installation Guide
Wellmade LVT/LVP features the patented Unilin® interlocking planks for easy installation and is installed as a
glueless floating floor. The interlocking planks lock together to provide a tight water resistant seam, can be
installed over most floor surfaces, and is suitable for both residential and light commercial interior applications.
For technical information or questions, you can email: tech@wellmadefloors.com, or call 866.582.0848 (US only);
outside the US, call 503.582.0848.
General Information:
1. Flooring should be transported and stored in a neatly stacked fashion on a smooth flat surface.
2. Acclimate the flooring and the rooms to be installed for 48 hours at a constant temperature between 65°
and 85°F (18.33° and 29.44°C) before, during, and maintained after installation.
3. LVT/LVP should only be installed after other trades have finished and the jobsite has been cleaned and
cleared of debris that could potentially damage a finished plank installation.
4. Inspect flooring for damage, defects, or shading issues before installation; claims for visual defects will not
be accepted after cutting and/or installed.
5. Mix and install planks from several different cartons during installation to ensure a random appearance.
6. Leave 1/4 inch (6.35mm) for expansion around the entire perimeter of the flooring.
7. Flooring should be protected from direct exposure to sunlight.
Subfloors:
Planks can be installed over a variety of subfloor surfaces including concrete on all grade levels, wood and many
existing hard surface floors. The subfloors must be clean, smooth, flat, solid (no movement), and dry. Do not
install planks over floors that are sloped for drainage. Any uneven areas greater than 3/16 inch (4.76mm) in a 10
foot (3.05m) radius should be leveled with a Portland cement based patching compound. Vinyl tiles are resistant
to water damage but they do not prevent the transmission of moisture. Care should be taken to keep moisture
from collecting on either side of the vinyl floor to prevent the growth of unhealthy mold and mildew.
Concrete Subfloors:
Planks can be installed over concrete on all grade levels if a proper moisture barrier is used. A minimum 6 mil
polyethylene moisture barrier must be used with concrete subfloors. Moisture vapor emissions should not exceed
5 lbs./24 hour per 1,000 sq. when tested with the Anhydrous Calcium Chloride Test in accordance with ASTM F
1869 or 80% RH in accordance with ASTM F 2170 “Standard Test Method for Determining Relative Humidity in
Concrete Slabs using in situ Probes. Any uneven areas greater than 3/16 inch (4.76mm) in a 10 foot (3.05m) radius
should be leveled with a Portland cement based patching compound. Holes and cracks in the cement should be
patched, and expansion joints should be filled with a latex patching compound. Newly poured concrete floors
must cure for a minimum of 90 days. Please note it is the person installing the floor and/or the homeowner’s
responsibility to ensure any moisture or alkalinity issues are resolved prior to installing the floor.
NOTE: Excessive moisture may cause the growth of unhealthy mold or mildew and/or cause staining of
the flooring which is not covered by our Warranty.

Wood Subfloors:
Planks can be installed over a smooth, flat, level wood subfloor, underlayment grade plywood, lauan plywood and
other underlayments recommended by the manufacturer for use with a vinyl plank floor. Subfloor should be flat
within 3/16 inch (4.76mm) in a 10 foot (3.05m) radius. Wood subfloors must be suspended at least 18" above the
ground. Adequate cross-ventilation must be provided, and the ground surface of the crawl space should be
covered with a suitable vapor barrier.
NOTE: Avoid subfloors with excessive vertical movement or deflection because subfloor movement will
telegraph through to the finished installation. Indications of excessive deflection are subfloor fastener
release, squeaking, compromised or sectional contours such as bowing or dipping in floors and uneven
flooring material. Nail or screw subfloor panels to secure boards with excessive vertical movement or
deflection prior to installation of the flooring material. Our warranties DO NOT cover any problems
caused by inadequate substructures or improper installation of substructures.
Existing Flooring:
LVT planks can be installed over a variety of finished floors including single layer resilient sheet flooring/ tile,
ceramic, marble and terrazzo. The surface must be in good condition and show no signs of excessive moisture
conditions. Grout joints and heavy embossing (vinyl) in tile must be leveled so they are flush with the flooring
surface. Additionally the tile may require several skim coats to achieve a flat surface. Carpet, heavily cushioned
vinyl floors or vinyl floors consisting of multiple layers are NOT a suitable subfloor for installation.
Radiant Heat Subfloors:
Wellmade LVT planks can be installed over in-floor radiant heating systems provided the subfloor surface does not
exceed 85°F (29.44°C) at any point. The initial floor temperature should not exceed 70°F (21.11°C) for 24 hours
prior, during, and 48 hours after installation. Thereafter the temperature should be gradually increased to the
desired setting up to 85°F (29.44°C). Radiant heating systems that are installed on top of the subfloor surface and
covered with self-leveling underlayment are not recommend.
Important Notes:
Before removing any existing resilient flooring or tiles, please consult with a flooring professional to
determine if asbestos abatement is necessary to avoid exposure. See current edition of the Resilient
Floor Covering Institute (RFCI) publication “Recommended Work Practices for Removal of Resilient
Floor Coverings” for detailed information and instructions on removing all resilient covered structures.
The products in this carton DO NOT contain asbestos or crystalline silica.
INSTALLATION
Remove wall base and undercut door jambs. Do not secure individual planks to the subfloor as it is designed to be
a floating floor. Do not install cabinets on top of LVT flooring.
Pre-installation inspection:
It is the duty of the person installing the floor to inspect all flooring before installation. If during inspection the
installer or buyer feels the floors is the wrong color, improperly manufactured, is off-grade or is the wrong gloss
level, he/she should NOT install the flooring. Please immediately contact the retailer from which the flooring was

purchased. No claims will the accepted for flooring which is visibly wrong if such flooring is installed. Installed
flooring is deemed to be visibly acceptable.
1. First, determine how you want the flooring to run. Typically for plank products, the flooring runs the
length of the room. There may be exceptions since it is all a matter of preference.
2. To avoid narrow plank widths or short plank lengths near the walls/doors, it is important to do some pre-
planning. Using the width of the room, calculate how many full boards will fit into the area and how
much space remains that will need to be covered by partial planks.
3. Start with a whole plank in the left hand corner of the room with the tongue side and end toward the wall.
Lay the first row of planks along a chalk line and trim to fit to the wall allowing a 1/4 inch (6.35mm)
expansion space. If starting the first row with a whole width plank it will be necessary to trim the tongues
next to the wall, then place the cut ends next to the wall. To trim the planks, use a utility knife and a
straight edge to score the top surface of the plank, and then bend it downward to separate the pieces.
4. Align and attach the end joints of the planks in the first row. Insert the tongue into the groove while
holding the plank at a 20° to 30° angle to the floor. Apply pressure inward and down until the planks lock
together (Diagrams 1a & 1b). Use spacers between the long edge and end of the planks next to the wall
to maintain the expansion space.
5. Start the second row using 1/3rd of a plank. Place the cut end against the wall. Insert the tongue on the
long side of the plank into the groove of the plank in the first row. Hold the plank in a 20° to 30° angle
while applying pressure inward and down until they lock together. To complete the second and all
successive rows, it will be necessary to lock the short end into the previous plank first before locking the
long side of the plank. Angle the plank and push the tongue into the groove and adjust it until the tongue
locks into place. It may be necessary to lift both planks slightly to lock the joint together. Complete the
second row allowing 1/4 inch (6.35mm) expansion space at the cut plank at the end of the row.
6. Start the third row using a 2/3rd length of a plank with the cut end against the wall. Complete each row
thereafter using a random layout with end joints off-set by at least 8”. Plan the layout to avoid using small
planks (less than 6”) at the walls. The cut piece at the end of the row can often be used to start the next
row provided it achieves a random layout. Always place the cut end against the wall and allow for the
expansion space.
7. LVT planks are unique in that they can also be installed with a pull bar or tapping block and rubber mallet
or hammer in difficult areas, such as the last row, and when fitting around door trim. Use a pull bar and
rubber mallet or hammer to lock the joints together in the last row. Always use a pull bar on the cut edge
of the plank. Factory edges can be damaged if the pull bar is used directly against them.
8. When fitting around door trim it will be necessary to slide the plank under the trim. This can be
accomplished easily by starting the row on the side of the room with the door trim and then sliding the
plank into place once it is attached. The row can be completed by inserting the tongue into the groove or
the groove into the tongue depending on the direction. A tapping block and pull bar (Diagrams 2a & 2b)
can also be used to lock the joints together while the planks are in a flat position. Use a series of light taps
until the joint is gradually locked together.
9. Bathrooms: When the LVT planks are installed in a bathroom the flooring can be laid under the toilet only
if the floor is separated from adjacent rooms with a doorway threshold. Otherwise the flooring should be
installed around the toilet leaving a 1/8 inch (3.175mm) expansion space. Use 100% silicone caulking to
fill the expansion space at the tub, shower and all wet areas to prevent surface water seepage under the
floor.

Finishing the Job:
Remove all spacers. Install wall trim lightly over the floor surface. Drive fasteners into the wall and not the
floor. When installing doorway transition moldings allow a 1/4 inch (6.35mm) expansion space between the
edge of the floor and under the molding. Do not drive fasteners in to the floor. Return appliances to the room
by rolling or sliding over strips of hardboard to prevent damaging the floor.
Diagrams:
Diagram 1a Diagram 1b
Diagram 2a Diagram 2b
Floor Maintenance
• Frequently moved furniture (chairs) should be equipped with felt pads to avoid scratching the floor and
checked regularly. Heavy furniture and appliances should be equipped with non-staining large surface
floor protectors. Furniture with castors or wheels must be easy swiveling, large surface non-staining and
suitable for resilient floors. Do not use ball type castors as they can damage the floor.
• Avoid exposure to long periods of direct sunlight. Close blinds or drapes during peak sunlight hours
• Use walk-off mats at entrances to prevent dirt and grit from being tracked on to the floor.
• Sweep or vacuum the floor regularly to remove loose dirt. Avoid using a vacuum with a beater bar.
• Clean up spills immediately.
• Damp mop as needed using clean water and a diluted floor cleaner. Do not use harsh cleaners or
chemicals on the floor.
REPAIRS
In the unlikely event that a plank is damaged for whatever reason, the simplest method is to disconnect the
planks carefully (protecting the tongue and groove edges) until the damaged plank can be removed. Then
replace the damaged plank with a new one and re-assemble the disconnected planks. This typically works for
planks that are close to the two long perimeters of a room. For damaged planks that are not close to the
perimeter, you may have to remove the damaged planks and insert new pieces without the short and long end
grooves.

1. Using a sharp utility knife and a straight edge, cut out the center of the damaged plank by leaving
approximately 1 inch (25.4mm) strip attached to the adjacent planks.
2. Carefully cut back from the four corners of the plank to the inside edges in space left by the cut out
plank.
3. Remove the plank edges carefully from of the adjacent planks making sure the tongues and grooves
of the adjacent planks are not damaged.
4. Using a sharp utility knife, remove the tongue strip on both the long and short ends of the
replacement plank. In addition, remove the groove strip of the short end of the replacement plank.
5. Place two-sided carpet tape with one half under the sides of the adjacent planks where the tongues
and the groove of the replacement plank have been removed. Only the top side release paper of the
carpet tape should be removed. Leave the bottom side of the release paper in place, as it should
NOT be taped to the subfloor.
6. Position the replacement plank by engaging the groove of the long side into the tongue of the
adjoining plank and pushing down on the other three sides. The carpet tape will hold the
replacement plank in place with its adjacent planks. Use a hand roller to further secure the tape.
Wellmade® Luxury Vinyl Tile
Warranty
25-Year Limited Residential/5-Year Limited Light Commercial Warranty.
Wellmade warrants that for 25/5 years from the date of original purchase this LVT plank floor:
Will be free from manufacturing defects
Will not wear through the decorative wear-layer (scratches, cuts, dents, or reduction in
gloss level is not considered wear)
Will not stain from normal household consumable items such as food or drink
Wellmade will replace, repair, or refund defective or worn planks beyond standard 5% waste
factor at no cost to you when installed as an interior residential/light commercial floor, subject
to the provisions in this document.
Provisions:
This Warranty is non-transferable and applies to the original purchaser when purchased from an
authorized dealer. Proof of purchase required. In all cases, Wellmade reserves the right to
inspect the flooring and to remove a sample for analysis, if necessary.
THIS WARRANTY DOES NOT COVER DAMAGE OR DEFECTS RESULTING FROM OR IN ANY WAY
ATTRIBUTABLE TO:
1. The installation or suitability for installation. All warranties regarding installation or
suitability for installation are the responsibility of the installer and/or your dealer.

2. Obvious damage, defects, or shading issues once they are installed. It is the
responsibility of the person installing to inspect the flooring prior to installation.
3. Improper storage, handling, or acclimation.
4. Scratching, denting, fading, or loss of gloss over time.
5. Moisture related problems such as: sub-floor moisture/alkalinity, mold, mildew,
plumbing leaks, flooding, and etc.
6. Settlement or movement of the structure (sub-floor or floor joists) over which the
flooring is installed.
7. Variations in color, grain, and markings that exist in the flooring when new, or that
develop over time due to sunlight or other UV exposure or aging.
8. Staining from non-consumable food and drink items.
This writing is the complete and exclusive statement of the Warranty, and is in lieu of all other
expressed, implied, and/or statutory warranties. We assume no liability for incidental or
consequential damages. The sole remedy provided herein at our discretion, is the repair,
replacement, or refund for defective products. Some states do not allow the exclusion or
limitation of incidental or consequential damages, so the above limitations may not apply
to you. This Warranty gives you specific legal rights and you may have other legal rights,
which vary from state to state.
011213bb
/
