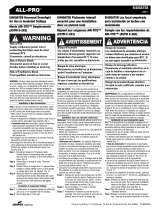
Page 3
Diablo - Recessed Steam / Sauna Luminaire
Installation Instructions
ELECTRICAL CONNECTIONS
Provide electrical service according to the
“National Electrical Code” or your local electrical
code from a suitable junction box to the wiring
box (located on the plaster frame). Supply wire
insulation must be rated for at least 90°C.
Remove the wiring box cover. Remove the
appropriate knock-out(s) to accommodate the
type of electrical service to be used. Note: The
wiring box will accept metal conduit or
non-metallic cable, but metal conduit must be
used if your electrical code requires it. Metal
Conduit: Remove appropriate round
knock-out(s) and connect conduit to wiring box
with proper connector(s) (not included).
Non-metallic cable: Remove appropriate
rectangular knock-out(s) on top of wiring box and
insert cable, pushing it past the cable lock in
wiring box. Cable will be held in place by the
lock; no other connector is required (Figure 3).
Connect supply wires to wires in fixture wiring
box with proper size wire nuts (not included), so
as to cover all bare current-carrying conductors.
Connect white to white, black to black, and green
(from electrical service) to bare copper wire (in
wiring box). Note: The ground wire at the
service junction box may need to be secured to a
ground screw.
Place all wiring and connections back in wiring
box and replace cover. Note: 2D fluorescent
fixtures, H1-D and H2-D, require 4-pin lamps.
1.
2.
3.
4. RED
RED
BLACKBLACK
120V Fluorescent Fixture - (1) 2D Compact Fluorescent Lamp
With Magnetic Ballast
BLACK
BLACK WHITE
WHITE
120V AC
MAGNETIC
BALLAST LAMP
SOCKET
RED
RED
BLACK
POWER
SUPPLY
120V AC
POWER
SUPPLY
LAMP
SOCKET
120V AC
POWER
SUPPLY
THERMAL
PROTECTOR
LAMP
SOCKET
120V AC
BLACK BLACK
BLUE
ROUND KNOCK-OUTS FOR
METAL CONDUIT
RECTANGULAR KNOCK-OUTS FOR
NON-METALLIC CABLE
BLUE
BLUE
BLUE
BLUE
BLACK
BLACK
BLACK
BLACK BLACK
BLACK
BLACK BLACK
BLACK
WHITE
WHITE
WHITE
WHITE
WHITE
WHITE WHITE
WHITE
WHITE
WHITE WHITE SOCKET LEADS
120V Fluorescent Fixture - (2) Compact Fluorescent Lamp
WIRING DIAGRAM
FIGURE 3
120V Fluorescent Fixture - (1) 2D Compact Fluorescent Lamp
With Electronic Ballast
Incandescent FixtureIncandescent Fixture
120V AC
BALLAST
120V AC
BALLAST
120V AC
BALLAST
(ELECTRONIC)
Follow steps 1 through 4 under Electrical
Connection.
Center fixture over opening. To secure fixture
position in ceiling, bend prongs or plaster frame
over bar hangers (Figure 2).
Adjust the fixture for ceiling thickness by
loosening the hex screws that attach the housing
to the plaster frame. Bring bottom edge of
housing flush with ceiling line and tighten screws.
4.
5.
6.




