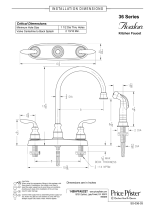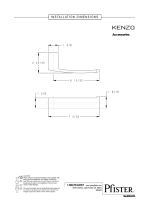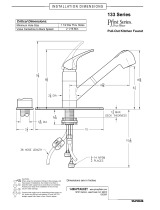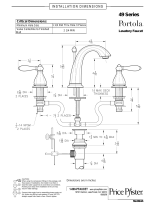Page is loading ...

INSTALLATION INSTRUCTIONS FOR HERON Q
The HERON Q is suitable for installation in most caravans & motorhomes.
Installation in commercial and industrial vehicles and equipment should be
referred to AIRCOMMAND AUSTRALIA or agent for assessment of suitability.
The Heron System must be installed in accordance with National wiring
regulations.
The capacity of the air-conditioner to adequately cool or heat a van is dependent
on:
• the size of the van or vehicle.
• the thickness and quality of thermal insulation.
• the expected outside or ambient conditions.
The HERON Q is recommended for vans up to 7.0 meters overall, but assumes
that all walls and ceilings are insulated with a minimum of 25mm of insulation
wool or foam. The Heron Q may be used in vans up to 9 metres provided the
insulation is a minimum 38mm thick and all windows are double insulated.
Windows should all have shades, or curtains as a minimum. If the van is to be
used mainly in extreme conditions (40°C plus) then be conservative. i.e. Ensure
the best insulation is installed, consider double glazed windows, and size the unit
down to 6m.
Figure 1
1

2
The A/H and Con/set are coupled by means of a pair of refrigerant lines, a A/H
power cable and a control cable assembly. The pipework is not supplied with the
unit but a standard 5m power and control cable is.
Before proceeding with an installation consider a number of important details
that must be complied with in the following description.
DESCRIPTION OF THE HERON SYSTEM
The HERON Q is a “split system” utilizing a condenser set (referred to
throughout this text as a Con/set) and an airhandler (referred to as an A/H). The
Con/set is designed for installation into a side wall of a van, and will fit beneath
the bench top or into the back of a wardrobe etc. Ref. to fig. 1 for dimensions.
The A/H is designed for fitment into an overhead cupboard or similar, and comes
complete with facia and controls. (See fig. 2)
Figure 2
270
490
12

Retaining screw holes
INSTALLATION OF THE CONDENSER SET
The Con/set may be sited through any side wall of a
van. The hole size for installation is 454 wide x 765
high, and may be located under a bench top, or in a
wardrobe etc.
This unit should be sited as near as possible to the A/H
to minimize the length of refrigeration pipework. NB.
A maximum of 5m of pipework is allowable. Runs of
up to 10m are possible, but would require additional
refrigerant added to the system.
Generally, the Con/set is not installed on the near
side, as if an awning is installed, the area would have
hot condenser air discharged into it.
Note: The Con/set normally sits on the floor, but
may also be sat atop the wheelarch, providing the
entire base of the unit is supported.
Cut the opening for the Con/set, measuring 765mm
high off floor level, and 454mm wide.
Caution: This opening may interfere with wiring concealed in the wall cavity
(both 12v and 240v). If the
wiring layout is not known, then proceed with
caution. Do not have the van plugged into a 240v supply during this stage of
the installation.
The opening must now be framed with timber at least 25mm thick.
The Con/set can now be lifted into the opening. Before pushing in fully, run a
generous bead of silicone around the back of the flanges (sides and top).
Push in firmly and fix in position by screwing back into the framing timbers.
(See fig. 3) 4 screws x no 8 required.
Now seal along the bottom edge.
Power Supply
The unit is designed to plug into a normal mains supply. This plug must be
accessible after insulation. If a new outlet is installed, then it must be positioned
near the con/set and easily accessible.
NOTE: The supply cord is designated Type Y. If replacement is necessary it
should be replaced by an Aircommand approved technician.
3
Figure 3

DETAILS FOR RH, LH & REAR PIPE ENTRY
RIGHT HAND ENTRY
Figure X
Cut out hole in blanking caps and fit to form a seal
9.5ø tube with insulation
6.4ø tube
Pass power and control cables out with this tube
PIPE INSTALLATION & CONTROL WIRING
(See also Tips on Flaring, page 11)
All pipe work must be clean and dry refrigeration grade annealed copper tube.
The pipe work consists of a 6.4mm dia. tube (liquid line), and a 9.5mm dia. tube
(return gas) running between the Con/set and the A/H.
These tube sizes are equivalent to 1/4” and 3/8” respectively.
The 9.5 dia. must be insulated with 10 x 10 foam rubber insulation.
Entry to the Con/set (Refer figures x, y & z). Retain the red plastic blanking
caps on the pipes before flaring. These can be reinserted after the pipework is
tightened up. It is essential that a good airseal is made here. Failure to do so will
result in hot air being possibly leaked into the conditioned space.
The control cable and A/H power cable are passed out with the 6.4 dia. pipe, and
usually runs to the A/H taped to the pipe.
Now refer to the A/H installation, after which we will return to the Con/set to
open up the refrigeration circuit, and fit the exterior louvre panel.
4

Power & control cables can
follow the 6.4ø pipe
9.5ø tube insulated
LEFT HAND ENTRY
Figure Y
REAR ENTRY
Figure Z
5
9.5ø tube insulated
6.4ø tube
Ensure tubes do not touch compressor
6.4ø tube
pass out the power
& control cables
thru this entry

AIRHANDLERINSTALLATION
Ifpossible,theA/Hshouldbeinstalledateitherendofthevan,suchthatunimpededairflowisobtained
downthelengthofthevan.
Ifthisisnotpossible,installtheA/Hinascentralapositionaspossible.
5MOST IMPORTANT POINTS THAT MUST BESATISFIED
1.ThedistancefromthebackofthecupboardtothebackoftheA/H mustnotbelessthan90mm to
allowproperairentrytothefan.Insufficientgapwillalsoincreasethenoiselevel.
2. Three separatereturnairgrilles/filtersaresupplied,and must beinstalled.Ifonlytwoareused,this
willreducetheairvolumebacktothefanandhencethecapacityoftheairconditioner.
3.Theairhandlermustbefittedallowingaminimumspaceof25mmbetweentherighthandsideofthe
A/Handthewall.Andlikewise25mmbetweenthetopoftheA/Handtheinsidetopofcupboard.
4.Thereturnairgrilles/filters,shouldbefittedasfar back asispossibletoprovideamoredirectpathfor
airtoflowbacktothefan.
5.TheA/Hhasacondensatedrainunderneath.Thisdrainmustcontinuously“fall”fromtheoutlet.Itis
recommendedthatthebottomoftheA/Hbe70mmabovethebottomofthecupboard,toallow
adequatefall.
Alesseramountisok,provided much careisexercisedtoavoid“humps”thatwillresultinairlocks
andbackup&overflowofcondensate.
Theairhandlerhasbeendesignedtooperateinacupboardorenclosureasdescribedonpage5.
Undernocircumstancesistheresistancetoairflowtobeincreasedbyductingofthesupplyorreturnair.
Itisrecommendedthattheminimumcupboarddimensionsbe525widex320highx300deep.
A.TheFaciapanelwillbecentrallylocated.
B.Therighthandedgeofthecutout
willensurethatwhentheA/Hisinstalled,a
minimumspaceof25mmexistsdownthesideoftheA/H.
C.ThelefthandsideoftheA/Hmustbeaminimumof110mmfromtheLHS
ofthecupboardtoallowpipestobeconnected.(Referfig.6)
D.Thebottomofthecutoutshouldbeatleast70mmabovethebottomof
cupboardtoallowthecondensatedrainto“fall”awaysufficiently.
6
Figure 6
MarkouttheA/H cutoutasperfig.6a..Ensurethe choiceof
locationsatisfiesthefollowing:
Figure 6a
338
455

Fittingofthe3returnairgrilles/filters
Providedthecupboardis540mmwideormore,
thethreegrillescanbeinstalledsidebysidein
theundersideofthecupboard.(Referfig.7)
Inthecaseofpoptopvans,itmaybeconvenient
toinstalloneofthethreethroughthetop. Make
surehowever,thatallthreeareinstalled.
Placethegrillesasfarbackasispossibleto
allowthemostdirectrouteoftheairtothefan
inlet.
Cutoutsizeforeachgrilleis158x232.
Thefollowingdescribestheprocedureforboth a
cupboardwitharemovablefront,andacupboard
withafrontthatisnoteasilydisassembled.
Typicallythelattertypewillhave4to5mmply
whichwillneedreinforcingaroundtheperimeter
ofthecutouta
ndtyingtothemainstructural
membersofthecupboardassy.
Drillholesatthecornersofthecutouttoallow a
jigsawtocutouttheentirecutaway.
Itisimportanttocuttheholeoutaccurately.
Ifthefrontpanelisasolid19mmpanel,the
A/Hwillnotneedadditionalsupport.If
howeverthefrontpanelislightply,thenthis
mustbestrengthenedaftercuttingoutasper
thetemplate.Thisframingshouldbe20mm
thicktoprovidethenecessarysupport,and
shouldtieinwiththemaincupboard
members,tosupporttheweightofthe
Airhandler.
Thefrontpanelcannowbefittedandscrewed
intoplace.
Installationoftherefrigerationpipe
workandcondensatedrain
The9.4mmØandthe6.4Øpipescanenter
eithersideofthecupboard,andbecarefully
manipulatedtomaketheconnectiontothe
Airhandler.The9.4Øpipemustbeinsulated
entirely.
Thecondensatedrainisnormallyrunvertically.
12mmhoseorpolypipeispreferred.Anelbow
isprovidedintheinstallationkittochange
directionfromtheverticalruntothehorizontal
toconnecttheairhandler.Failuretousethis
elbowusuallyresultsinahumpinthedrain
whichmayimpededrainage,orakink.
Figure 7
7
DRAINELBOW
Figure 8
DRAIN HOSEFALLSAWAYCONTINUOUSLY
RETURNAIRGRILLESX 3
Figure 9
Back ofCupboard
90Min.
Drain Connection
ReturnAirGrille (3off)
Front of Cupboard
AIRHANDLER
Make out the cut out as per fig 6a.

NowInstalltheAirHandler (referfig.7-13)
InserttheA/Hintothefrontpanel,andshifttotherightasfaraspossible
NowinsertascrewtoholdtheA/Hinplacewhilethecoppertubesare
manipulatedtolineupwiththe
respectivenipples.
Markanyexcesstubetobecutoff,andremovetheA/Htoallowtheflarenutstobeputonandtheflares
made.UnscrewbothflarenutsfromthenipplesoftheA/H,ensuringthe sealing capsareremoved.
Seepage6fortipsonmakingflares.
Havingcompletedtheflaring,reinstalltheA/H,rememberingtoshiftitfullytotherightafterinsertion.
Screwtheflangesbacktothefrontpanelthroughthe4holesprovided.Coupletheflarenutconnections
anddoupfirmly.
8

9

10

11

12

13

14

15

16

17
/









