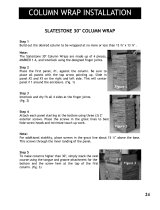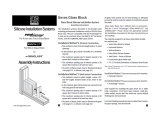Page is loading ...

Pittsburgh Corning Glass Block Shower System Mortar Installation
Standard Fit Shower Instructions
5/12/08 1
1. Shower Base and Wall Preparation
1.1 After installation of the shower base, line base with paper or cardboard to
protect during installation of the glass blocks. Measure 2 ½ inches out from the
inside of the curb and draw a centerline the length of the curb.
1.2 On the side of the shower where you intend to install the glass blocks, use a
4-foot level to draw a plumb line on the wall starting at the centerline on the curb
and extending 76 inches up the wall. This will be your panel anchor line.
1.3 On the opposite wall use a 4-foot level to draw a plumb line on the wall
starting at the centerline on the curb and extending 65 inches up the wall. This
will be your centerline for the shower door.
2. PREPARATION OF VeriTru® SPACERS
2.1 Materials Required: one bag of VeriTru® Spacers, a file, tin snips and Mortar
1 & Mortar 2 System with VeriTru® Spacer Assembly Instructions. Follow
Assembly instructions section 4. Preparation, to make “L” and “T” spacers. Flat
spacers; clip off smooth legs of regular spacer and file off any burrs. These
spacers will be used between the EndBlock® Finishing Units.
2.2 Modified flat spacer: make a flat spacer and only cut one tab even with the
toothed leg. This spacer is used under the EndBlock® Finishing Unit.
Modified “L” spacer: make an “L” spacer but do not cut the bottom of the tab on
one side.
Modified “T” spacer: make a “T” spacer but do not cut the bottom of the tab on
one side.

Pittsburgh Corning Glass Block Shower System Mortar Installation
Standard Fit Shower Instructions
5/12/08 2
2.3 Place an “L” spacer and a “T” spacer on the bottom of the first glass block.
Place the glass block on the shower base curb. Sit a level on top of the glass
block and trim the tabs of each spacer until the glass block sits level on the curb.
Repeat this procedure for the first course of glass blocks. Use the modified “L”
spacer at the wall, three modified “T” spacers between the glass blocks and flat
spacer under the EndBlock® Finish Unit.
3. Glass Block Installation Preparation
3.1 Line up a course of glass blocks for the curb, three 8 inch x 8 inch glass
blocks and one 8 inch x 8 inch EndBlock® Finishing Unit. Place spacers for the
bottom of the first course on the curb, one modified “L” spacer, three modified “T”
spacers and one modified flat spacer. Slide the modified “L” spacer against the
wall and place an expansion strip between the two bars on top of the cross bar of
the spacer.
3.2 Install the next three blocks with modified “T” spacers between each of the
blocks. Install a vertical panel anchor after the third glass block. Bend the panel
anchor 90 degree to form a 4 inch and 12 inch leg. Attach the four inch leg to the
center of curb with two #12 x 2 inch screws with #12 washers (use a 3/16 inch
drill to pre-drill the holes in the curb for the screws with washers, do not install).
Also install vertical reinforcing in this joint (vertical reinforcing will be extending to
the top of the ninth course of block). The ninth and ten courses of glass blocks

Pittsburgh Corning Glass Block Shower System Mortar Installation
Standard Fit Shower Instructions
5/12/08 3
will end with an Encurve® Finishing Unit instead of an EndBlock® Finishing Unit.
Next install spacers on top of the first course of blocks, one “T” spacer at the wall,
regular spacers in the next three joints and a flat spacer on top of the EndBlock®
Finishing Unit. Check to make certain the glass blocks are straight and level.
Install the second course of glass blocks. Do not install the “T” spacer at the wall.
Check to make certain the glass blocks are straight and level.
3.3 Cut the expansion strip even with the top of the glass block and install a
panel anchor. Use #12 x 2 inch screws with washers (Do not install). Next install
the “T” spacer and a piece of reinforcing cut to fit the top of the first course glass
blocks. Before you cut the reinforcing make certain the cross bar of the horizontal
reinforcing does not intersect with the cross bar of the vertical reinforcing (space
4 inches). Install horizontal panel anchors and panel reinforcing in every other
mortar joint.
3.4 Carefully remove assembled glass block wall from curb and note the location
of each modified spacer under the first course of glass blocks.
4. Shower Base Curb Preparation for Mortar
4.1 On the side of the shower where you intend to install the glass blocks,
Measure 31 ½ inches from the wall and apply a piece of masking tape on the

Pittsburgh Corning Glass Block Shower System Mortar Installation
Standard Fit Shower Instructions
5/12/08 4
curb. Two inches to each side of the centerline apply a piece of tape. Sand this
area with #80 grit sandpaper enough to remove the gloss of the acrylic and
provide a rough feeling surface. Redraw your centerline. After you have mixed
and prepared your mortar, prepare a solution of 3 parts of Weldbond® adhesive
and 1 part clean water. Using a brush, apply a prime coat to the sandpapered
curb area. Allow to become tacky to the touch (3 to 5 minutes) before applying
mortar.
Follow the assembly instructions for Mortar 1 & Mortar 2 Systems with VeriTru®
Spacers (Mortar 2 System). Install the first two courses of glass blocks as shown
in step 2. Glass Block Installation Preparation.
IMPORTANT NOTE:
• Maintain a uniform joint width of ¼ inch if spacers are not used.
• Install horizontal panel anchors and panel reinforcing in every other mortar
joint (16 inch on center).
• Install expansion strips between the anchors for the full length of the jamb
(do not mortar this joint).
• Use two #12 x 2 inch screws with #12 washers to attach panel anchors.
• Cover each screw head and washer with a daub of sealant (screws on
curb).
• Install a vertical panel anchor and vertical panel reinforcing in the last
vertical mortar joint (immediately before the column of EndBlock®
Finishing Units). Install two pieces of vertical panel reinforcing with a
minimum 6 inch splice.
• Do note screw directly into the curb without having predrilled (vertical
panel anchor).
• Use the modified VeriTru® Spacers on the curb.
• Use Weldbond® adhesive as a primer on the curb before applying mortar.
4. Shower Door Installation
A. Make certain the additional screws and plastic anchors listed in the
Shower Base Bill of Materials for installation of the door are on hand.
B. Locate the Hinged Shower Door Owner's Manual assembly and
installation instructions in the shower door kit.
C. Follow the Owner’s Manual instructions with the following changes. Step
1. Cut and install the threshold one inch in from the inside of the curb. Step 2.
Install the adjustment rails in the center of the curb using the door centerline
previously draw on the wall and the center of the EndBlock® Finishing units.
Locate the adjustment rail that matches the magnetic strike jamb; place this
rail against the center of the EndBlock® units, use level to plumb. Measure up
from the threshold to the center of the first grout joint. Mark this location on
the center of the adjustment rail that matches the magnetic strike jamb.
Repeat for the third, sixth and eighth grout joints. Drill a
3
/16" diameter hole

Pittsburgh Corning Glass Block Shower System Mortar Installation
Standard Fit Shower Instructions
5/12/08 5
through the adjustment rail at each mark, making certain the holes are in-line
with the grout joints. Next, use a 3/16” diameter masonry bit to drill holes into
each grout joint... Insert plastic screw anchor in each hole. Continue with the
instructions until Step 5. Mount the magnetic jamb to the adjustment rail using
four # 8x 1 ½” flat head screws (do not use power screw gun).
IMPORTANT NOTE:
After completing the installation, mask off the area around the pivot jamb and
magnetic jamb 1/4" away. Apply heavy bead of glass block sealant to both
jambs. Strike the joints and remove the masking tape.
4. Acrylic Shower Base Care & Cleaning Instructions
The Lucite
®
cast acrylic surface of all Pittsburgh Corning Shower Bases is among the
glossiest, highest quality surfaces available. Its hard, non -porous surface prevents dirt from
accumulating and resists stains better than other materials. With normal use, Lucite cast acrylic
will retain its beauty with only a minimal amount of care. To maintain the high gloss, elegant look
of the Lucite cast acrylic surface, follow these simple steps:
1). Use common household, non-abrasive cleaners for most cleaning jobs (For example:
Lysol Basin, Tub & Tile Cleaner
®
; Glass Plus
®
; Simple Green
®
; Mr. Clean; and Top Job, or a
mild dishwashing detergent such as Ivory
®
Liquid.) Follow manufacturers' directions and
precautions. Rinse well and dry with a clean cloth.
2). Never use abrasive cleaners.
3). Do not allow your Lucite
®
cast acrylic surface to come into contact with
products such as acetone (nail polish remover), nail polish, dry cleaning
solution, lacquer thinners, gasoline, pine oil, winter green, etc.
4). Remove dust and dry dirt with a soft, damp cloth.
5). Clean grease, oil, paint or ink stains with isopropyl (rubbing) alcohol.
Dry with a clean, soft cloth.
6). Avoid using razor blades or other sharp objects that might scratch the
surface. Small scratches can be removed by applying a thin coat of automotive
paste wax and buffing lightly with a clean cloth. For deeper scratches, sand the
surface lightly, with # 400 grit sand paper "wet or dry" paper and buff with a
fine-grit buffing compound.
/







