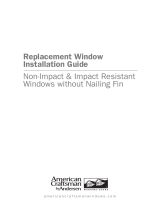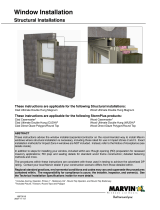Page is loading ...

Installation Instructions For New Construction
Single-Hung, Double-Hung, Sliding, Casement, Awning And Picture Windows
HEAD FLASHING
HEAD FLASHING
SIDE FLASHING
SIDE FLASHING
FIG.3, EXTERIOR VIEW
FIG.4, EXTERIOR VIEW
SILL FLASHING
Setting Shims
The sill of the window must be supported in a straight and level position, with shims at all locations where the jamb, intermediate
jamb, or the stiles of a slider meet the sill (See fig. 2A & 2B). Place 1/4" shims on the sill plate of the window opening spaced as
described above. Multiple, twin or triple windows should have a shim under each mullion, intermediate jamb or the center stiles of
sliders (See fig. 2A & 2B).
Fastening the Window
Use stainless or galvanized steel fasteners, long enough to penetrate studs a minimum
of 1".
Fasten the entire perimeter of the nailing fin to the sheathing using every other slotted
hole at minimum on single windows. Multiple windows, twins, & triples should be nailed
in every slotted hole.
Fasten the fin snug but do not “sink” the nails. Fasteners should be just tight enough to
hold the window but not stop the movement of the framing underneath during expansion
and contraction. Make sure the head and sill are NOT crowned up or down,
or the jambs bowed in or out.
Flashing
Use self-adhesive flexible flashing, a minimum of 4" wide (6" for windows rated above DP/PG 50), approved for use on vinyl,
wood and other substances, such as house wrap. Must meet or exceed the Minimum Requirements for Flashing Material in
ASTM E 2112-07 Standard Practice for Installation of Exterior Windows, Doors and Skylights.
Sill flashing should already be applied prior to window installation and extend beyond the sides of the window nailing fin at
least 2" (See fig. 3). Now apply jamb flashing over the jamb nailing fin, continuing over and beyond the sill flashing, at least 2".
Apply head flashing similarly extending 2" past either side of the jamb flashing, to complete the window flashing detail.
Install batt insulation between the window and rough opening. It is very important that these openings are not “over stuffed”
and warp the frame. Only use low expansion, low pressure foam products, made specifically for use with windows and doors,
that comply with AAMA 812. Do not overfill to avoid bowing frame.
If the exterior finish is brick, stone or stucco, make sure to leave a 1/4" gap around the entire window to allow for the
expansion of materials.
Cautions
• Remove or cut ventilation holes in plastic shipping wrap if windows are not installed immediately.
• Do not lay windows flat or store in the sun. The heat will shrink the plastic wrapping and warp
the frame.
• Do not caulk or plug weep holes. • Do not drill into or through the sill of the window.
• Protect vinyl sill from traffic and damage. • Do not lift window by top of frame, only by jambs.
• Protect the window during construction and plastering.
Window Opening
The rough opening must be plumb, level, square and 1/2" larger than the window size in width and height, not including the nailing
fins (See fig.1). Close and lock the sash to aid in keeping the window square during installation. Note: Install sill flashing before the
window is installed (refer to “Flashing” below). Apply a 3/8" continuous bead of silicone caulking to the interior surface of the
nailing fin, covering the holes in the fin, to seal the window's fin to the sheathing or house wrap. If the rough opening is larger than
the window unit by more than 1/2", also apply the caulk to the sheathing or house wrap making sure the bead is no more than 1/4"
from the edge of the rough opening, so that it is covered by the nailing fin when the window is installed.
Setting the Window
Set window on the shims and adjust side clearance to be equal on both sides. Fasten
one upper corner of the nailing fin to keep the window in place. Check the sill with
a level and adjust the shims as required to level sill. Do not force shims into place,
possibly bowing the window frame. Shim both sides of window as needed to assure
window is plumb and margins are equal (see fig. 2A & 2B). Measure window
diagonally from bottom, left corner to top, right corner and from bottom, right
corner to top, left corner to ensure it is square. If the above has been done correctly
the width across the top, middle and bottom of the window will measure the same.
The weatherstripping clearance between the sash and frame should be equal. The
meeting rail and lock rail should align evenly, with parallel sight lines. The window
locks should engage smoothly.
Please call
our hot line
1(800)-234-4228
for any installation
help that you
might need.
All Corners
Square
Rough
Opening
Sides Plumb,
Sill Plate Level
FIGURE 1
HEADER
FIGURE 2A
SINGLE- / DOUBLE-HUNG
INTERIOR
HEADER
Meeting
Rail(s)
Lock
Top Shim
Shim at
Meeting
Rails
both sides
Bottom
Rail
Window
Sill
Bottom
Shim
Locations of Shims Under
Window Sill
FIGURE 2B
SLIDING INTERIOR
HEADER
Locations of Shims Under Window Sill
Note: The manufacturer’s warranty can be voided if these instructions are not followed. If special applications are needed during the installation you must contact
the manufacturer for approval.
SL-101 3-12
/







