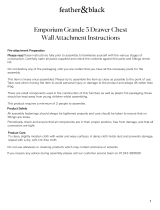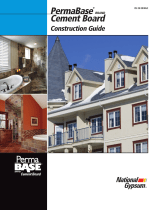INSTALLATIONINSTRUCTIONSFORTRIMLESSINDRYWALL:FIRE-FX2™FIRE-RATEDCABINETS
1. NOTE that trimless cabinets for drywall are designed to be
installed after the first layer of drywall, but prior to the second
layer.
2. Remove all hardware and glazing, unlock cabinet if lock provided.
3. Install a framed opening above, below and at both sides of cabinet
opening at specified location. Wall opening width, height and
depth must correspond with dimensions indicated in catalog or
detail and submittal sheet.
4. Cabinet must be installed after the first layer of drywall has been
put up. The cabinet wall flange will lay on top of that layer of dry-
wall.
5. Use holes provided in cabinet tub for attaching to stud or substrate
material. If wall configuration does not allow for that, then follow
step 6 below; otherwise, skip to step 7.
6. [DrillingAdditionalHolesinTub]Drill(2)1/8”(3.2mm)holes
through tub on each side of cabinet.
7. Place cabinet in position and attach with Universal # 6 x 2-1/2”(6.4
cm) self-drilling screws. Be sure not to over-tighten on either side, which could pull the cabinet out of position in the opening and result in an exposed gap between
the cabinet frame and wall opening.
8. Start the screw without completely tightening; then start a screw on the opposite side of the tub. One all screws are started, tighteneachscrewina“criss-cross”
pattern. A torque setting of 4-6 is recommended if using a screw gun.
9. Once screws are fully tightened, check cabinet for square and plumb. Adjust if necessary. All interior sides should be straight with no bowing or warping.
10. Check cabinet door assembly for freedom of movement. If it binds, shim as necessary to remove any racking of tub at attachments of stud. Cabinet will need to be
removed temporarily in order to add shims.
11. Finish wall construction and install final top layer of drywall. The opening left in this layer of drywall for the FIRE-FX2™cabinetshouldbe2”lessinwidthand
heightthantheopeningoriginallymadeinsinstep3aboveor1”allaround.Thetoplayerofdrywallwillthereforecover the cabinet wall flange, resulting in a
“trimless”appearance.
12. Remove protective plastic from acrylic or glass and install decal if intended for glass. (Panorama Models Glazing is Pre-Installed)
13. Align glazing on inside of door, holding in place while installing glass mounting clips on inside of door. Do not over-tighten.
14. Install handle and roller catch or SAF-T-LOK™indoor.Checkalarmifprovided.
© Activar Construction Products Group, Inc 2015
FIRE-FX2™ AND SAF-T-LOK™ ARE TRADEMARKS OF ACTIVAR, INC.
Fire-Rating:Fire-FX2™cabinetsarefabricatedinaccordancewiththeULlabelfor
oneandtwohourcombustibleandnon-combustiblewallsystembuildingcodes.
ThefiretestinghasmettherequirementofANSI/UL1479(ASTM–E814)and
ULC/CANS115formembraneandpenetrationfirestops.
Installationinstructionsmustbestrictlyadheredtoinordertoobtainthefirerating.
HEADQUARTERS & CUSTOMER SERVICE: 9702 NEWTON AV S, BLOOMINGTON, MN 55431 PH: 800-554-6077 FAX: 952-835-2218 EMAIL: SALES@ACTIVARCPG.COM WWW.ACTIVARCPG.COM
ACPG WEST COAST/SAMSON: COMMERCE, CA WAREHOUSES: DALLAS TX, FORT MYERS FL, LANCASTER PA, ATLANTA GA, CHICAGO, IL, SEATTLE WA, OMAHA NE, FARGO ND 12/10/2014 14I-103 REV B
Note: Drawings shown on this page are examples only of typical installation in a fire-rated wall, and are not to be used as recommendations for wall construction.
Distributed by:
Safety Emporium
PO Box 1003
Blackwood, NJ 08012
Ph: (866) 326-5412 toll-free
Fax: (856) 553-6154
www. safetyemporium.com






