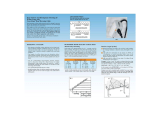
STEP 1. INSTALL PANEL SUPPORTS
(J-CHANNEL or FRIEZE MOULDING)
• Always start at one end of the house.
• No overlap is needed where lengths meet.
• Nail on approximate 16" centers.
FOR PROJECTS I AND III, WHERE NEW OVERHANG WILL BE ON
THE SAME ANGLE AS EXISTING OVERHANG OR RAFTERS
Install along wall of house by nailing through long leg into existing wooden
overhang or rafters.
STEP 3: INSTALL FRONT TRIM
(Fascia or 1" Fascia Runner)
Note: If you are removing your existing gutter, mark the locations of the rafters so you can
remount your gutter by fastening into the rafters, which is preferred over fastening to the
wooden front trim.
When turning a corner
Wrap-around should be about 2". Cut out the
bottom lip with metal snips and blend front trim
as shown. The fi rst piece used after turning the
corner should overlap and come completely
to the corner. Starting at one end, place front
trim with bottom lip snug against the overhang
panels. The top edge may be slipped under box
style guttering it if it has not been removed. Nail
as shown on approximate 16" centers. Do not
overdrive nails. When installing the next length,
overlap the fi rst by ½" to 1" and nail through
the overlap joint.
ROOF GABLE BOARDS
Amerimax Fascia can also be used to cover
Gable Boards. Follow, the same procedure as
above, mitre cutting the panels at the peak.
CLEANING INSTRUCTIONS
Aluminum can be cleaned by using a mild
soap and water solution. You should never use
abrasive cleaners or pads.
Project II
Fig. A
Project I
Fig. C
Fig. B
A
A
FOR PROJECT I, WHERE YOU ARE CHANGING FROM AN
INCLINED OVERHANG TO A HORIZONTAL OVERHANG
Mark point on wall level with bottom edge of wooden front trim
at both corners (A). Strike a chalkline between the two points.
Make 1” wide nailing fl anges on long edge of panel
supports by notching with metal snips and bending
up. Fasten panel supports to wall with long side
up and top horizontal edge even with
chalkline, nailing through fl anges.
FOR PROJECTS II AND IV
WHERE NEW OVERHANG WILL
BE ON THE SAME ANGLE AS
EXISTING OVERHANG RAFTERS
Install along inside of wooden front trim
by nailing through long leg or into existing
overhang or rafters.
Fig. D
Project IVProject III
At one end of house, install only one length along the wall by nailing through long leg into
existing wooden overhang or rafters (see Fig. A). Successive lengths will be installed along
the wall after the overhang panels have been installed into the previous lengths.
FOR PROJECT II, WHERE YOU ARE CHANGING FROM
AN INCLINED OVERHANG TO A HORIZONTAL OVERHANG
Install along inside of wooden front trim (see Fig. D). Follow procedure illustrated in Fig. B
to strike a chalkline on wall. Chalkline should be level with bottom leg of panel support. At
one end of house, install only one length along the wall by forming 1” wide nailing fl anges
and nailing to wall with bottom horizontal edge even with chalkline. Successive lengths will
be installed along the wall after the overhang panels have been installed into the previous
lengths.
STEP 2. INSTALL OVERHANG PANELS (Soffit)
FOR ALL PROJECTS:
Subtract ¼ inch (for clearance)
from your measured overhang
depth. Using this new
dimension, cut the twelve foot
lengths into individual panels,
using your circular saw with
fi ne tooth metal cutting blade.
Always start at one end of
the house. The fi rst panel
must be installed with
interlocking-nailing edge square with the wall and positioned to receive the next panel.
FOR PROJECTS I AND III
Insert each panel into support and
approximately even with outside edge of
wooden front trim. Install each successive
panel, pushing it up against the previous panel
until it interlocks, before nailing into the bottom
of the wooden front trim.
FOR PROJECTS II AND IV
Install the panel by sliding it into the tracked
formed by the two panel supports. Install
each successive panel, pushing it against the
previous panel until it interlocks. Proceed until
panel support against wall is fi lled. Install one
additional length of panel support against the
wall, as before. Proceed with installation of
panels and panel supports.
Going Around Corners
If inside or outside corners are involved, make
a mitre joint by butting two J-channels back
to back as shown, or use Double Channel
Runner. Cut the soffi t panels at the proper
angle to fi t.
Important: Decide on the solid vs. vented pattern you wish to use. If you are covering an
existing overhang you should cut a hole in the old overhang (to the approximate panel
size) at each vented panel in order to achieve the desired air circulation.
Panel Support
Square
Overhang
Panel
Interlocking
Nailing
Edge
2"
Bend
90
2"
www.amerimax.com
(800) 347-2586
Lancaster, PA 17604






