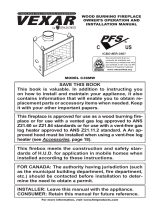Page is loading ...

www.desatech.com
FIELD FABRICATED SHROUDS
These shroud designs have been certied and tested for DESA replace systems for use with Round Top Termination Series for 8" (RT/
RTT/RTL/RTTL-8DM), 10" (RTL-10DM), 12" (RTL-12D), direct vent and b-vent terminations. These shroud designs must be constructed
from a minimum 26 ga. aluminized steel and may be eld constructed if dimensional requirements specied in Figures 1 through 6 are
maintained. Note: All dimensions are minimum.
Figure 1 - Standard Arch Shroud
Figure 2 - Bishops Arch Shroud
Figure 3 - Square Shroud
Figure 4 - Square Shroud (Tapered)
Figure 5 - Square Shroud
Figure 6 - Square Shroud (Tapered)
THE MINIMUM SPACER CLEARANCE AND TYPE OF TERMINATION CAP USED WILL DETERMINE WHICH SHROUD
DESIGN IS APPROPRIATE. PLEASE REFER TO PAGE 3, FIGURES 10 AND 11 FOR DETAILS.

www.desatech.com
108180-01E
2
SHROUD INSTALLATION
The Round Top Termination should be installed completely (refer
to installation instructions supplied with your DESA termination)
before installing shroud. A 6" minimum clearance must be maintained
between bottom of termination and top of ashing (see Figure 7).
Place shroud over chase top ashing and secure with sheet metal
screws (see Figure 8). IMPORTANT: Refer to page 3 for minimum
chase top ashing clearance and termination cap model.
6" Minimum
Round Top
Termination
Chase Top
Flashing
Figure 7 - 6" Minimum Clearance
Figure 8 - Shroud Installation
Square
Shroud Shown
Chase Top
Flashing
Chase
CONSTRUCTING CHASE TOP FLASHING
Fabricate ashing with the required diameter hole centered over
chimney end (see Figure 9).
As Required
“X” Minimum
Collar
Min. 28 GA
Galvanized Steel
Figure 9 - Chase Top Flashing
PIPE SYSTEM X
8" Wood Burning 15
1
/
2
"
10" Wood Burning 16
1
/
4
"
12" Wood Burning 16
1
/
4
"
Direct Vent 8
1
/
2
"

www.desatech.com
108180-01E
3
Figure 11 - 1/2" or 1" ClearanceFigure 10 - Zero Clearance
ZERO MINIMUM SPACER CLEARANCE
FABRICATED SHROUD
REQUIRED
TERMINATION CAP
MODEL REQUIRED
Standard Arch Shroud 28L x
30W x 27.50H (see Figure 1,
page 1)
RT-8DM, RTT-8DM, VT-58
(Direct Vent and B-Vent)
Bishops Arch Shroud 28L x
30W x 27.50H (see Figure 2,
page 1)
RT-8DM, RTT-8DM, VT-58
(Direct Vent and B-Vent)
Square Shroud 26L x 26W x
15.75H (see Figure 5, page 1)
with 3" opening on all sides
RT-8DM, RTT-8DM, VT-58
(Direct Vent and B-Vent)
Square Shroud (Tapered) 26L
x 26W x 15.75H (see Figure
6, page 1) with a 3" opening
on all sides
RT-8DM, RTT-8DM, VT-58
(Direct Vent and B-Vent)
Chase Top
Chase
Chase Top
Chase
1/2" or 1"
Steel Spacer
1/2" Space
1/2" MINIMUM SPACER CLEARANCE
FABRICATED SHROUD
REQUIRED
TERMINATION CAP
MODEL REQUIRED
Square Shroud 26L x 26W x
15.75H (see Figure 5, page 1)
with 3" opening on all sides
RTL-8DM, RTTL-8DM,
RTL-10DM
Square Shroud (Tapered) 26L
x 26W x 15.75H (see Figure
6, page 1) with a 3" opening
on all sides
RTL-8DM, RTTL-8DM,
RTL-10DM
1" MINIMUM SPACER CLEARANCE
FABRICATED SHROUD
REQUIRED
TERMINATION CAP
MODEL REQUIRED
Square Shroud 32L x 32W x
15.75H (see Figure 3, page
1) with 1" and 3" openings on
opposite sides
R T- 8 D M , R T T- 8 D M ,
RTL-8DM, RTTL-8DM,
RTL-10DM, RTL-12D,
VT-58 (Direct Vent and
B-Vent)
Square Shroud (Tapered) 32L
x 32W x 15.75H (see Figure 4,
page 1) with 1" and 3" openings
on opposite sides
R T- 8 D M , R T T- 8 D M ,
RTL-8DM, RTTL-8DM,
RTL-10DM, RTL-12D,
VT-58 (Direct Vent and
B-Vent)
Standard Arch Shroud 28L x
30W x 27.50H (see Figure 1,
page 1)
RTL-10DM, RTL-12D
Bishops Arch Shroud 28L x
30W x 27.50H (see Figure 2,
page 1)
RTL-10DM, RTL-12D

108180-01
Rev. E
11/06
2701 Industrial Drive
P.O. Box 90004
Bowling Green, KY 42102-9004
www.desatech.com
NOT A UPC
INSTALLATION OF DESA FABRICATED
SHROUD LEGS (MODEL SLK)
DESA fabricated shroud legs can be used to provide a 3" opening
between bottom of shroud and chase top ashing. The Shroud Leg
Kit (SLK) contains 4 shroud legs and 24 self-drilling screws. Use
the following instructions to install shroud legs.
1. Place chase ashing on top of shroud leg tabs (bent).
2. Secure shroud legs with self-drilling screws as shown in Figure
12. Note: Both corner edges should be ush.
108180 01
Figure 12 - Shroud Leg Installation
Shroud
Chase Top
Flashing
3" Min.
Height
Shroud Leg
Self-Drilling
Screws (6x)
/
