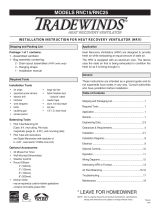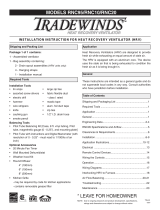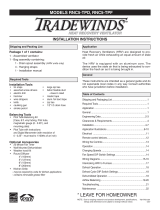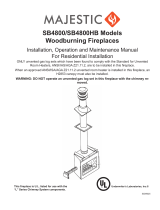Using tape or mastic and sheet metal screws to make splice
Flexible Duct Splice
(Metallic)
• Cut completely through duct and trim
edge
• Fold back vapor barrier and insulation
on both ends
• When using mastic, apply uniformly
both ends of the connecting collar
• Slide 1” of core over connecting collar
• Secure cores with #8 sheet metal screws
spaced equally around circumference.
Use 3 screws for diameters under 12”
and 5 for diameters 12” and over
• When using tape (press. <4”), seal cores
together with 2 wraps of duct tape
• Pull vapor barrier and insulation back
over the cores and overlap
• Tape barrier with 2 wraps of duct tape





















