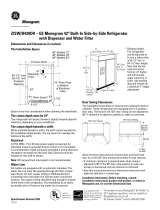
Specification Revised 4/05
110154
ZIFS36NM – GE Monogram 36" Built-In Stainless Steel All-Freezer
The water line can be routed through the floor or
back wall.
• The icemaker water line should be:
– Approximately 3-1/2" from the floor on the back
wall, or 3-1/2" from the back wall on the floor.
–At least 5" from either side of the opening.
A 115 volt, 60 Hz. 15 or 20 amp power supply is
recommended. An individual properly grounded
branch circuit or circuit breaker is recommended,
as noted on the rating plate.
• Locate the electrical outlet within 5" x 7" shaded
area shown.
– 2-1/2" from the left side.
Between 74" and 81" from the floor.
Electrical and Water Connection Locations
Important: To insure a flush fit and access to the
power cord, locate the electrical outlet as shown.
Accessory Grille Panel Kits
These models are factory set for 84" installation
height. Adjustments to 83-1/2" or 84-1/2" heights
can be made by changing the grille panel.
Order ZGCSS36RH (right hand) or ZGCSS36LH (left
hand) Grille Panel Kit. These kits include 2 grille
panels, for 83-1/2" and 84-1/2" installation heights.
ZUGSS Unified Grille Panel Kit
For side by side installation, order ZUGSS Grille Panel Kit. This
kit provides one continuous panel to span the width of two
products installed together for a unified appearance.
Clearances
• Factory set for a 130° door swing. Order WX14X99
adjustable door stop to reduce swing to as little
as 90°.
When Installed into a corner:
Allow 25" for a full 130° door swing. Allow 15" for
pan removal. Allow 4" min. clearance when door
swing is adjusted to a 90° opening for pan access,
but pan removal is restricted.
When installing an All-Refrigerator and All-Freezer
side-by-side, allow 25" for a full 130° door swing,
or 15" min. on the hinge sides for pan access.
251Dia59
25"
Minimum
to Wall
130° Door Swing
36-3/4"
251Dia60
4" Min.
to Wall
90° Door Swing
251Dia61
25"
Min. to
Wall
0"
25"
Min. to
Wall
130
° Door Swing 130° Door Swing
90° door swing with
optional WX14X99
door stop.
ZUGSS Unified Grille Panel Kit is available for
side-by-side installations. See Trim Kit descriptions.
For answers to your Monogram,
®
GE Profile
™
or
GE appliance questions, visit our website at
GEAppliances.com or call
GE Answer Center
®
service, 800.626.2000.
Listed by
Underwriters
Laboratories
Water Location
3-1/2"
5"
6"
5"
Electrical Outlet
Location 2-1/2"
75"






