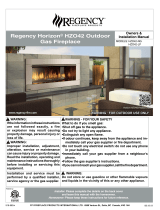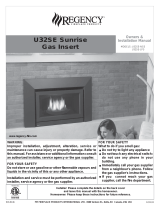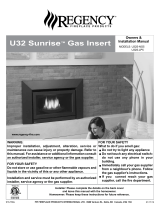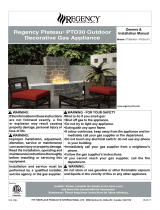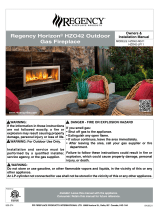Page is loading ...

HZO42 (Aus) Gas Fireplace
Unit Dimensions:
Framing Dimensions:
Model HZO42-NG HZO42-ULPG
Fuel Type Natural Gas Propane
Gas Consumption 47 mj. 47mj.
Manifold Pressure 0.88 kPa 2.49 kPa
Injector Size #29 #47
Specications:
HZO42 Outdoor Gas Fireplace
A
B
C
D
Metal Stud
on edge
G
F
Note: All other framing may
be of wood construction.
E
I
J
I
K
Framing
Dimensions Description HZO42
A Header Height 830 mm
B Side Stud Width 1072 mm
C Minimum framing depth 508 mm
DMinimum Height to Combustibles 1334 mm
E Minimum framing width 1524 mm
F Corner Wall Depth 1027 mm
G Corner Facing Wall Width 1376 mm
H Gas Connection Opening Height 51 mm
I Gas Connection Height 98 mm
J Gas Connection Inset 20 mm
K Gas Connection Opening Width 98 mm
* Framing depth measurement is noted with the nailing strips set as far forward on
the rebox as possible. The nailing strips can be adjusted back up to 25mm to allow
for varying thicknesses in non-combustible material & wall nishes.
Important Note: Two (2) ventilation grills are highly recommended for all enclosures. This is to alleviate
moisture and allow for air to circulate. Minimum recommended size: 508 mm² ea.

HZO42 (Aus) Gas Fireplace
Caution Requirements
The top, back and sides of the replace are dened by
standos. The metal ends of the stando may NOT
be recessed into combustible construction.
WARNING
Fire hazard is an extreme risk
if these clearances (air space) to combustible materials are not
adhered to. It is of greatest importance that this replace be
installed only in accordance with these instructions.
MINIMUM CLEARANCES TO COMBUSTIBLES
The clearances listed below are minimum distances unless otherwise stated.
A major cause of res is failure to maintain required clearances (air space) to combustible materials. It is of the greatest importance
that this replace be installed only in accordance with these instructions.
F
E
D
A
C
B
HZO42 Clearance Requirements
Clearance: Dimension Measured From:
A: Sidewall 280 mm Side of Fireplace Opening
B: Ceiling 914 mm Top of Fireplace Opening
C: Mantel Height
(min.)
457 mm Top of Fireplace Opening
D: Mantel Depth
(max.)
304 mm From Wall
E: Alcove Width 1148 mm Wall to Wall (Minimum)
F: Alcove Depth 914 mm Front to Back Wall (Maximum)
Notes: 0mm No Hearth Required
E
F
Alcove
A
B

HZO42 (Aus) Gas Fireplace
Due to the extreme heat this replace emits, the mantel
clearances are critical. Combustible mantel clearances from
top of front facing are shown in the diagram on the right.
Note: Ensure the paint that is used on the mantel and
the facing is "heat resistant" or the paint may
discolour.
Combustible Material
0
305mm
305mm
Standoff
Metal Stud
(On Edge)
0
Non-combustible
Facing
To Unit
Base
25mm
673mm
457mm
584mm
254mm
508mm
660mm
Top of
Fireplace
Opening
279mm
MANTEL CLEARANCES
NON-COMBUSTIBLE REQUIREMENTS
3mm 167mm
276mm
406mm
967mm
Non-combustible
Material
Non-combustible Material
Non-combustible Material
7
1110mm
A minimum thickness of 12 mm non-combustible board complant with AS1530-1 and AS1530-3 is required.

HZO42 (Aus) Gas Fireplace
FINISHING
IMPORTANT FINISHING DETAIL NOTE:
Before placing unit into nal position - it is important to know the total thickness / height of nished hearth. The base of the replace
should be level or higher than the nished hearth height.
If material such as brick, stone, etc extends past the faceplate depth (38mm), when nishing around the faceplate, the minimum opening dimensions
noted below must be adhered to ensuring for the removal of the faceplate and for the safe operation of this appliance.
For material such as brick, stone, etc that extend up to 38mm, the minimum opening dimensions noted below must be adhered, when nishing around
the faceplate. This is to ensure the removal of the faceplate and for the safe operation of this appliance.
1145mm
552mm
406mm
967mm
”
16”
38-1/16”
Unit shown without faceplate
1149mm
967mm
406mm
552mm

HZO42 (Aus) Gas Fireplace
LOCATING YOUR
GAS FIREPLACE
1) When selecting a location for your replace, ensure that the clearances are met.
2) This appliance must be installed in an open-air situation with natural ventilation, without stagnant areas, where gas leakage and products of
combustion are rapidly dispersed by wind and natural convection.
3) Certain materials or items, when placed under or near the appliance, will be subjected to radiant heat and could become damaged.
4) Typically an outdoor space is not enclosed but, any enclosure in which the appliance is used shall comply with one of the following:
An enclosure with walls on all sides, but at least one permanent opening at ground level and no overhead cover.
Within a partial enclosure that includes an overhead cover and no more that two walls.
Within a partial enclosure that includes an overhead cover and more than two walls, the following shall apply:
• At least 25% of the total wall area is completely open, and
• At least 30% of the remaining wall area is open and unrestricted
30% or more in total of the remaining wall
area is open and unrestricted.
Open side at least 25% of total wall area
HZO42 Gas Fireplace
/
