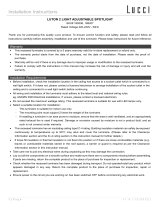
WARNING
1.Switch off before installation.
2.Switch on only after complete installation and examination of the circuit.
3.Professional electrician for installation and maintenance only.
4.Risk of overheating of fire if the clearance distances are compromised.
Turn Off power supply before starting any installation. Read instructions & check you have all the tools &
accessories to complete the installation correctly.
Tab 1: Ceiling cutout reference table.
Downlight dia (inch)
Ceiling Cutout (mm)
1. Cut a hole according to
the cutout size of
led downlight.
2. Use screw-driver to open the
driver terminal cover on the
back of downlight, feed the
main AC wire L. N. in terminal
block respectively, then fix
the cover back.
3. Hold back the spring
clip then push
the downlight
into the hole.
Basic safety precautions should always be followed when installing, including the following:
1. Read all instructions.
2. Licensed electrician for installation only.
3. IP54 for indoor use only.
4. Always ensure the power is OFF and the fitting has cooled down before performing any
maintenance, cleaning, changing the globe or adjustment to the fitting.
5. Do not install any luminaire near the heat source.
6. Do not exceed the nominal supply voltage or amperage ratings.
7. To avoid damage to the fitting, please ensure that power leads and screws are secure
before connecting the power.
NOTE: Before installation, please check the IP label on the luminaire to choose the right place to install.
IP20/IP40
IP44/IP54
IP65
Indoor use only, do not use in wet or damp place.
Suitable for indoor areas including bathrooms and covered/sheltered areas such as porches.
Suitable for outdoor areas, not suitable for water immersion.
NOTE: Before installation, please check the information of driver as below.
Non-dim
Triac dim
Can not be used with any dimmer.
Compliable with recommended TRIAC dimmers, dimming range 8-100%.
4. Make sure the downlight
fixed tightly in ceiling,
turn on the power (Fig 1).
Warning:
Input wire diameter ≥0.75mm²;
Product modification and improper installation void the
warranty!
2.5
70-75
3
90
4
120
6
160
8
190
Please select the colour temperature
(CW/NW/WW) before installation.
Colour changeable switch
SCB=25mm
Thermal insulation
HCB=25mm
Building
material
RISK OF FIRE – Required clearance from structural members
and building elements
SCB=25mm HCB=25mm
The fitting has an insulating ceiling
type IC-4 rating. Building material
and thermal insulation that can
safely be exposed continuously to
temperatures up to 90℃ may abut
and cover the luminaire.
If the building material cannot meet
this condition, the minimum
clearance of 25mm is required.
See Figure 1:
Important Safety InstructionsImportant Safety Instructions
Fig 1: Installation Spacing
Installation Instructions
Installation Procedure
Downlight with internal driver







