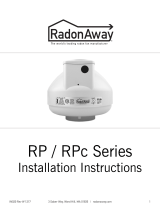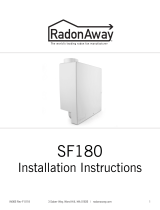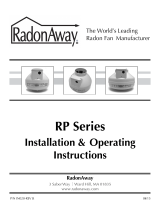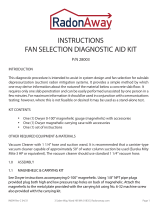
Instructions for Radon-T Installation and Site Preparation
Prior to Pouring the Slab After Pouring the Slab
(For more detailed descriptions, go to radonaway.com/radon-t)
The Radon-T is the unique fitting specifically designed as the important first step when installing or roughing in a radon and moisture system during new construction.
These instructions provide a quick guide for proper installation. Consult ANSI/AARST CCAH-2013, IRC Appendix F, ASTM E-1465 and your state and local codes to determine appropriate compliance.
Radon-T Installation
1. In the location designated for the radon pipe rough-in,
position the Radon-T on a level dirt surface.
a. For optional 4-way air flow, cut out
sides of the Radon-T along the indents.
b. If saddling over an internal perforated pipe
loop, cut out a small top section of pipe
(approximately 4 ½” x 6”) so that the Radon-T
fits snugly over the pipe.
2. Using the supplied stakes, secure the Radon-T to
the ground.
3. Glue into the Radon-T a length of 4” Schedule 40 PVC
pipe. (Pipe length should allow it to extend a minimum
of 6” above finished slab.)
4. Insert the supplied Radon-T cap into the top of the
PVC pipe. Do not glue.
5. Save the 4 supplied vent pipe labels for future piping.
Site Preparation
1. Uniformly spread a layer of clean aggregate at least
4” thick. The aggregate should be sized to pass through
a 2” sieve but not through a ¼” sieve. (Where gravel
is not available, substitute a 4” layer of sand covered by
geotextile drainage matting.)
See radonaway.com/radon-t for more information.
2. Install vapor barrier (minimum 6 mil or 3 mil cross-
laminated) on top of the aggregate. The barrier
should cover the entire floor area and seams should
have a 12” minimum overlap.
1. Fill all large openings in the slab. Seal perimeter and all joints in the concrete,
cap sump pit openings. Floor drains should be trapped or routed to daylight
with non-perforated pipe.
2. Remove the Radon-T cap. Connect and glue PVC riser with appropriate
PVC fittings.
3. Route 3” or 4” PVC radon vent pipe through the structure.
Design reminders:
a. Pipe routing should be as straight as possible.
Try to avoid 90o angles.
b. Avoid “traps” in the piping so condensation
can drain to the soil.
c. In the attic, leave at least 2 ft clearance around the pipe in all
directions, with access to the area for future fan installation.
d. Pipe termination must extend at least 12” above the roof surface
and at least 10 ft from doors and other openings (including operable
skylights) that are less than 2 ft below the termination point.
4. Install a wired electrical outlet (120 volt AC) next
to the anticipated radon fan location. Outlet must
be within 6’ feet of the pipe riser.
5. Affix one supplied radon label to the pipe at each
level of the structure (e.g. basement, first floor,
etc.). Be sure the airflow arrows on the labels point
away from the slab.
P/N 15160-2
For information, go to
radon-system.com
Vent pipe
for radon,
moisture, and
other soil
gas removal.
A proper fan
must be
installed for
system to be
operational.
1a
2
3
Cap
PVC Pipe
Radon-T











