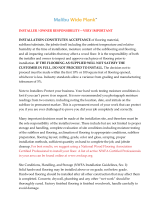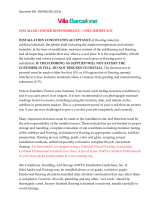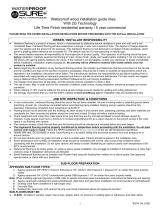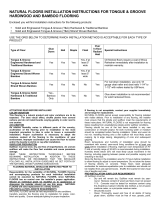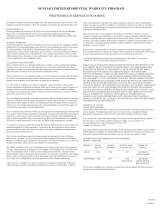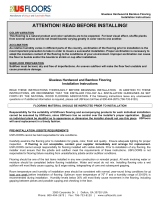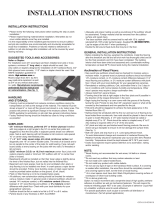
1. Install the baseboards using finishing nails.
2. Conceal the holes using a wax stick in a shade matching the wood.
INSTALLERS, PROVIDE YOUR CLIENTS WITH THE FOLLOWING INFORMATION:
Maintain humidity levels between 35% and 55% as the dimensions of wood can vary
with the seasons and humidity. To protect your floors and enjoy long-term satisfaction, it
is recommended that a humidifier be used during the cold season when wood and
electrical heating tend to make the air overly dry.
Wood being a natural product, it is important to note that it changes color overtime due
to oxidation and exposure to light. Some species darken in color over time, while others
lighten. Some color change is to be expected for all species and a drastic change can
be expected for some. There are no set values for color fastness on any wood. Should
an individual piece be doubtful as to grade, manufacture or factory finish, the installer
should not use the piece.
Wood flooring has to be acclimatized, all packaging and strapping removed, in room
conditions 72 hours before installation. Conditions of humidity and temperature have to
be always conforming to NWFA standards or more. Subfloor has to conform to NWFA
standards or more. All painting, plasterboard and other humidity sources works has to
be terminated and dried before wood enter the room and installed. All other best
practices have to be followed.
Since hardwood is a natural product, and even if your hardwood floor is well installed,
your hardwood floor will continue to shrink or expand depending on seasons and
humidity/heating conditions. The little spaces between the strips/planks are normal and
not covered by this warranty.
Because wood is a natural, living material that reacts to the surrounding environment, it
is possible that certain factors (e.g. unusual humidity levels, improper installation,
improper handling, a lack of acclimatization, etc.) may cause cracks and/or splits to
appear in certain strips/planks of your floor.
Boards with cracks and/or splits must be visible during installation and must be put
aside for replacement for warranty coverage to apply.
*Once boards are installed, warranty coverage is no longer applicable because cracks
and/or splits may result from various external factors out of the manufacturer’s control.
Note: If over 5% industry standards.
WARRANTY
The warranty protects you from manufacturing defects (improper milling, grading, etc.)
other than staining and coating as long as you own your home. Damages due to
improper transportation, storage, moisture, installation or any other cause are not
covered. Whenever this warranty is applicable to replacing the material only in excess
of 5% of total surface, excluding all other costs, such as transportation, installation,
storage, cutting allowance, etc. The warranty does not cover indentations, scratches or
damages caused by negligence, water, stains, abuse, accidents, extreme
environmental conditions, improper maintenance, insufficient protection and failure to
follow manufacturer’s installation instructions. The warranty covers the finish for 25
years (aluminum oxide finish) under normal residential traffic conditions.




