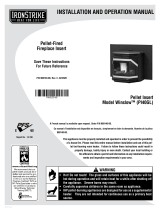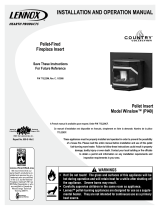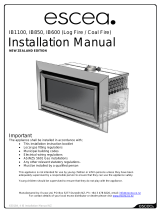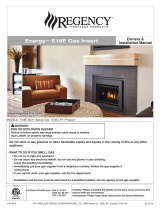Page is loading ...

#700
ZCK
ZERO
CLEARANCE
KIT
INSTALLATION
INSTRUCTIONS
ONLY
FOR
USE
WITH
VALOR
APPLiANCE
MODEL
736CN
z_
s1h
.
LEASE
E
ETHE
E
NSTRUCTIONS
WITH
THE
USER
Dis
but
by
MNes
idus
r
es
L
d
B29WetT
‘te
North
Vancouver,
BC.
Cans
a
VJ
3Ki
Tei:
(604)
984-3496
Fax:
(604)
984-0246

These
instructions
are
to
be
read
in
coniunctlon
with
relevant
parts
of
the
Installation
Instructions
for
Valor
model
36CN
packaged
with
the
appliance.
1.
GENERAL
Model 700ZCK
zero
clearance
kit
must
be
used
when
installing
heater
model
736
into
an
enclosure
constructed
of
combustible
material
and connected
to
an
approved
type
‘B’
vent.
2.
FRAMING
Minimum
clearances
to
combustible materials
and
framing
details
are
shown
in
fig.1,
2
and
3.
The
zero
clearance
kit
and
heater
install
during
framing
stage
before
wall
finish
is
applied.
Thickness
of
wall
finish
and
height
offlrs”ed
hearth
must
be
known before
installing
the
appliance. Note
that
the
front
edge
of
the
zero
clearance
kit
installs
flush
with
the
planned
finish
waIl
surface
(including
any
tile
etc.)
and
the
bottom
of
the
kit
installs
at
the
planned
finish
hearth
height
(including
tile
etc).
Cce
:a
FZAfr€
eLDw
c..S—
vEkJT
r-ZEED
r
‘“
c14’5
IL
Figure
#2:
Minimum
clesranceg
to
combustible
rnate
a/s.
7
I
<
—/
I

3.
CONTENTS
ZERO
CLEARANCE
KIT
CONTENTS
(see
flg.4)
lrearpanei
1
top
panel
1
top
front
unit
with
securing
bolts
1
left
side
upright
I
right
side
upnght
2
top
support
spacers
1
vent
clamping
collar
1
pack
of
screws
4.
PREPAJxrJON
PREPARE
MODEL
D6CN
(refer
to
736CN
istaI
lato
structions)
41
ktriei
turut
ar.P
6
wir
E
w
r
and
f
ds
o
ur’
hc
:ne
m,
ncn’
n
c,.e
43
Tate
ne
or
cit
of
t:c
ireDr’
an
ore
4,4
Detach
the
front
frame
by
unscrewing
screws
each
side.
The
lower screws
are
ace
sible
when
the
bottom
grill
is
opened.
4.5
Pilot
ignition
is
by
spark
produced
when
ignition
button
(located
at
the
right
side
of
t
burner)
is
pushed
in.
If
there
is
no
spark,
che
that
the
wiring
is
secure.
Replace
parts
necessary.
4.6
Remove
the
metal
plates
covering
the
Ion
Figure
#5:
Access
&
Circulation
Panel
location.
openings
at
the
case
sides.
These openings
are
allow
cooling
air
to
circulate
within
the
channe
the
zero
clearance
kit
(see
fig
5)
£
ASSEMBLE
THE
ZERO
CLEARANCF
K
5
semble
the
front
members
5
Fit
the
two
side
uprights
o
th
top
fror
using
3
screws
for each
side (see
fig.
6)
aP
C.-T
ur—
A1CULAflo
OFJGS
(QiovE
CDvf
PUTE)
FDs&
?4o
$7Q
CFK
FAJ
rr.
U3GHT
ChecK
th
all
contents
are
there
and
in
gocd
condi
Lion
S
upr
0
ars&’:;

5.3
Assemble
the
top
panel
to
the
front.
5.4
Fit
the top
panel
inside the top
front
channel
and
assemble
with
3
screws
(see
fig.
7)
5.5
Fit the
two
support
brackets
between
the
upper
flange
of
the
top
front
unit
and
the top
panel
7re
#8
Aerz
‘
:c’
note
that the
smaller
hole
in
each
support
bracket
should
be
at
the
top.
Assemble
each
bracket
with
2
screws
(see
fig.
8)
6.
ASSEMBLE
THE
REAR PANEL
6.1
Join
the
rear
panel
to
the
top
panel
with
screws.
Note that
the
flange
at
the bottom
of
the
rear
panel
should
be
towards the
front
(see
fig.
8)
7,
ASSEMBLE
THE
KIT
TO
APPLIANCE (see
fig.8)
71
Place
the
assembled
700ZCK
over the
heater
(see
fig.
8).
The
brackets
on
the
sides
and
top
of
the
kit
front
must
be
behind
the
front
flan
ges
of
the
heater.
The
top
cross
channel
of
the
kit
should
rest
on
the
top of
the
heater.
Make
sure
that
the
two
slots
in
the
bottom
edge
of
the top
cross
channel
locate
over the
edges
of
the
vent
connector
plate.
7.2
Align
the
holes
in
the
kit
front
brackets
with
the holes
in
the
front
flanges
of
the
heater
and
fasten
using
7
screws
provided.
7.3
Connect
the
rear
panel
to
the
rear
of
the
ap
pliance
with
3
screws
(see
fig 8)
8.
INSTALL
APPLIANCE
Install
model
736
heater
fitted
with
model
70
ZCK
into
the
framed
opening
ensuring
that
the
minimum
clearances
indicated
in
figJ
are
main
tamed.
Position
the
kit
flush
with
the
planned
finish
wall
and
hearth
finish
(see
fig.
9),
secure
the
bottom
of
the
heater
from
moving
by
using
two
screws
along
bottom
edge
at
the
slots
provided
Secure
the top
of
the
kit
from
moving
by
screwing
out
the
securing
bolts
located
at
the
top
of
the
zero
Figure
#7:
Top
panel
screw
locations
F
ZC
Sc
Derai
Top
of
raea
crrg

clearance
kit
until
they
make firm
contact
with
the
header
above.
9.
CONNECT
VENT
Connect
a
4”
diameter
type
‘B’
vent through
the
top
of
the
zero clearance
kit
to
the
collar of
the
heater
and
clamp
the
vent
to
the
zero
clearance
kit
with
the
clamp
provided.
Install
the
vent
in
accordance
with
local
codes
and
authorities
having
jurisdiction
while
ensuring
vertical
rise
is
achieved
as
soon
as
possible
from
the
heater
and
horizontal
offsets
are kept
to
a
minimum.
10.
#710
CFK CIRCULATING
FAN
KIT
If
this
fan
kit
is
to
be
installed
at
the
same
time
as
the
appliance,
it
is
best
to
install
it
at
this
stage
(IF
before
the
gas
supply
is
connected).
Full
installation
instructions are
supplied
with
the
fan
kit.
In
order
to
install the
fan
kit
the
appliance
burner
module
must
be
removed.
Details
of
the
removal
method
are
described
in
the
servicing
sec
tion
of
the
heater
installation
instructions.
11,
GAS
CONNECTION
AND
UNIT
START
UP
Refer
to
heater
Installation
Instructions
for
con
tinuation
of
installation
procedure
with
regard
to
gas
connection,
fuel
bed
assembly
and
unit
start
up
12.
STORE TRIM
&
SURROUND
FOR
FUTURE
INSTALLATION
Package
and
store
decorative front
trim
and
outer
surround
in
a
safe place
for
future
installation after
the
wall
and
hearth
finish
have
been
applied.
13.
FINAL
ADJUSTMENT
OF
KIT
After
wall
and
hearth
finish
have
been appliec
check
to
make
sure
that
the
front
face
of
the
zero
clearance
kit
is
installed
flush
with
the
finished
waIl.
If
the
kit
is
not
installed
flush
or
the
wall
finish
thickness
differs
from
that
planned
the
kit
position
may
be
fine
tuned
-
loosen
off
the
securing
bolts
at
the
top
of
the
zero clearance
kit
and
slacken
the
two
screws
securing
the
bottom
of
the
heater.
Re
adjust
the
kit
then
re-tighten
the
securing
bolts
anu
screws.
14.
CONTINUE
INSTALLATION
Install
the
outer
surround, front
trim,
inner
front
etc.
and
complete
all
checks
as
detailed
in
model
#736CN
Installation Instructions.

I
I
/






