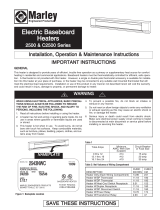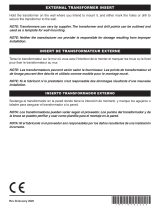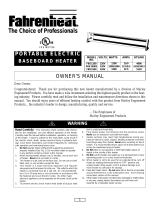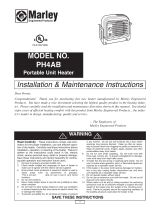Page is loading ...

NOTE: Accessories described in this instruction manual are
intended for use with Marley Engineered Products 1800, 1900,
2500, 2600, C1800 and C2500 Series Model C baseboard
heaters only.
Mechanical & Electrical Accessories
for 1800, 1900, 2500, 2600, C1800 & C2500
Series Baseboard Heaters
Installation Instructions
WARNING
!
This instruction sheet contains vital information for the proper
installation and use of the accessories described herein.
Carefully read this manual before installation, operation, or ser-
vice of the accessory. Failure to follow these instructions could
result in fire, electric shock, death, serious personal injury, or
property damage. Save these instructions for reference by future
users.
WARNING: HAZARD OF FIRE OR ELECTRIC SHOCK.
1. Be sure electric power is disconnected at main fuse or circuit
breaker distribution panel before installation or servicing.
2. The installation must comply with all Local and National
Electrical Codes and utility requirements.
3. Refer to installation instructions provided with the heater
when installing these accessories.
4. Check accessory and heater nameplate to verify power
requirements match power supply coming to heater and
accessory. Make sure total power requirements do not
exceed ratings of accessory.
5. When using RSA transformer relay accessory, supply wires
must be minimum 90° C.
MODEL NO.
HCA121520 **
HCA241520 **
DSW2 *
RA1 **
RSA1224C
RSA2024C
RSA2424C
RSA2724C
RSA3724C
RSA6024C
PR24C
PR120C
FS *
FSJ2 *
DESCRIPTION
Heat/Cool Switch w/Receptacle
Heat/Cool Switch w/ Receptacle
Power ON/OFF Switch DPST
Duplex Receptacle
Low Voltage Relay w/Transformer 120/24V
Low Voltage Relay w/Transformer 208/24V
Low Voltage Relay w/Transformer 240/24V
Low Voltage Relay w/Transformer 277/24V
Low Voltage Relay w/Transformer
Low Voltage Relay w/Transformer
Power Relay SPST 24V Coil
Power Relay SPST 120V
Filler Section
Joiner Section
RATINGS
20 Amps @ 120 VAC
20 Amps @ 250 VAC
20 Amps @ 120 - 177 VAC
15 Amps @ 120 VAC
25 Amps @ 120 VAC
25 Amps @ 208 VAC
25 Amps @ 240 VAC
22 Amps @ 277 VAC
17 Amps @ 347 VAC
12 Amps @ 600 VAC
30 Amps @ 120 - 240 VAC
23 Amps @ 277 VAC
10 Amps @ 347 & 600 VAC
WIRING DIAGRAM
Figure 1
Figure 2
Figure 3
Figure 4
Figure 5
RA1
HCA
RSA
DSW2
PR
FS
* Followed by WCA or NWCA suffix
** Followed by WC or NWC suffix
Suffix should match heater suffix
ECR 40406 / 40495 3/15 5200-2206-007

HCA121520 and HCA242520
1. All electrical work must conform to Local and National Electrical
Codes. This unit must be connected with a 20 amp. maximum
branch circuit. The minimum wire size allowable is No.
12AWG Copper. NOTE: The use of UL Listed connectors of
the proper size is required.
2. The transfer switch must be installed in the wiring compart-
ment where the power wiring has been brought in. Remove
that wiring compartment cover and discard.
3. Connect center switch leads (black for switches rated 240V,
one white and one black for switches rated 120V), to the power
supply wires and connect the blue leads through the thermostat
to the heater wire as shown in the wiring diagram, (Figure 1).
4. Fold wires carefully and install transfer switch in place of wiring
compartment cover.
5. Reconnect power at main fuse or circuit breaker distribution
panel.
OPERATION
1. Plug air conditioner into receptacle. Set heat-cool transfer switch
to “OFF” position. Turn heating thermostat to highest position.
If heater or air conditioners are energized, turn off power
supply and have wiring rechecked.
2. Set heat-cool transfer switch to “HEAT” position. If baseboard
heater does not operate, turn off power supply and have wiring
rechecked.
3. Set heat-cool transfer switch to “COOL” position. If air condi-
tioner does not operate, turn off power supply and have wiring
rechecked.
ELEMENT
B
ASEBOARD
H
EATER
W
ALL THERMOSTAT
(OPTIONAL)
B
LACK
S
WITCH
B
LUE
W
HITE
WHITE WITH
BLACK TAPE
GROUND
R
ECEPTACLE
AC ACCESSORY
L
1
L2
HIGH LIMIT
L1
L2
HIGH LIMIT
E
LEMENT
SWITCH
HIGH LIMIT
E
LEMENT
BASEBOARD HEATER
LVR ACCESSORY
G
ROUND
TRANSFORMER RELAY
TO 24 VOLT
THERMOSTAT
R
ED
WHITE
L1
L
2
BLACK
YELLOW
BLUE
LVR ACCESSORY
GROUND
BASEBOARD HEATER
ELEMENT
HIGH LIMIT
BLUE
YELLOW
BLACK
TRANSFORMER RELAY
TO 24 VOLT
THERMOSTAT
RED
WHITE
L1
L
2
H
IGH LIMIT
H
IGH LIMIT
BASEBOARD HEATER
B
ASEBOARD HEATER
ELEMENT
ELEMENT
TRANSFORMER RELAY
TO 24 VOLT
T
HERMOSTAT
LV R
BLUE
YELLOW
BLACK
L
1
L 2
RED
W
HITE
HIGH LIMIT
ELEMENT
L1
L 2
GROUND
POWER RELAY
TO EXTERNAL CONTROL
VOLTAGE SOURCE
HIGH LIMIT
ELEMENT
TO EXTERNAL CONTROL
VOLTAGE SOURCE
GROUND
L1
L 2
POWER RELAY
POWER RELAY
TO EXTERNAL CONTROL
VOLTAGE SOURCE
ELEMENT
ELEMENT
GROUND
L1
L 2
HIGH LIMIT
HIGH LIMIT
L1
D
BLACK
WHITE
GROUND
Figure 1. HCA Heat/Cool Switch w/Receptacle
Figure 2. DSW2 Power ON/OFF Switch Figure 4. RSA Transformer Relay
Figure 3. RA1 120 Volt Duplex Receptacle Figure 5. PR Power Relay
2
Do not use Heat-Cool Transfer Switch as an “OFF/ON” switch.
Operation of baseboard should be regulated by a wall mounted
thermostat. Operation of air conditioner should be regulated by
the thermostat provided in the air conditioner.
CAUTION
!
5A
5B
5C

DSW2
1. All electrical work must conform to Local and National Electrical
Codes. The minimum wire size allowable is No. 12AWG Copper.
NOTE: The use of UL Listed connectors of the proper size
is required.
2. The Power ON/OFF switch is intended to be installed in the
wiring compartment where the power wiring has been brought
in. Remove wiring compartment cover and discard.
3. Connect the Power ON/OFF switch leads to the heater and
power leads as shown in the wiring diagram, (Figure 2).
4. Fold wires carefully and install Power ON/OFF in place of
wiring compartment cover.
5. Reconnect power at main fuse or circuit breaker distribution
panel.
RA1
1. All electrical work must conform to Local and National Electrical
Codes. This unit must be connected to a separate 15 amp
maximum branch circuit. The minimum wire size allowable is
No. 14AWG Copper.
NOTE: The use of UL Listed connectors of the proper size
is required.
2. The duplex receptacle may be installed in either the left or right
wiring compartment. Remove the desired wiring compartment
cover and discard.
3. Drill hole through floor or wall at knockout location where
branch circuit supply will enter the wiring compartment. (This
may require removing the heater).
4. Feed branch circuit supply wire through drilled hole and knock-
out in heater. Install cable connector (not supplied).
5. Connect branch circuit supply to duplex receptacle as shown
in wiring diagram, (Figure 3).
6. Reconnect power at main fuse or circuit breaker distribution
panel for the heater and duplex receptacle.
RSA1224C, RSA2024C, RSA2424C,
RSA2724C, RSA3424C and RSA6024C
INSTALLATION
1. All electrical work must conform to Local and National Electrical
Codes. The use of UL Listed connectors of the proper size
is required. Supply wiring must be suitable for 90° C.
2. Remove the control box cover where the power supply leads
are. Remove small knockout in back of baseboard and make
aligning hole in wall (See Figures 6 and 7). Fish thermostat
wires through this hole.
3. Loosely install both transfer relay screws. Attach baseplate as
shown in Figures 6 or 7.
4. Slide transformer/relay under loosely installed screws in base
plate and tighten screws. NOTE: For left end installation
transformer/relay is mounted upside down.
5. Push the red and white transformer wires through the hole in
the top of the baseplate. Make 24V thermostat connections in
the compartment formed by the baseplate and the top of the
wiring compartment. (See wiring diagram Figure 4).
6. For right end connection remove wire nut and connect power
supply wire (L2) to the larger yellow wire and to the element
lead wire. Connect power supply wire (L1) to larger black wire
and connect blue wire to return wire. (See wiring diagram
Figure 4).
7. For left end connection, remove wire nut connecting crossover
wire and limit control wires together. Connect power supply
wire (L2), the larger yellow wire, and crossover wire together.
The blue wire is to be connected to the high limit wire.
Connect power supply wire (L1) to larger black wire.
8. After all electrical power connections are completed, install the
thermostat as described in the Thermostat Owners Manual.
Connect wires from the thermostat to the red and white
wires (refer to paragraph 5) with suitable UL Listed wire
nuts. If more heaters are to be connected to the same
thermostat, refer to wiring diagram in Figure 5.
9. Once wiring is complete, peel off the back of the conductor
label included in this kit and attach it to the back of the control
box cover. Reinstall cover.
3
Figure 7. Right End
TRANSFORMER RELAY
B
ASEPLATE
RETURN WIRE
LIMIT CONTROL WIRE
SMALL KNOCKOUT
ELEMENT WIRE
GROUND WIRE
POWER SUPPLY WIRES
TRANSFORMER/RELAY
S
CREWS
BASEPLATE SCREWS
TRANSFORMER RELAY
BASEPLATE
RETURN
WIRE
SMALL KNOCKOUT
BASEBOARD
HEATER
GROUND WIRE
POWER SUPPLY WIRES
TRANSFORMER/RELAY
SCREWS
BASEPLATE SCREWS
ELEMENT WIRE
LIMIT CONTROL
W
IRE
Figure 6. Left End

CHECK OPERATION
1. Before connecting power supply, be sure all thermostats are
turned to “LOW” or “NO HEAT”.
2. Connect power supply at distribution box. Wait 3 to 5 minutes
and check to see that none of the heaters are operating.
Should any of the heaters be operating, disconnect power sup-
ply and check wiring.
3. If none are operating, turn the thermostats to the highest posi-
tion and wait 3 to 5 minutes. Check to see that all heaters are
operating. If any are not operating, disconnect power supply
and check wiring.
PR24C and PR120C
1. All electrical work must conform to Local and National Electrical
Codes. The use of UL Listed connectors of proper size is
required.
2. On PR24 model, using 24 volt class 2 control circuit wiring,
remove small knockout in back of baseboard and make align-
ing hole in wall (See Figures 8 or 9). Route 24 volt class 2
external control circuit wires through this hole. On PR120
model, the control circuit wiring connections may be made in
the heater wiring compartment.
3. Attach baseplate to back of wiring compartment with screws
provided. (See Figure 8 or 9). Insert snap bushing in appro-
priate hole in baseplate top.
4. Mount power relay on baseplate and securely fasten with screw
provided. See Figure 8 or 9 for proper mounting location on
baseplate.
5. On PR24 model, using 24 volt class 2 control circuit wiring,
push the two red relay wires up through the hole in the top of
the baseplate. Make all external 24 volt class 2 control circuit
wiring connections in the compartment formed by the
baseplate and the top of the wiring compartment. On the
PR120 model, connect external 120 volt control circuit
wiring in the heater wiring compartment by connecting to
the red control wire. The compartment formed by the base
plate and top of the heater wiring compartment is not used on
the PR120 Model.
6. For right end connection, remove wire nut and connect return
wire to one black lead on power relay. Connect power sup-
ply wire (L1) to other black lead on power relay. Connect
power supply wire (L2 or N) to element lead wire. (See wiring
diagram, Figure 5A).
7. For left end connection, remove wire nut connecting the limit
control and connect limit control wire to one black lead on
power relay. Connect power supply wire (L1) to other black
lead on power relay. Connect power supply (L2 or N) to
crossover wire. (See wiring diagram, Figure 5B).
8. If more heaters are to be connected to same power relay, refer
to wiring diagram Figure 5C. Do not exceed ampacity rating of
power relay.
FSJ2 and FS
The FS Filler Sections provide for a uniform appearance by cov-
ering open space between heaters or between the end of a heater
and the wall. If heaters are butted together, Marley Model Number
FSJ2 Joiner Strip should be used.
These instructions are provided to assist you in the installation
and prevent unnecessary problems that you may encounter.
Read and study these instructions as well as the instructions pro-
vided with the heaters before installing.
1. Mount the heaters on the wall in accordance with the heater
installation instructions. Make sure the heaters are at the
same mounting height from the floor to assure a level mount-
ing of the filler section.
2. Position the filler section on top of the heater(s) and press
down toward the bottom of the filler to assure a tight fit. The
section will snap into place. Do not mount over the junction
box screw.
3. If the filler section is to be mounted between a heater and a
wall, a block of wood to support one end of the filler should be
attached to the wall, level with the top of the heater.
4. Attach filler sections with sheet metal screw, supplied by others,
in the bottom of the filler and into the baseboard.
To prevent possible damage to internal wiring, prior to installing
the filler section, remove the heater junction box cover(s) at the
end of the heater(s) where the filler is to be installed. Position
all wiring in the junction boxes so it is not in the area where the
self-tapping screw (Step 4) will be installed.
CAUTION
!
4
Figure 9. Left End Wiring Compartment
Figure 8. Right End Wiring Compartment
SMALL
K
NOCKOUT
RETURN
WIRE
E
LEMENT
WIRE
B
ASEPLATE
SCREW
GROUND
SCREW
GROMMET
BASEPLATE
SCREW
P
OWER
R
ELAY
RELAY
SCREW
B
ASEPLATE
BASEBOARD
H
EATER
BASEPLATE
SCREW
BASEPLATE
S
CREW
B
USHING
POWER RELAY
RELAY SCREW
BASEPLATE
BASEBOARD
HEATER
SMALL
KNOCKOUT
R
ETURN
WIRE
ELEMENT
WIRE
THERMAL
CUT OUT
GROUND
SCREW

LIMITED WARRANTY
All products covered by this instruction sheet are warranted against defects in workmanship and materials for one year from date of
installation. This warranty does not apply to damage from accident, misuse, or alteration; nor where the connected voltage is more than
5% above the nameplate voltage; nor to equipment improperly installed or wired or maintained in violation of this instruction sheet. All
claims for warranty work must be accompanied by proof of the date of installation.
The customer shall be responsible for all costs incurred in the removal or reinstallation of products, including labor costs, and shipping
costs incurred to return products to a Marley Engineered Products Service Center, and we will repair or replace, at our option, at no
charge to you with return freight paid by Marley. It is agreed that such repair or replacement is the exclusive remedy available from Marley
Engineered Products.
THE ABOVE WARRANTIES ARE IN LIEU OF ALL OTHER WARRANTIES EXPRESSED OR IMPLIED, AND ALL IMPLIED WAR-
RANTIES OF MERCHANTABILITY AND FITNESS FOR A PARTICULAR PURPOSE WHICH EXCEED THE AFORESAID EXPRESSED
WARRANTIES ARE HEREBY DISCLAIMED AND EXCLUDED FROM THIS AGREEMENT. MARLEY ENGINEERED PRODUCTS
SHALL NOT BE LIABLE FOR CONSEQUENTIAL DAMAGES ARISING WITH RESPECT TO THE PRODUCT, WHETHER BASED
UPON NEGLIGENCE, TORT, STRICT LIABILITY, OR CONTRACT.
Some states do not allow the exclusion on limitation of incidental or consequential damages, so the above exclusion or limitation may
not apply to you. This warranty gives you specific legal rights, and you may also have other rights which vary from state.
For the address of your nearest authorized service center, contact Marley Engineered Products, 470 Beauty Spot Road East,
Bennettsville, SC 29512 USA. Merchandise returned to the factory must be accompanied by a return authorization and service identi-
fication tag, both available from the above location. When requesting return authorization, include all catalog numbers shown on the
products.
5
470 Beauty Spot Rd. East
Bennettsville, SC 29512 USA
HOW TO OBTAIN WARRANTY SERVICE AND
WARRANTY PARTS PLUS GENERAL INFORMATION
1. Warranty Service or Parts 1-800-642-4328
2. Purchase Replacement Parts 1-800-654-3545
3. General Product Information www.marleymep.com
Note: When obtaining service always have the following:
1. Model number of the product
2. Date of manufacture
3. Part number or description

HCA121520 y HCA242520
1. Todo trabajo eléctrico debe satisfacer los Códigos Eléctricos
Locales y Nacionales. Esta unidad debe ser conectada con un cir-
cuito derivado de 20 amp. máximo. El mínimo tamaño de cable
permitido es Nº 12AWG de cobre. NOTA: Utilice conectores del
tamaño apropiado listados UL.
2. El interruptor de transferencia debe ser instalado en el compar-
timiento de cableado, donde el cableado de alimentación ha sido
traído. Remueva y disponga de la tapa del compartimiento de
cableado.
3. Conecte los cables del interruptor central (negro para interruptores
de 240V, uno negro y uno blanco para interruptores de 120V), a los
cables de alimentación y conecte los cables azules a través del ter-
mostato al cable del calentador, tal y como se muestra en el dia-
grama de cableado, (Figura 1).
4. Doble los cables cuidadosamente e instale el interruptor de trans-
ferencia en lugar de la tapa del compartimiento de cableado.
5. Reconecte la alimentación en el fusible central o el panel de dis-
tribución de disyuntores de circuitos.
OPERACION
1. Conecte el aire acondicionado al receptáculo. Ponga el interrup-
tor de transferencia calor-frío en la posición de apagado (OFF).
Ponga el termostato del calentador en la posición más alta. Si el
calentador o el aire acondicionado se activan, apague y revise el
cableado.
2. Ponga el interruptor de transferencia calor-frío en calor (“HEAT”).
Si el calentador no opera, apague y revise el cableado.
3. Ponga el interruptor de transferencia en frío (“COOL”). Si el aire
acondicionado no opera, apague y revise el cableado.
ELEMENT
B
ASEBOARD
H
EATER
W
ALL THERMOSTAT
(OPTIONAL)
B
LACK
S
WITCH
B
LUE
WHITE
WHITE WITH
BLACK TAPE
GROUND
R
ECEPTACLE
AC ACCESSORY
L
1
L2
H
IGH LIMIT
H
L1
L2
HIGH LIMIT
E
LEMENT
SWITCH
HIGH LIMIT
ELEMENT
BASEBOARD HEATER
L
VR ACCESSORY
GROUND
TRANSFORMER RELAY
T
O 24 VOLT
THERMOSTAT
R
ED
WHITE
L1
L
2
BLACK
YELLOW
BLUE
L
VR ACCESSORY
GROUND
B
ASEBOARD HEATER
ELEMENT
HIGH LIMIT
BLUE
YELLOW
BLACK
TRANSFORMER RELAY
TO 24 VOLT
THERMOSTAT
RED
W
HITE
L
1
L
2
HIGH LIMIT
HIGH LIMIT
BASEBOARD HEATER
BASEBOARD HEATER
ELEMENT
E
LEMENT
TRANSFORMER RELAY
TO 24 VOLT
THERMOSTAT
LV R
BLUE
YELLOW
BLACK
L1
L 2
RED
WHITE
H
I
GH
L
I
M
I
T
E
L
E
M
E
N
T
L
1
L 2
GR
OU
N
D
P
OWE
R
R
E
L
A
Y
TO
EXT
ER
NAL
C
O
N
T
R
O
L
VOL
T
A
GE
S
OU
R
C
E
H
I
GH
L
I
M
I
T
E
L
E
M
E
N
T
TO
EXT
ER
NAL
C
O
N
T
R
O
L
VO
L
TA
GE
S
OU
R
C
E
GR
OU
N
D
L
1
L 2
P
O
WE
R
R
E
L
A
Y
P
O
WE
R
R
E
L
A
Y
T
O
EX
T
ER
N
AL
C
O
N
T
R
OL
VOL
T
A
GE
S
OU
R
C
E
E
L
E
M
E
N
T
E
L
E
M
E
N
T
GR
OU
N
D
L
1
L 2
H
I
GH
L
I
M
I
T
H
I
GH
L
I
M
I
T
L1
D
BLACK
WHITE
GROUND
Figura 2. Interruptor de energía ON/OFF DSW2 Figura 4. Relé de Transformador LVR
Figura 3. Receptáculo doble 120V RA1 Figura 5. Relé de Alimentación PR
12
No use un Interruptor de Transferencia Calor-Frío como un interruptor
“ON/OFF” (Encendido y Apagado). La operación del calentador debe
ser regulada por un termostato instalado en la pared. La operación del
aire acondicionado debe ser regulada por el termostato provisto con el
aire acondicionado.
PRECAUCION
!
5A
5B
5C
TERMOSTATO DE PARED
(OPCIONAL)
T
IERRA
L
IMITE SUPERIOR
A
TERMOSTATO DE 24V
E
LEMENTO
R
OJO
B
LANCO
R
OJO
B
LANCO
ROJO
C
ALENTADOR DE RODAPIE
T
IERRA
A TERMOSTATO DE 24 VOLTIOS
A
TERMOSTATO DE 24 VOLTIOS
E
LEMENTO
ELEMENTO
ELEMENTO
ELEMENTO
E
LEMENTO
ELEMENTO
R
ELE DE ALIMENTACION
RELE DE ALIMENTACION
R
ELE DE ALIMENTACION
E
LEMENTO
L
IMITE SUPERIOR
NEGRO
NEGRO
AMARILLO
AMARILLO
AZUL
AZUL
NEGRO
AMARILLO
CALENTADOR DE RODAPIE
CALENTADOR DE RODAPIE
C
ALENTADOR DE RODAPIE
L
IMITE SUPERIOR
L
IMITE SUPERIOR
LIMITE SUPERIOR
LIMITE SUPERIOR
LIMITE SUPERIOR
L
IMITE SUPERIOR
A
CCESORIO LVR
A
CCESORIO LVR
TIERRA
TIERRA
T
IERRA
T
IERRA
A FUENTE DE VOLTAJE
DE CONTROL EXTERNO
A FUENTE DE VOLTAJE
DE CONTROL EXTERNO
A FUENTE DE VOLTAJE
DE CONTROL EXTERNO
TIERRA
CINTA BLANCO
C
ON NEGRO
C
ALENTADOR
DE RODAPIÉ
AZUL
NEGRO
LIMITE SUPERIOR
E
LEMENTO
INTERRUPTOR
I
NTERRUPTOR
ACCESORIO AC
L
IMITE SUPERIOR
E
LEMENTO
R
ECEPTACULO
B
LANCO
NEGRO
BLANCO
Figura 1. Interruptor Calor/Frío HCA con Receptáculo
R
ELE DE TRANSFORMADOR
R
ELÉ DE TRANSFORMADOR
R
ELE DE TRANSFORMADOR
B
LANCO
AZUL
/




