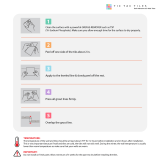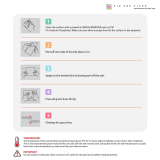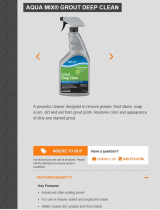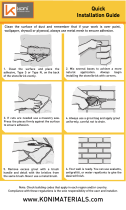Page is loading ...

INSTALLATIONGUIDELINESFORVINYLPLANKANDTILE
TABLEOFCONTENTSSECTION:
1. TESTBEFORESTARTINGINSTALLATIONS
2. MATERIALSTORAGEANDHANDLING
3. SUBSTRATES
4. SHAWADHESIVES
5. INSTALLINGRESILIENTTILE&PLANKPRODUCTS
6. ARRAYGROUT
7. WARRANTY
1.TESTBEFORESTARTINGINSTALLATION
Note:Allsubstratestoreceivemoisturesensitivefloorcoveringmustbetestedformoisture.
CONCRETESUBSTRATES:
AllconcretesubstratesshouldbetestedforIRH(InternalRelativeHumidity)accordingtoASTMF2170.
CalciumChloridetestsmaybeconductedinadditiontoIRHandmustbeperformedperthelatesteditionofASTMF1869.
NEWANDEXISTINGCONCRETESUBFLOORSSHOULDMEETTHEGUIDELINESOFTHELATESTEDITIONOFACI302ANDASTMF710,“STANDARD
PRACTICEFORPREPARINGCONCRETEFLOORSTORECEIVERESILIENTFLOORING”AVAILABLEFROMTHEAMERICANSOCIETYFORTESTINGAND
MATERIALS,100BARRHARBORDRIVE,WESTCONSHOHOCKEN,PA19428;610‐832‐9585;HTTP://WWW.ASTM.ORG.
a. Substratesshallbesmooth,structurallysound,permanentlydry,cleanandfreeofallforeignmaterialsuchasdust,wax,solvents,paint,
grease,oils,oldadhesiveresidue,curingandhardening/curingcompounds,sealersandotherforeignmaterialthatmightprevent
adhesivebond.
b. Concretefloorsshallbeflatandsmoothwithin
1/8"in6feetor3/16”in10feet.
c. F‐NumberSystem:OverallvaluesofFF36/FL20maybeappropriateforresilientfloorcoverings.
d. ASTMF2170IRH(InternalRelativeHumidity)arerequiredfortheShawwarranty.Threetestsmustbeconductedforareasupto
1000SF,
andoneadditionaltest,foreachadditional1000SF.
e. MoistureVaporEmission Rate(MVER)
• 200&KwikflashAdhesive‐maynotexceed85%RH.
• S150&4100Adhesive‐maynotexceed90%RH.
f. UseonlyPortlandbasedpatchingandlevelingcompounds.DonotinstallShawresilient
flooringovergypsumbasedpatchingand/or
levelingcompounds.
g. PerformBondtestingtodeterminecompatibilityofadhesivetothesubstrate.Shaw9050primercanbeutilizedtopromoteadhesion.
h. Workingandopentimesofadhesivesmayvarybasedonjobconditions,substrate,temperature,andhumidity.
i. Areastoreceive
flooringshouldbeadequatelylightedduringallphasesoftheinstallationprocess.
j. Itisrecommendedthatresilientfloorcoveringinstallationshallnotbeginuntilallothertradeshavecompleted.
TEMPERATURE‐AMBIENT:
a. Controlledenvironmentsarecritical.FullyfunctionalHVACsystemsarethebestwaytoensuretemperatureandhumidity
control.
• DONOTinstallresilientflooringproductsuntiltheworkareacanbetemperaturecontrolled.
• ThepermanentHVACsystemturnedonandsettoaminimumof65°F(20°C)oramaximumof85°F,foraminimumof7days
priorto,during,andafterinstallation.Oncetheinstallation
iscompletethe temperatureshouldnotexceed85°F.
PH:
a. ConcretefloorsmustbetestedperthelatesteditionofASTMF710.
PHreadingmustnotexceed9.0.
Readingsbelow5.0andinexcessof9.0affectresilientflooringandadhesivesnegatively.
Rinsingthesurfacewith
clearwatermayloweralkalinity.“DAMPMOP”
Shaw9050anacrylicsolutioncanbeutilizedtocorrecthighPHreadings.

NOTE:ITMAYNOTBETHEFLOORCOVERINGINSTALLER’SRESPONSIBILITYTOCONDUCTTHESETESTS.ITIS,HOWEVER,THEFLOORCOVERING
INSTALLER’SRESPONSIBILITYTOMAKESURETHESETESTSHAVEBEENCONDUCTED,ANDTHATTHERESULTSAREACCEPTABLEPRIORTO
INSTALLINGTHEFLOORCOVERING.WHENMOISTURETESTSARECONDUCTED,ITINDICATESTHECONDITIONS
ONLYATTHETIMEOFTHETEST.
2.MATERIALSTORAGEANDHANDLING:
a. Flooringmaterialandadhesivemustbeacclimatedtotheinstallationareaforaminimumof48hours priortoinstallation.
b. Storecartonsoftileorplankproductsflatandsquarelyontopofoneanother.Tile
orplankproductsshouldbestackednomorethan6
highandallowforairflowaroundstackswhenun‐palletized.Preferably,locatematerialinthe“center”oftheinstallationarea(i.e.away
fromvents,directsunlight,etc.)Storingcartonsindirectsunlightmayaffectproperacclimationbyinducingthermal
expansion/contraction.
c. Whenpalletizingonajobsitevinylplankortilesneedtobestacked2rowshighsidebysidewithnoairspacebetween.Thenquarter
turnedfor2rowssidebyside,nottoexceed12boxeshigh.A5/8”orthickerplywoodmustalsobeplacedonthe
palletfirst.
d. Donotstackpallet’s2highunlessutilizinga1”thickplywoodinbetweenpallets.
3.SUBSTRATES:
Note:Allsubstratestoreceiveresilientflooringshallbedry,clean,smoothandstructurallysound.Theyshallbefreeofdust,solvent,paint,
wax,oil,grease,residualadhesive,adhesiveremovers,curing,sealing,hardening/partingcompounds,alkalinesalts,excessive
carbonation/laitance,mold,mildew,andotherforeignmaterialsthatmightpreventtheadhesive
frombonding.
WOODSUBSTRATES:
Woodsubfloorsmustbestructurallysoundandincompliancewithlocalbuildingcodes.
a. Double‐LayeredAPAratedplywoodsubfloorsshouldbeaminimum1"totalthickness,withatleast18"wellventilatedairspacebeneath.
b. Insulateandprotectcrawlspaceswithavaporbarriercoveringtheground.
c. DONOTinstalloversleeperconstructionsubfloorsorwoodsubfloorsapplieddirectlyoverconcrete.
d. Underlaymentpanelscanonlycorrectminordeficienciesinthesub‐floorwhileprovidingasmooth,soundsurfaceonwhichtoadherethe
resilientflooring.
e. Anyfailuresintheperformanceoftheunderlaymentpanel
restwiththepanelmanufacturerandnotwithShawIndustries,Inc.
f. ItisrecommendedthatyourchosenAPAunderlaymentgradepanelsbedesignedforinstallationunderresilientflooring,andcarrya
writtenwarrantycoveringreplacementoftheentireflooringsystem.
g. SHAWresilientflooringisnotrecommendeddirectlyoverfire
‐retardanttreatedplywoodorpreservativetreatedplywood.
h. Thematerialsusedtotreattheplywoodmaycauseproblemswithadhesivebonding.AnadditionallayerofAPArated1/4"thick
underlaymentshouldbeinstalled.
i. Alwaysfollowtheunderlaymentmanufacturer’sinstallationinstructions.
STRIP–PLANKWOODFLOORING:
Duetoexpansion/contractionofindividualboardsduringseasonalchanges,SHAWrecommends1/4"orthickerAPAratedunderlaymentpanelsbe
installedoverthesetypesofsubfloors.
CONCRETE:
NeworexistingconcretesubfloorsmustmeettheguidelinesofthelatesteditionofACI302andASTMF710,“StandardPracticeforPreparing
ConcreteFloorstoReceiveResilientFlooring”.
a. Onorbelow‐gradeslabsmusthaveaneffectivevaporretarderdirectlyundertheslab.
b. Wetcuring7
daysisthepreferredmethodforcuringnewconcrete.
c. Curingcompounds(DONOTUSE).Ifpresenttheycaninterferewiththebondoftheadhesivetotheconcrete.Seekassistancefroma
substratemanufacturerifcuringagentsaredetected.
d. Removecuringcompounds28daysafterplacement,soconcrete
canbegindrying.
e. Concretefloorsshallbeflatandsmoothwithin1/8"in6feetor3/16”in10feet.
f. F‐NumberSystem:OverallvaluesofFF36/FL20maybeappropriateforresilientfloorcoverings.
g. AdhesiveMoisturevaporemissionmaynotexceed87%RH(Shaw4100)
or90%(ShawS150).
Note:PerformBondtestingtodeterminecompatibilityofadhesivetothesubstrate.Shaw9050primercanbeutilizedtopromoteadhesion.
Expansionjointsinconcretearedesignedtoallowfortheexpansionandcontractionoftheconcrete.Resilientflooringproductsshouldneverbe
installedoverexpansion
joints.Expansionjointcoversdesignedforusewithresilientflooringsshouldbeused.Controljoints(sawcuts)maybe
patchedandcoveredwithresilientoncetheconcreteisthoroughlycured,dryandacclimated.

LIGHTWEIGHTCONCRETE
Allrecommendationsandguaranteesastothesuitabilityandperformanceoflightweightconcreteunderresilientflooringaretheresponsibilityof
thelightweightconcretemanufacturer.Theinstallerofthelightweightproductmayberequiredtobeauthorizedorcertifiedbythemanufacturer.
Correcton‐sitemixingratiosandproperlyfunctioning
pumpingequipmentarecritical.Toensurepropermixture,slumptestingisrecommended.
a. Lightweightaggregateconcreteshavingdensitiesgreaterthan90lbs.percubicfootmaybeacceptableunderresilientflooring.
b. Concreteslabswithheavystaticand/ordynamicloadsshouldbedesignedwithhigherstrengthsanddensitiestosupport
suchloads.
c. Surfacemustbepermanentlydry,clean,andsmooth,freeofalldust,andstructurallysound.
d. PerformBondtestingtodeterminecompatibilityofadhesivetothesubstrate.Shaw9050primercanbeutilizedtopromoteadhesion.
RadiantHeat:HydronicOnly
Radiantheatedsubstratesmustnotexceed85°F(29°C)surfacetemperature.
a. Sevendayspriortoinstallingresilientproductsovernewlyconstructedradiantheatedsystems,makesuretheradiantsystemhasbeen
onandoperatingatmaximumtemperaturetoreduceresidualmoisturewithintheconcrete.
b. Threedays
priortoinstallationlowerthetemperatureto65°F.24hoursafterinstallation,graduallyincreasethetemperaturein
incrementsof5°Ftoavoidoverheating.
c. Aftercontinuousoperationoftheradiantsystem,ensurethesurfaceofthefloordoesnotexceed85°F(29°C)
d. Useofanin‐floortemperaturesensor
isrecommendedtoavoidoverheating.
WARNING!DONOTSAND,DRYSWEEP,DRYSCRAPE,DRILL,SAW,BEADBLASTORMECHANICALLYCHIPORPULVERIZEEXISTINGRESILIENT
FLOORING,BACKING,LININGFELT,ASPHALTIC“CUTBACK”ADHESIVESOROTHERADHESIVES.Theseproductsmaycontaineitherasbestosfibers
and/orcrystallinesilica.Avoidcreatingdust.Inhalationofsuchdustisacancerandrespiratorytracthazard.Smokingbyindividualsexposedto
asbestosfibersgreatlyincreasestheriskofserious bodilyharm.Unlesspositivelycertainthattheproductisanon‐asbestos‐containingmaterial,
youmustpresumeitcontainsasbestos.Regulationsmayrequirethatthematerialbetestedtodetermineasbestoscontentandmaygovernthe
removalanddisposalofmaterial.SeecurrenteditionoftheResilientFloorCovering Institute(RFCI)publicationRecommendedWorkPracticesfor
RemovalofResilientFloorCoveringsfordetailedinformationandinstructionsonremovingallresilientcoveringstructures.Forcurrent
informationgotowww.rfci.com
RESILIENTFLOORCOVERING:
a. Mustbesinglelayered,non‐cushionbacked,fullyadhered,andsmooth.
b. Shownosignsofmoistureoralkalinity.
c. Waxes,polishes,grease,grime,andoilmustberemoved.
d. Cuts,cracks,gouges,dentsandotherirregularitiesintheexistingfloorcoveringmustberepairedorreplaced.
e. Embossinglevelerrecommendedtoaidinproperbondingandtopreventtelegraphing.
f. Donotinstalloverrubberbasedsubstrates.
NOTE:THERESPONSIBILITYOFDETERMININGIFTHEEXISTINGFLOORINGISSUITABLETOBEINSTALLEDOVERTOPOFWITHRESILIENT,RESTS
SOLELYWITHINSTALLER/FLOORINGCONTRACTORONSITE.IFTHEREISANYDOUBTASTOSUITABILITY,THEEXISTINGFLOORINGSHOULDBE
REMOVED,ORANACCEPTABLEUNDERLAYMENTINSTALLEDOVERIT.INSTALLATIONSOVEREXISTINGRESILIENT
FLOORINGMAYBEMORE
SUSCEPTIBLETOINDENTATION.
QuarryTile,Terrazzo,CeramicTile,PouredFloors(Epoxy,Polymeric,Seamless):
a. Mustbetotallycuredandwellbondedtotheconcrete.
b. Mustbefreeofanyresidualsolventsandpetroleumderivatives.
c. Waxes,polishes,grease,grime,andoilmustberemoved.
d. Shownosignsofmoistureoralkalinity.
e.
Cuts,cracks,gouges,dents,andotherirregularitiesintheexistingfloorcoveringmustberepairedorreplaced.
f. Fillanylowspots,holes,chipsandseamsthatmaytelegraphthroughthenewflooring.
g. Grindanyhighlypolishedorirregular/smoothsurfaces.
QuarrytileorCeramictilegroutjointsandtextured
surfacesmustbefilledwithanembossinglevelerorsubstratemanufacturer
approvedmaterial.
OldAdhesiveResidue:
a. Iftheadhesiveresidueisasphalt‐based(cut‐back),oranyothertypeofadhesiveispresent,itmustbedealtwithinoneoftwoways:
1. Itmaybemechanicallyremovedsuchas:beadblastingorscarifying
2. Aself‐levelingPortlandbasedunderlaymentmay
beappliedoverit.Checkwithasubstratemanufacturerforsuitability,
applicationinstructions,andwarranties.
b. Neverusesolventsorcitrusadhesiveremoverstoremoveoldadhesiveresidue.Solventresidueleftin/onthesub‐floormayaffectthe
newadhesiveandfloorcovering.

WARNING:SKIMCOATINGOVEROLDADHESIVEISNOTRECOMMENDED.THEADHESIVEMAYBREAKDOWNANDCOULDLEADTOFAILURE.THE
OLDADHESIVEMAYNOTALLOWTHERESILIENTFLOORINGTORETAINITSDIMENSIONALSTABILITY,POSSIBLYLEADINGTOUNNECESSARY
INDENTATIONS.SOMESOLVENTBASED‘CUT‐BACK’ASPHALT‐BASEDADHESIVESMAYCONTAINASBESTOSFIBERSTHAT
ARENOTREADILY
IDENTIFIABLE.DONOTUSEPOWERDEVICES,WHICHCANCREATEASBESTOSDUSTINREMOVINGTHESEADHESIVES.THEINHALATIONOF
ASBESTOSDUSTMAYCAUSEASBESTOSISOROTHERSERIOUSBODILYHARM.
4.SHAWADHESIVES&PRIMER
Refertoadhesivelabelforpropertrowelrequirements,spreadratesandapplication.
Priortoapplicationofadhesivedetermineifthesubstrateisaporousornon‐poroussubstrate.Followinstructionsontheadhesivelabelforporous
ornon‐poroussubfloor.
IMPORTANT:Recommendedtoperformabondtestinordertodetermineadhesiveworkingtimeperjobsiteconditions.Thestrengthofthe
bondtest
willindicatewhetherShaw9050floorprimerisnecessary.
5.INSTALLINGRESILIENTTILE&PLANKPRODUCTS
General:
a. Ensurethatmoisturetestshavebeenconductedandthattheresultsdonotexceedtheacceptablemoisturelimitfortheadhesiveused.
b. PHofconcretesub‐floorneedstobebetween5&9.
c. ThepermanentHVACsystemisturnedonandsettoaminimumof65°F(20°C))oramaximumof85°F,foraminimumof72hoursprior
to,duringandafterinstallation.Aftertheinstallations,themaximumtemperatureshouldnotexceed85°F.
d. Donotstackmorethan
5cartonshigh.
e. Flooringmaterialandadhesivemustbeacclimatedtotheinstallationareaforaminimumof48hourspriortoinstallation.
f. UseappropriatetrowelsizeregardingsubstrateporosityunlessusingS150SprayAdhesivewherenotrowelisrequired.
g. Materialshouldalwaysbevisuallyinspectedpriorto
installation.Anymaterialinstalledwithvisualdefectswillnotbeconsidereda
legitimateclaimasitpertainstolaborcost.
h. Installtilesrunninginsamedirection.
i. Ensurethatallrecommendationsforsub‐floorandjobsiteconditionsaremetpriortobeginning theinstallation.Directionaldesignsare
optional,however,
oncetheinstallationisstarted,youhaveacceptedthoseconditions.
LAYOUTANDINSTALLATIONGENERALRULES:
a. Shawtileandplank‐Installusingconventionaltileandplankinstallationtechniques.Plankproductsshouldhaveaminimumof6–8"
seamstagger.
b. Carefullydeterminewheretobegintileorplankinstallation.
c. Itiscustomarytocenterroomsandhallwayssobordersarenotlessthanhalfatileorplank.
d. Workingoutofmultipleboxes atatimeisrecommended.
e. Inhallwaysand smallspaces,itmaybesimplertoworklengthwisefromoneendusingacenterreference
lineasaguide.
f. Makesurecutedgesarealwaysagainstthewall.
g. ToproperlycutLVT/LVPproductsscorethetopsideofthematerialwithautilityknife.Bendtheproductandfinishthecutthroughthe
backside.Thiswillensurethecleanestcut.Itmaybe
necessarytouseaheatguntocutaroundverticalobstructions.Allowtheheated
LVT/LVPtoreturntoroomtemperaturebeforeinstallation.
h. Cuttingtheproductintoafinepointmayleadtodelamination. UseanethylcyanoacrylatebasedsupergluetohelpfusetheLVT/LVP
pointtogether.Besureto
cleanallgluefromthetopsurfaceimmediately.Alcoholbasedsupergluesmaycausevinyltoswell.
NOTE:Recommendedtousefloorprotectionafterinstallation.DONOTuseaplasticadhesivebasedprotectionsystem.
INSTALLATIONFORTILE:
LayoutoftheRoomforSquarelyLaidFields
Tosquaretheareato
becovered,firstfindthecenterofoneendofthemainrectangle.Locatethesamepointatthe
otherendwall.Snapachalklinebetweenthesepointstomarkthecenterlineonthefloor.Thenmeasurealongthis
centerlinetofindthemiddle oftheroom.
Atthecenterpoint,markoffalineacrossthe roomatexactlyrightangles
tothefirstline.Thismaybeaccomplishedbythe3‐4‐5‐trianglemethodasshowninFigure 1 .Thenmeasure4feet
towardeachsidewallfromthecenterpoint.Thenmeasure3
feetfromthecenterpointalong thelongerline,
measureexactly5feetfromthe3footmarkonthecenterlinetothe4footmarkonthecrossline.Ifthe5foot
Fi
g
ure1

measurementsdonotcomeoutexactly5feet,thecentercrossinglinesarenotatatruerightangle.Forlargerooms,
multiplesoftheabovedimensionsmaybeusedtoobtaingreateraccuracy.(6‐8‐10or9‐12‐15,etc.)
Dry‐layarowoftilesfromthecenter
linetothesidewalltodeterminethespaceleftfortheborders.Iftheresulting
borderistoosmall,movethestartingpointoverahalftilewidthsothatitstraddlesthecenterline.
Repeatthesameprocedurelengthwiseofthe room.(Thiscanreadilybefiguredout
fromtheroomdimensions
withoutputtingdownthetilesifdesired.)
Figure2
Ifitisdecidedtohavethecenterrowoftilesstraddleeitherorbothofthecenterlines,additionalguidelinesshouldbesnappedonthefloor½tiles
widthononesideofeitherorbothcenterlinesasrequired.(SeeFigure2)Aftertheborderwidthshavebeendeterminedandthecenterstarting
lineshavebeensnappedspreadtherecommendedadhesiveonthecenterlinesleavingportionsofthelinesatcenterandneareachwall
uncoveredasshowninFigure3.
Spreadtheadhesiveoverone‐halftheareaandafteritisready,startlayingtilefromtherightangleformedinthe
centeroftheroombycenterlines.
Laytowardthetwocornersoftheroomas shown.Alwaysrefertoyourguidelinesasyouprogresswithlayingtile
sothat
anymistakecanbecorrectedbeforeitistoolate .
Sometimesit’snecessarytocompromiseontherightnessofjointstomakeallowancesforunevennessorwavesof
thesubfloor.
Takecaretoplacetileasaccuratelyaspossiblewithoutslidingthemintoplace.Ifgroutingtilepleaseleave
appropriatespacer
betweentilesandfollowinstructionforuseofArray‐Grout.
IMPORTANT:Allflooringmustbyrolledwithaminimum100‐lbrollerafterinstallation.Useahandrollerinareasnotreachedwitha100‐lb.
roller.
VERSAILLESPATTERNTILES:
TheVersaillesPattern(Frenchpattern).Properinstallationandlayoutisimportant.Thematerialmusthaveagroutlineof3mmforproper
placement.Useof3mmspacersisrequiredtoachievepropergroutlinesizeandtoensurethetilesarespacedevenly.
a. Thepatterniscomposedof
‐44%16"x16"tiles
‐33%16"x24"
tiles
‐11%8"x16"tiles
‐11%8"x8"tiles
b. Instructions–Usea3mmspacertoseparatethetilesasthepatternisconstructed.
c. Placeone8‐inchby8‐inchtileinthecenter.
d. Positiontwo16‐inchby16‐inchtileswithone
abovewheretherightedgeofthelargertileisflushwiththe
rightedgeofthesmallertile,andonetotheleftsothatthetopedgeofthesecondlargertileisflushwiththe
topedgeofthesmallertile.
e. Placeone 8‐inchby
16‐inchtileonthebottomofthesectionsothatthe8‐inchedgepressesagainstthe16‐inchsquaretileandhalfof
the16‐inchedgeispressedagainstthebaseedgeofthesquaretile.
f. Placea16‐inchby24‐inchtileinthecorner
createdbytherectangulartilefromStep3and thesquaretilefromStep1sothatthe16‐inch
edgerunshorizontally,extendingouttotherightofthestructure.
g. Positiona16‐inchby16‐inchtileimmediatelybelowthe16‐inchby24‐inchtileso
thattheleftedgeof thesquaretileispressedagainst
theshortedgeoftherectangulartile.
h. Laya16‐inchby24‐inchtilewiththe24‐inchsiderunninghorizontallyimmediatelytotheleftofthetilefromandpressedagainstthe
baseoftherectangulartile
andhalfofthebaseofthefirst16‐inchsquaretile.
i. Placean8‐inchsquaretileagainstthelasthalfofthebaseofthefirst16‐inchtileandagainsttheleftedgeofthe16‐inchby24‐inchtile.
j. Placean8‐inch
squaretileimmediatelyabovethefirst16‐inchsquaretilewitha16‐inchsquaretilerightabovethe8‐inchtile.
k. Positionan8‐inchby16‐inchtilewiththe16‐inchedgepressedagainstthe8‐inchsquaretileandtheoriginal16‐inchsquaretile.
l. Positionthelasttile,an8‐inchsquaretile,sothattherightedgeisflushwiththerightedgeofthetop‐right16‐inchby24‐inchtile.The8‐
inchtilemustbeontopofthe largerectanglewiththerightedgesflushtocompletethe
overalldesign.
6.ARRAYGROUT:
Array‐Grout,withauniqueformula,offersstainresistancecolorconsistencyandasmoothtextureforeasyspreadingandclean‐up.
a. ForGroutingShawgroutabletiles.Canalsobeusedonvitreous,semi‐vitreousorabsorptivetileincludingceramic,mosaic,quarry,
cement,porcelain,brick,
mini‐brick,precastterrazzoandnaturalstone.
b. Stainresistant,premixed,noshadevariance,resistsmoldandmildew.
c. Useonfloors,countertops,walls,andceilings.
Figure3

d. Forinteriorinstallationsonly.
COVERAGE:
a. 1/16“Groutjointapproximately500sqft/gallon.
b. 1/8“Groutjointapproximately300sqft/gallon.
c. 1/4“Groutjointapproximately140sqft/gallon.
LIMITATIONS:
a. ShawArray‐Groutshouldnotbeinstalled,whenambienttemperatureisbelow60°Fandabove90°F.ShawArray‐Groutshould
bekept
atroomtemperaturefor24hoursbeforeinstallation.
b. Sometypesofglazedceramictile,marbleandstonecanbescratched,stainedordamagedwhengroutedwithpigmentedorsanded
grouts.Generallywhitegroutisbestsuitedforgroutingwhiteorlightcoloredmarbleorgranite.Followtile
manufacturer’s
recommendations.Testasmallareapriortouse.Certaintilewithhighabsorption,surfaceporosityorroughtexturedsurfacesand
certaintypesofporcelainmayrequiresealingpriortogroutingtopreventstaining.
SURFACEPREPARATION:
a. Tilemustbefirmlyattachedtoasoundsubstrateandsettingmaterialmustbe
curedforaminimumof24‐48hoursbeforegrouting.
b. Removeallspacers.Groutjointsshouldbeuniformindepthandwidthandfreeofallloosedebris,contaminantsandexcessmortaror
adhesive.
APPLICATION:
Newinstallation:
a. Beforegrouting,soakthegroutspongeinapailofcleancoolwaterandthoroughly wringout.
b. Usethedampenedspongeandlightlywipethetilesurfaceinanareanolargerthan5‐10sq.ft.Aslightlywettilesurfaceallowsthe
grouttoglideeasilyoverthetileandintothegroutjointwhileprovidingforeasier
cleanup.
c. Whiletileisstilldamp,dispensealiberalamountofgroutontothetilesurface.
d. Usingthegroutfloat,pressthegroutintothegroutjointsoverthedampenedareaapplygroutonnomorethan5‐10sq.ft.atatimeto
allowforpromptcleaning;
delayedcleaningmaycausesomecracking.
e. Placethe groutfloatonedgeata45°angleandrakethefloatdiagonallyacrossthetilesurfacewhileexertingadownwardpressure.This
willforcethegroutevenlyintothegroutjoints.
f. Immediatelyremoveallexcessgroutfromthe
tilesurfacebyholdingthegroutflatata90°angletothetileanddrawingitdiagonally
acrossthetile.
g. Cleanbysoakinggroutspongeincleancoolwater .Wringoutexcesswatercompletely.
h. Usedampenedspongeinacircularmotiontosmoothgroutjointsandclean
offanyremainingexcessgrout.
i. Continue rinsingofspongeinclean,coolwaterwillaidincleanup.
j. Avoidexcesswateringroutjoints.Forfinalcleaning/hazeremoval,allowgrouttocurefor24hours.Useadampenedsponge,thensoft
clothtopolishoffresidue.
Repairexistinggrout:
a. Removeexistingoldgroutwithagroutsaw1/8”belowthesurfaceofexistingtile,Sweeporvacuumdustanddebrisfromsurfaceoftile
andgroutjoints.
b. ShawArray‐Groutcanbeapplieddirectlyoveroldgrout.Applyenoughtototallycovertheoldgrout.Followdirectionsfor
new
installationasshownabove.
CLEANUP:
Cleantoolsandhandswithcoldwaterbeforematerialdries.
CARE&MAINTENANCE:
MoldandMildewcangrowondirt,food,andsoapscumthatcanaccumulateonthegroutsurface.Routinecleaningwilllimitmoldandmildew
growth.
SAFETY:
Avoideyecontactor
prolongedcontactwithskin.Washthoroughlyafterhandling.Ifeyecontactoccurs,flushwithwaterfor15minutesand
consultaphysician.
INSTALLATIONFORVINYLPLANKS:
LayoutoftheRoom:
a. Findthecenterpointoftheroom.Strikealine.
b. Obtainatrue90’anglebyusing
acarpenter’ssquare.
c. Strikeasecondlinewhichwilldividetheroomintofourequalparts.
d. Measurethedistancefromthecentertothewall,paralleltothedirectionoftheplank.
e. Dividethemeasurementbythewidthoftheplank.Iflessthanhalfremainsas
theborderplank,adjustthe
pointtocompensate.Thiswillgivealargerborderalongthewallandreducethechanceofhavingtocutasmall
sliverofflooringtoplacealongthewall.

LayoutofthePlank:
a. Carefullyplacethefirstpieceofplankatthejunctionofthechalklines.
b. Continuetolaytheplank,makingsureeachplankflushagainstthechalklineandtightagainsttheadjoiningplank.
c. Makesuretheplankiswellseatedintotheadhesivepayingspecialattention,to the edges.Layrow by row, or in a pyramidfashionas
shownbelow.
FittingtheBorder:
a. Measurethedistancefromthelastplankintherowtothewall.
b. Marktheplankandcutitagainstthemark.
c. Laythe
plankinplace,makingsurethatthecutedgeisagainstthewall.
FittingAroundIrregularObjects:
a. Makeapatternoutofheavypapertofitaroundpipesandotherirregularities.
b. Placethepatternontheplank,tracecuttingalongthetracelines.
IMPORTANT:Allflooringmustbyrolledwithaminimum100‐lbrollerafterinstallation.Useahandrollerinareasnotreachedwitha100‐lb.
roller.
7.LIMITEDWARRANTY
Forcompletewarrantyinformation,pleasecall–ShawInformationCenter:1800.441.7429
Shaw Industries Group, Inc., a Berkshire Hathaway Company. Revised05/07/15
/



