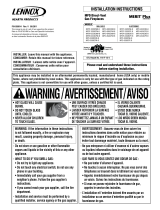
NOTE: DIAGRAMS AND ILLUSTRATIONS ARE REPRESENTATIVE AND ARE NOT DRAWN TO SCALE.
17
LENNOX HEARTH PRODUCTS • ELITE LINEAR VIEW DIRECT-VENT GAS FIREPLACE (MODELS LDV42, LDV54) • INSTALLATION INSTRUCTIONS
D. Install Firestop/Spacer at ceilings and
walls When Secure Flex penetrates a wall
or ceiling, a restop/spacer is required: use
the SF4.5 VF restop/spacer for ceilings and
the SF4.5 HF restop/spacer for walls. See
the appropriate sections and figures shown
throughout the venting section for their instal-
lation requirements.
APPLY ONLY MIL-PAC BLACK
HIGH TEMPERATURE SEALANT
(Cat. No. 10K81) to the outside
surface of both collars of the
adaptor (be especially careful to
fill the grooves of the outer collar
to be covered by the flexible pipe)
and slide flexible pipe over inner
and outer adaptor collars.
1 3/4 inch (44 mm) Flexible
Pipe and Adaptor Outer Collar
Overlap
Adaptor (SV4.5RF)
Attach Adaptor to Appliance
Collar, or Secure Vent Sections
Flex Vent
Gear Clamps
Securing Screw - 3
Places, 120° apart
(equally spaced) Just
Below Gear Clamp
1 3/4 in. (44 mm) Flexible
Pipe and Adaptor Inner Collar
Overlap
Securing Screw - 3 Places
Equidistant (equally spaced)
Just Below Gear Clamp)
USING SECURE FLEX™ KITS
AND COMPONENTS
Secure Flex™ venting kits and components may
be used in any venting application in place of rigid
Secure Vent™ (SV4.5) direct-vent components.
All restrictions, clearances and allowances that
pertain to the rigid piping apply to the flexible
venting. Secure Flex kits may not be modified;
also, under no circumstances may separate
sections of flex pipe be joined together.
Using adaptor (SV4.5RF), Secure Flex kits
may be added to the end of a vent run made
up of rigid Secure Vent (SV4.5) vent sections
provided that doing so does not violate any of
the venting length, height, routing, horizontal
to vertical ratio requirements or clearance
considerations detailed in this manual.
Secure Flex kits come with an adaptor that
can be fitted to the inclined channel end of
the last Secure Vent (SV4.5) vent section in a
rigid system in the exact same fashion as any
other Secure Vent section. Align the dimpled
end of the adaptor over the previously installed
section or appliance collar, adjusting the radial
alignment until the four locking dimples of the
adaptor are aligned with the inlets of the four
incline channels of the last vent section or collar.
Push on the adaptor until it fully engages, then
twist the adaptor clockwise running the dimples
down and along the incline channels until they
seat at the end of the channels.
To attach the flexible vent to the adaptor
(Figure 17-1):
A. Install Inner Flex Pipe
1. Install the small gear clamp loosely around
the inner exible vent pipe, push it back out
of the way.
2. Apply a bead of Mill-Pac Black (700° F) high
temperature sealant - Catalog No. 10K81
to the inner adaptor collar, approximately
1/2 inch from the end.
3. Pull and extend the inner flexible vent pipe.
4. Slide the inner flex pipe over the adaptor col-
lar. Ensure the flexible vent pipe completely
engages the adaptor collar to a distance of
1 3/4 inches from the end, and that it is free
from damage or tears.
5. Slide the gear clamp down and tighten it
fully to secure the flexible vent to the adaptor
inner collar approximately 3/4 inch from the
end of the flex.
6. Install three screws, 120 degrees apart,
through the flexible vent pipe and into the
adaptor collar just below the gear clamp to
provide additional security to the connec-
tion.
B. Install Outer Flex Pipe
1. Install the large gear clamp loosely around
the outer exible vent pipe, push it back out
of the way.
2. Apply a bead of Mill-Pac Black (700° F) high
temperature sealant - Catalog No. 10K81)
to the outer adaptor collar; to the grooves
of the collar which extend approximately 1
inch from the end and to the at surface,
approximately 1-3/8 inches from the end.
3. Pull and extend outer flexible vent pipe.
4. Slide the outer flex pipe over the adaptor col-
lar. Ensure the flexible vent pipe completely
engages the adaptor collar to a distance of
1-3/8 inches from the end, and that it is free
from damage or tears.
5. Slide the gear clamp down and tighten it
fully to secure the flexible vent to the adaptor
outer collar approximately 3/4 inch from the
end of the flex.
6. Install three screws, 120 degrees apart,
through the flexible vent pipe and into the
adaptor collar just below the gear clamp to
provide additional security to the connection.
C. Route Flex Vent
Ensure that the flex vent is properly routed to
provide the required clearance. Do not allow the
exible vent to bend in a radius tighter than 5"
(127 mm). Refer to Figure 17-2. Space out the
internal flex vent spacers evenly - approximately
every 6 inches - and avoid kinking of inner pipe.
Support horizontal sections of flex with metal
straps at 2 foot (0.61 m) intervals.
E. Attach Flex Vent to Termination -
Secure Flex components can be purchased
separately and attached to bulk lengths of Se-
cure Flex flexible tubing cut to size at the job
site. Secure the flexible vent to the Secure Flex
terminations in the same manner (see Figure
17-2) as it was attached to the adaptor.
Note: Secure Flex vent must be attached to
Secure Flex terminations only. DO NOT sub-
stitute Secure Vent terminations or the Secure
Vent adaptor for Secure Flex components.
The collars of Secure Flex terminations and
adaptors have a different diameter than that
used with the Secure Vent pipe. Additionally,
Secure Flex components have an extended
length center tube for use in attaching the
flexible vent.
Figure 17-1
Flexible Vent
Section
5” (127 mm)
Radius
Minimum
Figure 17-2
Note: Outer Pipe Is Pulled Away To
Show The Detail of The Inner Pipe
VENTING INSTALLATION
(CONTINUED)
























