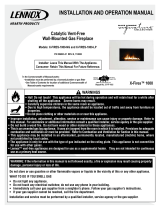
NOTE: DIAGRAMS & ILLUSTRATION ARE NOT TO SCALE.
3
Misc. Codes / Standards -
The Installation must conform to local codes
or, in the absence of local codes, with the
National Fuel Gas Code, ANSI Z223.1/NFPA 54
- latest edition.
The appliance, when installed, must be electri-
cally grounded in accordance with local codes or,
in the absence of local codes, with the National
Electrical Code, ANSI/NFPA 70 - latest edition.
Check the packaging list to be sure that you have
all the necessary parts in usable condition. Also
check for concealed damage.
Tools and Building Supplies
Normally Required
Tools Should Include:
• Phillips screwdriver
• Hammer
• Saw and/or sabersaw
• Level
• Measuring tape
• Electric drill and bits
• Pliers
• Square
• Piping complying with local codes
• Pipe wrench
• Tee joint
• Pipe compound
Building Supplies Should Include:
• Framing materials
• Wall fi nishing materials
• Caulking materials
(noncombustible)
• Fireplace surround materials
(noncombustible)
• Insulation
(for packing around gas-line penetration holes)
CODES
Adhere to all local codes or in their absence
the latest edition of The National Fuel Gas Code
ANSI Z223.1 or NFPA 54 which can be obtained
from The American National Standards Institute,
Inc. (1430 Broadway, New York, NY, 10018) or
National Fire Protection Association, Inc. (Bat-
terymarch Park, Quincy, MA, 02269).
COMBUSTION AND VENTILATION AIR
Heaters installed in these appliances shall
not be installed in a confi ned space. Heaters
installed in these appliances may be located
in unusually tight construction provided the
space is unconfi ned, or if confi ned, is provided
with two permanent openings communicating
directly with an additional room(s) of suf-
fi cient volume so that the combined volume
of all connected spaces meets the criteria for
an unconfi ned space, (National Fuel Gas Code
ANSI Z223.1 1992, Section 5.3). Generally 50
ft
3
per 1,000 BTU input of all operating appli-
ances in the space.
TABLE OF CONTENTS
Important Safety Information ........... Page 2
Packaging List .................................. Page 3
General Information ......................... Page 3
Burn-in Period .................................. Page 3
Tools/Building Supplies .................... Page 3
Codes ............................................... Page 3
Combustion And Ventilation Air ....... Page 3
Cold Climate Insulation .................... Page 4
New York City Approval .................... Page 4
Requirements for the
Commonwealth of Massachusetts Page 5
Location Of Firebox .......................... Page 6
Clearances ....................................... Page 6
Assembly Steps ............................... Page 8
Gas Line Installation ......................... Page 8
Firebox Framing ............................... Page 9
Firebox Installation ........................... Page 9
Specifi cations ................................... Page 10
Framing Specifi cations ..................... Page 11
Canopy Installation .......................... Page 11
Optional Equipment / Blower Kit
Installation .................................. Page 12
Firebox Finishes ............................... Page 15
Accessories/components ................. Page 15
Replacement Parts List .................... Page 17
This installation manual will help you obtain
a safe, effi cient, dependable installation for
your appliance and vent system.
PLEASE READ AND UNDERSTAND
THESE INSTRUCTIONS BEFORE BEGIN-
NING YOUR INSTALLATION.
Packaging List
Vent-Free Gas Firebox
Canopy
(optional for models UVFRC-3628,
UVFRC-3628-H, UVFRC-4228 & UVFRC-4228-H)
Installation and Operating Instructions
Warranty Certifi cate
GENERAL INFORMATION
These Vent-Free fi rebox enclosures are designed
to accept all ANSI Z21.11.2 approved Decora-
tive Type Vent-Free Gas Log Room Heaters.
For the appropriate Vent-Free Gas Log Room
Heater model, refer to Page 16 (see
Vent-Free
Gas Log Sets). Refer to the installation instruc-
tions provided with the log sets for detailed
instructions.
This installation manual will enable you to obtain
a safe, effi cient and dependable installation of
your room heater system.
Do not alter or modify the fi rebox or its
com ponents under any circumstances. Any
modifi cation or alteration of the fi rebox system,
including but not limited to the fi rebox and ac-
cessories, may void the warranty, listings and
approvals of this system and could result in an
unsafe and potentially dangerous installation.
These Built-In Vent-Free Fireboxes have been
tested and approved as Ventless Firebox Enclo-
sures for Gas-Fired Unvented Decorative Room
Heaters to ANSI Z21.91.
Burn-in Period
During the fi rst few times of operation of this
appliance there will be some odor due to the
curing of the paint and burning off of lubricants
used in the manufacturing process. We recom-
mend that you open windows and ventilate the
house during the initial burns. The paint emits
non-toxic odors during this process.
Depending on your use, the burn-in period may
take a few hours or a few days.
KEEP YOUR HOUSE WELL VENTILATED
DURING THE BURN-IN PERIOD. THE ODOR
AND HAZE EMITTED DURING THE BURN-IN
PERIOD CAN BE QUITE NOTICEABLE AND MAY
SET OFF A SMOKE DETECTOR.
If an optional blower is installed, Do not turn it
on during the Burn-In period.
CONGRATULATIONS!
In selecting this SUPERIOR Vent-Free Gas Firebox you have chosen the fi nest and most
dependable fi replace to be found anywhere. A beautiful, prestigious, alternative to a
wood burning fi replace. Welcome to a family of tens of thousands of satisfi ed SUPERIOR
Fireplace Owners.
Please read and carefully follow all of the instructions found in this manual. Please pay
special attention to the safety instructions provided in this manual. The Homeowner's
Care and Operation Instructions included here will assure that you have many years of
dependable and enjoyable service from your SUPERIOR product.






















