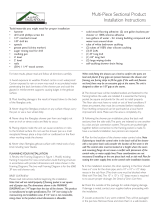Page is loading ...

Single Post Mounting Plate Installation Kit
Part Number: A6336
INSTRUCTION SHEET
Intraoral Dental X-ray System
1295 Walt Whitman Road | Melville, New York 11747- 3062
Phone: 800-247-8324 | Fax: 888-247-8481
Website: www.airtechniques.com © Air Techniques, Inc. • P/N A6373, Rev. F • June 2023
Caution:
Kit is designed for use with wood wall studs and is not
intended to be used on any other installations.
• Recommended for use with 4 x 4 inch wood wall
studs.
• Not for use with metal wall studs.
• Never reuse old screw holes.
Caution: Load Capacity
The wall support and mounting hardware for the Provecta HD installation
using the single post wall mount plate must withstand a shear load
of 237 pounds (108 kg) and a withdrawal force of 2106 lbf (955 kgf).
The wall fabrication and attachments to the building structure must be
capable of withstanding a moment load of 1474 lbf ft (204 kgf m)
Introduction - This two-sided sheet provides procedures to install the Provecta HD X-ray base unit using the single post mount
option. Sheet 1 provides instructions to install the wall mounting plate, while sheet 2 gives the instructions to mount the X-ray
base unit onto the installed wall plate. Refer to corresponding diagrams and install the plate and base unit by performing
the following procedures. This mounting plate is intended for use with 4 x 4 inch wood wall studs. The kit provides hardware
for installation. Make sure to perform the installation in accordance with local code.
Check Plate Position (Level & Plumb)
Threaded
Stud 3
Threaded
Stud 4
Level
A
B
C
DE
F
No Pilot Hole Required
Drive each screw straight
into the stud using a slow
and steady drill speed.
Supplied Single Post Mounting
Plate, P/N A6389
Plate
Top
11. Using a corded or cordless drill with an 3/8 inch socket, drive a heavy duty connector screw into screw hole A tight enough
to hold the plate on the stud. The screws are designed to be driven straight into wood using a slow and steady drill speed.
12. Make sure the plate is level and plumb by placing a level across threaded studs 3 and 4.
13. While further checking the level, drive a heavy duty connector screw into screw hole B tightly and tighten screw A .
14. Using a slow and steady drill speed, drive the remaining four screws into screw holes C, D, E and F tightly. Make sure all
six screws are tight.
Single Post Wall Mount Installation -
1. Unpack the supplied Single Post Mounting Plate, P/N A6389.
Notes: 1. This mounting plate is intended for use with 4 x 4 inch
wood wall studs.
2. Studs are normally spaced 16 inch on center apart
2. Using industry standard methods, locate the wall stud to be used for mounting.
3. Locate the center of the stud.
4. Place screw hole A of the mounting plate over the center of the stud.
5. Mark the position of all six holes and make sure each hole aligns with the
stud area and none are over joints or areas with no stud backing.
6. Make sure that all six screws will fully engage with the stud backing.
7. Make sure power and control wiring electrical boxes are properly located
to comply with industry standards and local codes.
8. Make sure that the center of hole A is placed over the marked position for hole
A on the wall.
9. Check that the height of bottom plate edge from the floor is 45.25 inches
(1150 mm) and.
10. Align the screw hole A of the mounting plate with the marked hole A position.
FC
Wood
Stud Ref.
Provecta HD Single Post Mount Positioning
45.25 in. (1150 mm) from Floor
E
Electrical Box
Cable/Wiring
Feed Through
A
B
D
Wood Stud
Left Edge Threaded
Stud 1 Threaded
Stud 2
Threaded
Stud 3 Threaded
Stud 4
Electrical Box
Cable/Wiring
Feed Through
Wood Stud
Left Edge
Plate Center
Stud
Center
Sheet 1 of 2 - See

Mounting the Base Unit -
Mount the base unit to the installed wall mounting plate by performing the following procedure.
1. Align the screw holes (A, B, C and D) of the base unit with threaded studs (1, 2, 3 and 4) of the installed mounting
plate as shown below.
2. Install four Kep nuts onto the threaded studs (A, B, C,D) and tighten nuts enough to hold the base unit in place.
3. Make sure the plate is level and plumb by placing a level across the top of the base unit. Verify that the base unit
is properly positioned, hold the base unit in place and tighten Kep nuts A, B, C and D.
B
CD
Base Unit Front View
Mounting Plate
(Installed on wall stud)
A
B
C
D
Base
Unit
Threaded
Stud 4
Threaded
Stud 3
Threaded
Stud 2
Threaded
Stud 1
A
Mounting the Base Unit to Single Post Mounting Plate, P/N A6391
Base Unit Position (Level & Plumb)
Level
Sheet 2 of 2
5MM Power Ball-Hex T-Key Wrench
For instructions for use, refer to the ProVecta HD
Installation Guide (A6385) section titled
“Scissor Arm Tension Alignment”
A6427
Included for Customer Convenience
/




