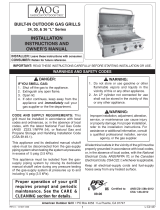Page is loading ...

1
REV 0 - 1506080745
L-C2-465
Model# 3100-51
32(78,87)-51
Series Liner Model
Deluxe 3100-51
Power Burner,
Double Searing
Station
3278-51
Searing Station 3287-51
Table 1 - Models available
SPECIFICATIONS
DELUXE / POWER BURNER /
SEARING STATION
INSULATING LINERS
Fig. 1-1 Determine install method
OR
B
A
(Use
hangers as
additional
support)
Rest on
base
(Open bottom)
Use
hangers
only
IMPORTANT INFORMATION
Read these instructions and the safety and installation sections
of the appliance owner's manual before liner installation.
The insulating liner comes pre-assembled and ready to install.
FOR YOUR SAFETY, the enclosure must provide openings for
drainage, replacement air, and cross-ventilation of any storage
area exposed to possible leakage from gas connections, the
unit, or propane cylinders.
This liner is only for installation in an enclosure constructed
of combustible materials and a NON-COMBUSTIBLE
countertop.
All additional enclosure requirements, safety guidelines,
and any other requirements found in your appliance owner's
manual MUST BE FOLLOWED.
DETERMINE INSTALL METHOD AND PREPARE
CUTOUT
The insulating liner can be hung from the countertop using
the liner hangers (see Fig. 1-1, A), or the liner bottom can sit
directly on a sturdy base with the additional support of the
hangers (see Fig. 1-1, B).
See your appliance owner's manual for all overall
enclosure requirements.
See sections on following pages regarding cutout
dimensions, and countertop overhang and substrate
considerations. Then proceed to INSTALLATION.
INSTALLER: Leave these instructions with consumer.
CONSUMER: Retain for future reference.
ROBERT H. PETERSON CO. • 14724 East Proctor Avenue • City of Industry, CA 91746

2
REV 0 - 1506080745
L-C2-465
SPECIFICATIONS (cont.)
CUTOUT DIMENSIONS
3100-51 3278-51 3287-51
A Countertop to unit bottom cut-out 12
1
/
4
" 12
1
/
4
" 12"
B Side to side cut-out 28
3
/
8
" 23" 18
1
/
2
"
C Front to back cut-out * 19
3
/
4
" 21
1
/
8
" 25"
D Liner fl ange width cut-out
†
29
5
/
8
" 24
1
/
4
" 19
5
/
8
"
*
Includes any substrate at front wall of enclosure (in the areas the liner fl anges are to sit fl ush against).
See SUBSTRATE section on next page.
†
Only applicable for enclosures that have countertops with an overhang (see illustration and section below).
TOP VIEW
Non-combustible
Countertop
Countertop
overhang
ENCLOSURE
CUT-OUT
DIMENSIONS
Fig. 2-1
FRONT VIEW
B
C
D
Countertop
overhang
X
TOP VIEW
(Countertop)
Y
(Overhang)
A
Drawings
not to scale
(Liner
fl ange)
(Liner shown
for clarity)
Countertop Overhang
The liner front fl anges are designed to sit fl ush against the enclosure front wall. If the countertop extends beyond the front
wall, creating a countertop overhang, it must be cut fl ush with the front wall for the width of the liner fl anges or a gap will
be created exposing the forward portions of the left and right side liner walls. See illustrations above.
Important: FOR YOUR SAFETY, you must provide openings in the island enclosure for drainage, replacement air, and
cross-ventilation of any storage area exposed to possible leakage from gas connections, the unit, or propane
bottles. See the ENCLOSURE REQUIREMENTS section in appliance owner's for details.
See next page
for substrate
considerations
X= D-B
÷
2
Y= Total
Countertop
Overhang

3
REV 0 - 1506080745
L-C2-465
Fig. 3-3 Install insulating liner
Fig. 3-4 Install appliance into liner
SPECIFICATIONS (cont.)
INSTALLATION
1
1
/2"
hole
(gas)
1
1
/2"
electrical hole
(if applicable)
Appliance
hanger rests on
insulating liner
(sides and rear)
1. Install the insulating liner as shown in Fig. 3-3.
• If installing on a countertop with an irregular/textured
surface, a bead of silicone sealer rated for 400° or higher
may be needed.
• If the liner is being installed using method B, a 1
1
/2" hole
must be cut through the base (enclosure) to allow for proper
gas installation.
If applicable, a second 1
1
/2" hole must be cut to allow for
proper electrical installation.
S
ee Fig. 3-3 for hole locations. Use the insulating liner holes
as guides. Remove knock-outs as needed.
• Holes exist at the rear of the liner; however, it is recommended
to use the front holes.
2. Install your appliance per your appliance owner's manual.
Important: Do not allow the appliance hanger to come in
contact with the countertop or any combustible
surface (
see Fig. 3-4).
Substrate
When adding any substrate to the enclosure front wall (including tiles, stone, etc.), consider the following:
Substrate Behind Liner Flange
Substrate Alongside Liner Flange
C
C
Flush
(Countertop)
(Countertop)
Liner fl ange
(both sides)
Substrate
(includes tiles,
etc. at front of
enclosure)
Countertop
overhang
(if applicable)
Liner
Liner
Substrate
(includes tiles,
etc. at front of
enclosure)
Any additional substrate alongside the liner fl anges does
not need to be considered in Dim. C (see previous page).
Substrate
+
countertop "front to back" cutout
must equate to Dim. C (see previous page)
when the substrate sits fl ush behind the
liner fl anges.
Fig. 3-1 Fig. 3-2
Countertop
overhang
(if applicable)
TOP VIEW
TOP VIEW
Flush
Liner fl ange
(both sides)

4
REV 0 - 1506080745
L-C2-465
NOTES PAGE
Please use this page to record any information that you may want to have at hand.
/
