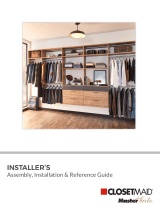Page is loading ...

Tools Required: P2 Screw Driver
Drill w/ 3/64” Drill Bit
Tape Measure
Drill a pilot hole for every screw to
prevent split wood.
STEP ONE:
Take an inventory of all parts before
you begin. In the event that you are
missing something please contact Star
Lumber directly at 1-888-659-1832. Do
not return to the store. Your parts will
be sent via UPS from the factory.
STEP TWO:
Place the base of your new Garden
Hutch near its nal spot if possible.
Locate one of the side walls and place
it on the oor section as shown below.
Be sure the siding is not sitting on the
oor but laying next to it. Screw the wall
to the oor using two (2) 2 1/2” screws
one 2” in from each corner.
STEP THREE:
You may need assistance with this
step. On a at surface line up the 2
back wall panels laying the shingle side
down. Connect the two together using
six 11/2” screws spaced approximately
12” apart. The top and bottom screws
should be 2 to 3 inches from either
end. Next, place the back wall against
the side wall ensuring that the siding
is against the oor and not on it. Be
sure the 2x2 framing is ush between
the back and side wall (Fig. 3). Secure
it using six 2 1/2” screws spaced
approximately 12” apart. The top and
bottom screws should be 2 to 3 inches
from either end. Repeat step two for
other side wall.
Figure 1
Figure 3
Figure 2
STEP FOUR:
Attach the back and side walls using
six (6) 2 1/2” screws (Fig. 4) three
evenly spaced per side running from
the back wall support 2x2 into the side
wall support 2x2.
Figure
4
STEP FIVE:
Place the roong section on the unit
(Fig. 5) and attach it using four (4) 2 1/2”
screws. The roof should sit between the
side walls and on the inside of the back
with the shingle butts pointed towards
the opening. One screw 2” from each
corner running through the 2x2 framing
and into the adjoining wall.
Figure 5
STEP SIX:
Locate the shelf center support (Fig.
6). Using seven (7) 1 1/4” drywall
screws attach the center support to
the roof and back wall center supports
(four on back wall center support
evenly spaced and three to attach to
the roof center support). Be sure the
shelf supports are facing the correct
way. The shelves will now sit in place
along the supports.
Figure 6
Qty Description
ALL HARDWARE
INCLUDED
Garden Hutch: Assembly Instructions
2 SIDE WALL
2 BACK WALL
1 ROOF
1 FLOOR
2 BACK WALL TRIM 1”X2.25”X72”
2 FRONT WALL TRIM 1”X2.25”X59”
1 FRONT TRIM 1”X2”X37.5”
1 FRONT TRIM 1”X4X37.5”
4 BLACK HINGES
2 BLACK HANDLES
2 SHELVES
1 SHELF SUPPORT
2 DOORS
24 2.5” SCREWS
42 1.5” SCREWS

STEP NINE:
Attach the handles to the door trim
where they are comfortable for you
to use. Place the hinges on the door
and attach them using the supplied
screws. It is important to attach the
hinges to the butt end of the siding on
the door (where the siding is ush with
the door framing, approximately 12”
from the top of the door.). (Figure 9).
Figure 9
STEP TEN:
Center the left door vertically in the
opening and attach it to the hutch as
shown (Figure 10) using the supplied
screws. Repeat for other door.
Figure 10
STEP SEVEN:
The 1”X2.25”X72” trim (2 pieces) can
be attached to the back wall at the
corners with four (4) 1 1/4” screws in
each piece evenly spaced. (Figure 7)
STEP EIGHT:
Laying your Garden Hutch on its back
is easier for this step but not required.
Attach the front cedar trim using four
(4) 1 1/4” screws in each piece (Figure
8). The 1”x4” piece goes on ush with
the roof at the top of the front wall, the
1”x2.25” pieces go along the sides and
the 1”x2” piece goes along the bottom.
Stand the hutch back up if you laid it
down.
Figure 8
Figure 7
Garden Hutch: Assembly Instructions
/

