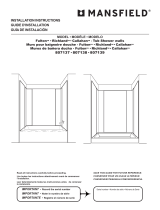: Faucet position with waterfall
: Faucet position without waterfall
: Location of the Backmax system
( ) : Emplacement pour installation de la robinetterie
( ) : Indique la position des jets tourbillon
: Location of an additional Backmax system
: Location of additional pump when equipped with additional Backmax system
: Position robinetterie avec cascade
: Position de la première pompe
: Position robinetterie sans cascade
Plane surface for the installation of the valve 8-in. diameter
Note: Air backjets on same side as blower
Note: Backjets on same side as blower
( ) : Indique la position des jets tourbillon
: Indique la position de la pompe ou du souffleur
Note: A or B pump location could exceed by one in. on combo.
Note: For deck-mount faucet installation, install faucets on same side as the overflow.
Bathtub base includes anti-vibration Neutra-Phone leg supports (not shown).
: First pump location
: Indicates pump or blower positioning
: Indique la position de la poignée optionnelle
: Indicates optional grab bar positioning
: Indicates pump positioning
: Specify blower location when ordering
: Specify blower and/or pump location when ordering
( ) : Indicates standard grab bar positioning
( ) : Indicates Steamax nozzle positioning
( ) : Indicates suction positioning
( ) : Indicates whirlpool jets positioning
( ) : Indicates whirlpool jets positioning
( ) : Indique la position de la chromothérapie
: Position du Backmax
: Indique la position de la pompe
: Position du Backmax additionnel
: Spécifiez la position du souffleur lors de la commande
: Position de la deuxième pompe si équipé du Backmax additionnel
: Spécifiez la position du souffleur et/ou de la pompe lors de la commande
Note: Jets d’air dorsaux du côté opposé au souffleur.
( ) : Indique la position des jets d'air
( ) : Indicates airjets positioning
( ) : Indique la position des poignées
Note: L’emplacement de la pompe A ou B pourrait dépasser de 1 po. sur le combo.
( ) : Indicates backjets and foot jets positioning
( ) : Indicates backjets positioning
( ) : Indicates chromatherapy light positioning
( ) : Indique la position des jets dorsaux et jets de pieds
( ) : Indique la position de la buse du système Steamax
Note: Pour l’installation de la robinetterie sur le podium, installer la robinetterie du même côté que le
trop-plein.
( ) : Faucet installation area. Only fits on smaller side of bath deck (opposite of overflow)
( ) : Faucet installation area.
( ) : Indique la position des jets dorsaux
( ) : Indique la position de la succion
La base de la baignoire inclut des sous-pattes Neutra-Phone anti-vibration (non illustrées sur le dessin).







