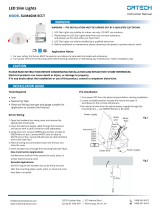Page is loading ...

WARNING
4" Recessed Housing
MODEL ODH1-4RSICATG
PLEASE READ INSTRUCTION BEFORE COMMENCING INSTALLATION AND RETAIN FOR FUTURE REFERENCES. Electrical products can cause
death or injury, or damage to property. If in any doubt about the installation or use of this product, consult a competent electrician.
WARNING — THE INSTALLATION MUST BE CARRIED OUT BY A QUALIFIED ELECTRICIAN.
1. Shut off electrical power at the fuse or circuit breaker panel
2. Most dwellings built before 1985 have supply wire rated +60ºC
3. Properly position a sturdy and stable step ladder high enough to reach the ceiling safely
4. This recessed housing is suitable for insulated ceilings for total contact covered with insulation
Instruction Manual
1-888-543-6473
1-888-541-6474
13376 Comber Way
Surrey BC V3W 5V9
www.ortechindustries.com
375 Admiral Blvd
Mississauga, ON L5T 2N1
AUTION
CAUTION
INSTALLATION GUIDE
Bar Hangers
1. Install hanger bars to fixture — be sure end tab is facing outward (see Fig.2)
Installing Fixture to Ceiling
1. Joists type ceilings — extend bar hangers to fit between joist and position
fixture temporarily by hammering nail on bars into the joists. Hangers
should be leveled with bottom of joists (see Fig.3)
2. Suspended (T-bar) ceilings — extend bar hangers 1" past T-bars then rest
fixture on t-bars. Secure fixture to t-bars with wire see (see Fig.4)
Install Trim Assemblies
1. Insert trim into housing — push upward fully and pressure springs will
hold trim in place (see Fig. 5)
Electrical Connection
1. Most dwellings built before 1985 have supply wire rated +60ºC.
Consult a qualified electrician before installing
2. Junction box contains three wires:
a BLACK (live +), WHITE (neutral -), and bare ground. MAKE SURE TO
CONNECT WHITE TO WHITE AND COLOURED OR BLACK TO BLACK
(see Fig.6)
3. After completing the wiring (being sure the wires are placed within
wiring box). Snap wiring box cover closed
Grounding
For Romex or 3 wire BX, flexible armour cable installations, attach supply
ground load to bare copper ground lead or ground screw in wiring box mount
or mounted on plaster frame. Local electrical codes should be consulted to
determine acceptable installation — conduit Romex or flexible Armour cable.
Allow 1/2" space insulation
JOIST
2"x8" 3" 3"
2"x8"
JOIST
Insulation allow 1/2" space
1/2" to 1" thick ceiling material
Fig.1
Non-IC Housing:
Insulation must
not be used in
direct contact with
fixture. Insulation
needs to be at
least 3" away from
the fixture
IC Housing:
Can be installed in
direct contact with
insulation
Nail in
tabs
Fig.2 Fig.3
Nail
Bar
hanger Joint
Joint Type Ceiling
Fig.4
Suspended
(T-BAR) ceiling
Housing
Insert
Pressure
Springs
Trim
Fig.6
Fig.5
Ground screw
or ground wire
Black to
black
White to white
POWER FEED
Ground
wire
Wiring Connection in
J-box for low voltage

Instruction Manual
1-888-543-6473
1-888-541-6474
13376 Comber Way
Surrey BC V3W 5V9
www.ortechindustries.com
375 Admiral Blvd
Mississauga, ON L5T 2N1
1. Bar Hangers
Insert bar hangers into the slots on the plaster frame
(Fig.A). Position bar hangers so that nail in tabs point
away from housing or point down to ceiling
2. Fasten Fixture to Ceiling
Joist-type ceilings — extend bar hangers to fit between
joists. Position fixture temporarily by hammering "nail-
in" tabs into joists (Fig.2) then secure permanently with
nails. Hangers should be level with bottom of joists.
Suspended (T-bar) ceilings — extend bar hangers 1"
past T-barrs then rest fixture on T-bars. Secure fixture
to T-bars with wire (see Fig.C)
3. Electrical Connection
Junction box contains two wires, a BLACK (live +) and a
white (neutral -), which must be spliced to the house
current feed wires. Make sure to splice WHITE to WHITE
and coloured or BLACK to BLACK. After splicing has
been completed, tuck splices carefully into junction box
and replace cover (see Fig.D)
Air Tight Installation Instructions
After installing the housing in the ceiling. Seal opening of
ceiling and around the edge of plaster frame by gasket
supplied in J-box. Then put lamp and trim into the fixture.
Grounding
For Romex or 3 wirer Bx, flexible Armour cable
installations attach supply ground lead (green) to bars
copper ground lead or ground screw in wiring box mount
or mounted on plaster frame. Local electrical codes
should be consulted to determine acceptable
installation-conduit Romex or flexible Armour cable.
ORTECH reserves the right to modify at any time, without notice, any or all of our product's
features, designs, components and specifications to meet market changes.
Fig.A
"NAIL IN" TABS
Fig.B
Fig.9
Fig.9
POWER FEED
Ground Screw or Ground Wire
INSTALLATION GUIDE
4" Recessed Housing
MODEL ODH1-4RSICATG
/
