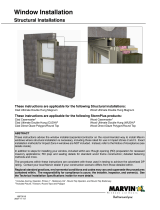
ELF6375DXD Installation Guide ALL STATED SPECIFICATIONS ARE SUBJECT TO CHANGE WITHOUT NOTICE OR OBLIGATION. © Ruskin November 2022
Page 1
AUTHORITY IN AIR CONTROL
ELF6375DXD
(100PSF Option)
Installation Guide
PRE-ASSEMBLY INSTRUCTIONS:
ASSEMBLY PROCEDURE:
1. Remove louvers & accessories from shipping containers & inspect for damage. Single section units will be shipped fully assembled.
Multi-section units will be shipped in shipping sections to be assembled at the job site. Large multi section units may be packaged
in more than one shipping crate.
2. Care must be taken when handling components. Lift louver sections carefully by the supports or frames. Avoid lifting by louver
blades. Do not apply excessive force to any point of the section. Lift at multiple points, if necessary to avoid deformation or
racking of components.
3. Inspect louvers & components after removal from containers. Verify that all components & fasteners are accounted for. Report
any shortages immediately to Ruskin manufacturing.
4. Inspect the openings that the louvers will be installed in. Verify that the openings are square & that the unit will fit prior to
installation.
5. Contact your local Ruskin representative if you have questions pertaining to this installation or other field modifications.
6. Ensure that you have received ship loose parts & a box with hardwares.
1. If installing an extended sill (with end dams) in the opening. Install the sill pan in between the sections if the louver is single
section wide & multi-section high. Install sill pan with lap strips if the louver is multi section wide & high. (As shown in exploded
detail) make sure to apply sealant at the location where gutters meet prior to installation of louvers.
2. Locate ship loose hardware required for louver multi-section Assemblies.
3. Position the louver sections faced down on a level, non-abrasive surface in the configuration they will be assembled in. Reference
the tag numbers on each section to ensure the sections are in correct order.
4. Refer to appropriate exploded details for splice hardware identification & location. Now fasten the sections together at frames,
support splices. (Supports are pre-drilled at plant for ease).
5. If perimeter clips or continuous angles are to be installed, locate & anchor them in the opening. (Reference clip angle installation
guide for instructions).
6. Level the louver assembly both horizontally & vertically in the opening using shims. (Shims not provided by Ruskin).
7. Position the louver in the opening so that the desired sealant joint will be maintained around the perimeter of louver.
8. After louver is secured, install backer rod & sealant around louver perimeter. (Sealant not provided by Ruskin).
LOUVER LIFTING INSTRUCTIONS
DO NOT LIFT
BY GRABBING
THE BLADES
USE
LIFTING
LUGS
LIFT
FROM
SIDE OF
LOUVER
DO NOT LIFT
BY HAND
GRABBING
THE BLADES
LIFTING CLIP
SCREEN
TYP.
TYP.
LIFTING CLIP
SCREEN









