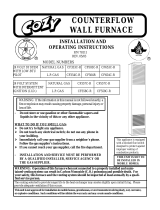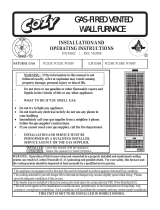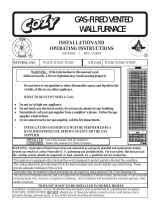
6 GAS FIRED VENTED FLOOR FURNACES
INTRODUCTION
THIS IS A GAS-FIRED, GRAVITY VENTED FLOOR
FURNACE THAT WILL OPERATE SAFELY AND PROVIDE
AN EFFICIENT SOURCE OF HEAT WHEN INSTALLED,
OPERATED AND MAINTAINED AS RECOMMENDED IN
THESE INSTALLATION AND OPERATING INSTRUCTIONS.
READ THESE INSTRUCTIONS THOROUGHLY BEFORE
INSTALLING, SERVICING, OR USING THE APPLIANCE.
IF YOU DO NOT UNDERSTAND ANY PART OF THESE
INSTRUCTIONS, CONSULT LOCAL AUTHORITIES, OTHER
QUALIFIED INSTALLERS, SERVICE TECHNICIANS, THE
GAS SUPPLIER OR THE MANUFACTURER.
HELPFUL INSTALLATION INFORMATION HELPFUL
INSTALLATION INFORMATION
Do not attempt to heat through more than one doorway
in any direction to adjoining rooms.
Always over-estimate the amount of heat required rather
furnace above your actual heating requirements.
Seal all cracks around windows, doors, and attic access
INSTALLATION REQUIREMENTS
installation. You must see that each step is followed
YOU MUST:
1.
operation.
2. Provide fresh air for combustion and
venting.
3.
4. Attach the draft hood and connect the
vent pipe in compliance with applicable
codes.
5. Connect an adequate gas supply to the
6. Select the best location for the thermostat.
7.
If you have any doubts about the correct way to install a
furnace installation be inspected by local authorities, do
into service.
SAFETY
1. WARNING: Improper installation, adjustment,
alteration, service or maintenance can cause property
damage, personal injury or loss of life. Installation and
service agency or the gas supplier keep burner and
control compartment clean. See installation and
operating instructions accompanying appliance. Due
to high surface temperatures keep children, clothing
and furniture away.
2. Follow all applicable codes and ordinances. If
there are none, follow the installation standards,
latest edition of 23.1. A copy may
be obtained from the National Fire Protection
Association, 1 Batterymarch Park; Quincy, MA, 02269.
3. DO NOT
vehicle, trailer or mobile home.
4. DO NOT
connected to aproperly installed and maintained vent
any reason.
you intend to use.
6. Locate the thermostat in a room or space that cannot
be separated by adoor or other means from the room
ignition to check for gas leaks. Use only soapy water or
liquid detergent.
8. Adequate air for combustion and venting must be
provided.
9. If it is suspected that rising water or seepage may
any part of the control system and any gas control
which has been under water.
service technician.
operation. Children must be closely supervised when
in the presence of any heating appliance. Contact with
bare skin may result in severe burns. Keep children off
the grill.
the gas and allow it to cool. This will prevent burns.
13. Always leave the grill in place except when cleaning or
assembly in place, or with the glass broken
or missing.


























