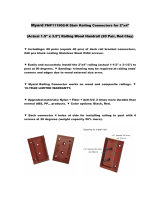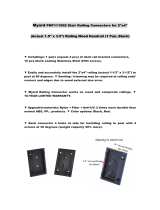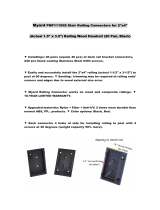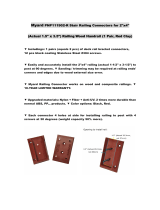Page is loading ...

6x6 Little Cedar Playhouse
Outdoor Living Today
Assembly Manual
Toll Free 1-888-658-1658 www.outdoorlivingtoday.com sales@outdoorlivingtoday.com
Page 1
In the event of a missing or broken piece, simply call the Outdoor Living Today Customer
Support Line @ 1-888-658-1658 within 30 days of the delivery of your purchase. It is our
commitment to you to courier replacement parts, free of charge, within 10 business days of
this notification. Replacement parts will not be provided free of charge after the 30 day grace
period.
Safety Points and Other Considerations
Our products are built for use based on
proper installation and normal residential
use, on level ground. Please follow the
instruction manual when building your
Playhouse and retain the manual for future
maintenance purposes.
Some of the safety and usage measures you may wish
to consider include:
-snow load ratings vary by geographical location. If heavy or wet snowfall occurs, it is advisable to sweep the
snow off the roof(s)
-if the product is elevated, any structural and building code requirements are solely the customer's
responsibility, and should be abided by
-in high or gusty wind conditions it is advisable to keep the structure securely grounded
-have a regular maintenance plan to ensure screws, doors, windows and parts are tight
Customers agree to hold Outdoor Living Today and any Authorized Dealers free of any
liability for improper installation, maintenance and repair of any products sold by
Outdoor Living Today.
Revision #11
December 14, 2018
Thank you for purchasing
a 6x6 Little Cedar Playhouse.
Please take the time to
identify all the parts prior
to assembly.

Parts Lists:
A. Floor Section
2 - Floor Frame Sections - 35” x 75” (2x4’s)
4 - Floor Joists - 71 3/4” (2x4’s)
4 - Floor Runners - 70” (2x4’s)
1 - Plywood Floor - 5/8” x 45 3/8” x 74 7/8”
14 - Deck Boards - 3/4” x 24” (12 @ 5 3/8” & 2 @ 4 1/2”)
B. Wall Section
2 - Solid Backwall Panels - 35” x 60”
2 - Bottom Wall Plates - 1 1/2” x 2 1/2” x 35”
(for Backwall Panels)
2 - Gable Side Window Wall Panels - 45 1/2” x 74 1/2”
(at peak)
1 - Front Window Wall Panel - 35” x 60”
1 - Narrow Front Wall Panel - 10” x 58 1/2”
1 - Right Side Door Jamb - 1 1/2” x 2 11/16” x 58 1/2”
1 - Door Header - 1 1/2” x 2 1/2” x 35”
1 - Roof Ridge Beam - 1 1/2” x 2 1/2” x 70”
2 - Plywood Ridge Beam Supports - 5/8” x 3 1/2” x 6”
C. Porch Section
3 - Porch Posts - 3 1/2” x 3 1/2” x 52 1/2”
(cut 13.5 degrees on top end)
3 - Porch Rafters - 3/4” x 3 1/2” x 27”
1 - Front Porch Railing - 41 1/2” x 23”
2 - Side Porch Railings - 20” x 23”
1 - Left Front Corner Filler Trim - 15/16” x 2 1/2” x 59”
1 - Right Front Corner Filler Trim - 15/16” x 4 1/2” x 59”
2 - Front Corner Wide Trims - 1/2” x 4 11/16” x 56 3/4”
1 - Door Stop Trim - 1/2” x 2 1/2” x 56 3/4”
(also used to support Center Porch Rafter)
1 - Above Door Trim - 1/2” x 1 1/2” x 33 1/2”
1 - Porch Narrow Trim - 1/2” x 2 1/2” x 59”
3 - Porch Rail Support Blocks - 1 1/2” x 3 1/2” x 3 1/2”
D. Roof Section
3 - Roof Panels - 30” x 81”
E. Miscellaneous Section
Trims
2 - Rear Corner Filler Trims - 15/16” x 2 1/2” x 59”
5 - Wall Narrow Trims - 1/2” x 2 1/2” x 64”
Facia
4 - Side Facia Trims - 1/2” x 1 1/2” x 28 1/2”
(angled on both ends)
2 - Porch Facia Trims - 1/2” x 1 1/2” x 28”
Skirting
2 - Front & Rear Bottom Skirtings - 1/2” x 3 1/2” x 76”
2 - Side Bottom Skirtings - 1/2” x 3 1/2” x 70”
12 - Porch Post Base Trims - 1/2” x 1 1/2” x 4”
Doors and Windows
1 - Dutch Door (Top and Bottom) - 23” x 32 1/2”
3 - Functional Window Inserts
3 -Window Trim Pkg - (1-24 1/16” angle cut / 3 -23” square cut)
Miscellaneous
13 - Shingle Ridge Caps for Roof
2 - Flower Box Kits
1 pc - Spare Wall Siding
2 pcs. - Shim Shingles - used to shim door, etc
Thank you for purchasing a 6x6 Little Cedar Playhouse.
Please take the time to identify all the parts prior to assembly.
Toll Free 1-888-658-1658 www.outdoorlivingtoday.com sales@outdoorlivingtoday.com
Page 2
Note: All Trim, Facia and Bottom Skirting pieces will be positioned rough face out when installed.

Safety Glasses
Work Gloves
Safety Equipment Required (Not Provided)
Ladder
Screw Gun/Drill
Tape Measure
Hammer
Wood Clamp
Level
Pliers
Tools Required (Not Provided)
1/8” Drill Bit
2 1/2”
Note: screws and nails shown actual size.
2”
1 1/4”
3/4”
1 1/2”
Hinges (4)
Door Handle
Simpson Strong Tie
22 degree Bend
Shingle
Square Drive Bit
Hardware Kit (Provided)
x3
6x6 Little Cedar Playhouse
Simpson Strong Tie
Right Angle Bend
x2
3/4”
Black
Toll Free 1-888-658-1658 www.outdoorlivingtoday.com sales@outdoorlivingtoday.com
Page 3
1 1/2”
Finishing
Silver Barrel Bolt
x1
175 pcs
38 pcs
152 pcs
37 pcs
11 pcs
29 pcs
258 pcs
1 pc

A. Floor Section
2. Position completed Floor Joist Frames together and attach with 5 - 2 1/2” screws per section.
Attached together, your Floor Joist section should be 75” wide x 70” deep.
Toll Free 1-888-658-1658 www.outdoorlivingtoday.com sales@outdoorlivingtoday.com
Page 4
Flush with Floor Framing
8 1/4”
12 1/4”
2 1/2”
screws
1. Complete Floor Joist Frames. Frames require two interior Floor Joist attachments. Measure
joist (8 1/4”) from inside of Floor Joist Frame to inside of Floor Joist and attach with 2 - 2 1/2” screws
per end. Complete attachments of both Floor Joists and both Floor Joist Frames.
Front
75”
70”
3. Attach Floor Runners to completed Floor Frame. There are two Floor Runners per 70” side and
four completed runners in total. Use 6 - 2 1/2” screws per Runner to secure.
You can find the
Square Drive Bit
for the screws in
with the Hardware
Kit Bag.

4. With Floor Runners attached, carefully flip the floor over and place on your foundation.
CAUTION: You will need two people to assist you. Be careful not to bend or twist the floor when
laying floor down. When in place, level floor completely.
Front
Foundations
NOTE: The floor will be flipped over and Floor
Runners will sit on your foundation. It is important to
note that having a level foundation is critical.
Choosing a foundation will vary between regions.
Typical foundations can be concrete pads or patio
stones positioned underneath the floor runners.
5. Position Plywood Floor piece on top of
completed Floor Joists. Plywood will sit slightly
back from outside edge of Floor Joist Framing.
Front
Front
6. When Plywood Floor is correctly positioned, attach with 1 1/4” screws. Use screws every 16”.
Rear
Toll Free 1-888-658-1658 www.outdoorlivingtoday.com sales@outdoorlivingtoday.com
Page 5
Plywood slightly
back from edge.

8. Position remaining interior Deck Boards
(12 at 5 3/8” wide) between outside Deck Boards.
4 1/2”
1/2” gap
NOTE: When floor is completed, make sure the
floor is still level and make adjustments if required.
Outside Deck Board
Front
7. Locate Deck Boards (12 @ 5 3/8” x 3/4” x 24” and 2 @ 4 1/2” x 3/4” x 24”). Start by
positioning both 4 1/2” wide Deck Boards to the outside of Floor Framing flush to the front.
A 1/2” gap will exist between Plywood Floor and Deck Boards. When correctly positioned, attach both
outside boards with 3 - 1 1/4” screws.
9. Space Deck Boards so there is
approximately an 1/8” gap between
boards and attach with 3 - 1 1/4” screws
per piece.
Toll Free 1-888-658-1658 www.outdoorlivingtoday.com sales@outdoorlivingtoday.com
Page 6

Solid Backwall Panels (2)
Make sure panels are facing
correct direction. See window
wall for direction of siding.
Left Gable Side
Wall Panel
Right Gable Side
Wall Panel
Front Window
Wall Panel
Plywood Floor
Wall Plate
11. Starting with Solid Backwall Panels, carefully lay panel face down. Position and attach
Bottom Wall Plate to bottom of wall studs of each wall panel with 3 - 2 1/2” screws. Position so Wall
Plates are flush with framing.
B. Wall Section
10. Lay out all the Wall Panels and become familiar with their location.
Bottom Wall
Plates (2)
Narrow Front
Wall Panel
Door Header
Not Shown:
Door Jamb
Toll Free 1-888-658-1658 www.outdoorlivingtoday.com sales@outdoorlivingtoday.com
Page 7

12. Starting at the left rear corner, move the Left Gable Side Window Wall Panel into place on floor.
Proper wall positioning is important. From the rear, make sure wall framing sits flush on the floor.
NOTE: Do Not Screw Wall Panel to Floor At This Stage.
View from back of Playhouse
Front
Wall Plate flush
with floor
2x3 Wall
Plate
Siding
overhangs
by 1/2”
Left
Gable
Side Wall
Panel
13. Position first Solid Backwall Panel in the corner next to Left Gable Sidewall Panel.
14. Align the Solid Backwall Panel Bottom Wall
Plate flush with the floor. When positioned correctly,
screw both panels together with 3 - 2 1/2” screws into
vertical studs at the bottom, middle and top locations.
Backwall
Panel
Siding
overhangs
floor by 1/2”
Toll Free 1-888-658-1658 www.outdoorlivingtoday.com sales@outdoorlivingtoday.com
Page 8

15. Position second Solid Backwall Panel on floor and align vertical studs of both Solid Backwall
Panels.
16. The top wall framing of both Solid Backwall Panels should also align with each other. With
Solid Backwall Panels correctly aligned, attach vertical studs together with 3 - 2 1/2” screws . Locate
and position Right Gable Side Window Wall Panel.
17. Align Right Gable Side Window Wall as per Step 12.
Attach wall framing with 3 - 2 1/2” screws.
Gable Wall Pane
l
Flush with
plywood
Toll Free 1-888-658-1658 www.outdoorlivingtoday.com sales@outdoorlivingtoday.com
Page 9
Rear of Shed
Front

Front Wall
Left Side Wall
18. Position Front Window Wall Panel in the left front corner. Align bottom wall framing flush with
Plywood Floor (siding overhanging once again).
NOTE: Wall Siding
overhangs 1/2”
19. With Front Window Wall Panel aligned correctly, attach vertical wall studs with 3 - 2 1/2” screws.
20. Position Narrow Front Wall Panel adjacent to Front Window Wall Panel. Line up vertical wall
studs. NOTE: Narrow Front Wall height is only 58 1/2”. Attach together with 3 - 2 1/2” screws.
Toll Free 1-888-658-1658 www.outdoorlivingtoday.com sales@outdoorlivingtoday.com
Page 10

21. Attach the Right Side Door Jamb to Right Side Gable Window Wall Panel stud. Make sure
Door Jamb is flush with floor and flush with wall stud. Use 3 - 2 1/2” screws to secure. Next, attach
the Door Header to Door Jamb and Top Plate of Narrow Wall. Use 4 - 2 1/2” screws to secure.
22. Before fastening walls
to floor, check wall alignment.
Once again, the 2x3
bottom wall framing should sit
flush on outside of floor with
wall siding overhanging by
1/2”. When positioned
correctly, attach walls to floor
with 4 - 2 1/2” screws per
panel. Screw from bottom
wall framing into floor.
IMPORTANT: Check door
opening measurement at top
and bottom. It should be
23 1/2”.
Door
Jamb
Door
Header
23. Locate and attach Plywood Ridge Beam Supports to gable peaks with 2 - 1 1/4” screws. Place
Roof Ridge Beam between gables into Ridge Beam Support pocket.
Do not extend
past gable
framing
Toll Free 1-888-658-1658 www.outdoorlivingtoday.com sales@outdoorlivingtoday.com
Page 11
Angle
screws into perimeter
Floor Joists.

24. Push Roof Ridge Beam down into support pocket, making sure beam does not extend higher
than gable framing. Attach with two Simpson Strong Ties using 4 - 1 1/4” screws per side.
C. Porch Section
25. Locate all Corner Filler Trims. Filler Trims will be positioned in each corner. Filler Trims are
2 1/2” wide x 15/16” thick except for the Right Front Corner, which will be 4 11/16” wide x 11/16” Thick.
Attach each with 6 - finishing nails.
4 11/16” wide
Filler Trim
2 1/2” wide
Filler Trim
Right Front
Corner
4 11/16”
26. Attach Rear Corner Filler Trims (both are 2 1/2” wide x 15/16” thick) using 6 finishing nails per
piece. Locate Front Corner Wide Trim (4 11/16” wide x 56 3/4”) and Door Stop Trim.
2 1/2”
Rear Filler Trim
Front Corner
Wide Trim
(4 11/16” wide x
56 3/4”)
Door Stop Trim
(2 1/2” wide)
Toll Free 1-888-658-1658 www.outdoorlivingtoday.com sales@outdoorlivingtoday.com
Page 12
59” long

27. Attach both Outside Front Corner Wide Trims with 6 finishing nails per piece. Align flush with
outside of wall siding. Complete Rear Corner Wide Trims as per front. NOTE: Rear Corner Wide
Trims are 64” long.
28. Attach Door Stop Trim to left side of door opening with 6 finishing nails. Position trim so it
overhangs vertical framing 1/2” on inside.
29. To complete Porch Trim, attach the Left Side Corner Trim over the Left Side Filler Piece.
Position so Corner Trim is flush to the outside of the siding on the outside and flush to the floor. When
positioned correctly, secure with 6 finishing nails. Attach Above Door Trim on Door Header with
4 finishing nails.
Front Corner
Wide Trim.
56 3/4” long
Flush with
outside of
siding
Filler Trim
Door
Stop Trim
1/2” overhang
from inside
2 1/2”
Above Door Trim
Toll Free 1-888-658-1658 www.outdoorlivingtoday.com sales@outdoorlivingtoday.com
Page 13

30. Attach a Simpson Strong Tie to Right Filler Trim with 2 - 1 1/4” screws. Make sure Tie is
evenly positioned and sitting on the Front Corner Wide Trim. Attach second Simpson Strong Tie on
top of Door Stop Trim. Equally space Tie on Trim and screw directly into Wall Panel/Door Header.
31. Complete Left Side Simpson Strong Tie attachment as shown above using 2 - 1 1/4” screws.
Once again, equally space Tie on Front Corner Wide Trim. IMPORTANT: Be careful of protruding
Simpson Strong Ties until Step 33 is completed.
32. Locate Porch Rafters (3) and Porch Posts (3).
Starting with left side, have helper position Porch Post flush
to outside of Deck Boards in corner. Position Porch Rafter
on Strong Tie and attach from underneath with 2 - 3/4”
screws. Use level to square Porch Post and attach Porch
Rafter from top into Porch Post with 2 - 2” screws.
Flush with Deck Boards
Porch
Rafters
Toll Free 1-888-658-1658 www.outdoorlivingtoday.com sales@outdoorlivingtoday.com
Page 14

33. Complete all three Porch Rafter/Post assemblies as per Step 32.
Side Porch Rail Section
34. Position Side Porch Rail on the Porch Post
3 1/2” up from the floor. Attach to Porch Post with
3 - 2 1/2” screws making sure to position Rail
evenly on Porch Post. Attach Porch Rail to
Corner Wide Trim with 3 - 2 1/2” screws, once
again aligning evenly on Corner Trim.
Secure Porch Posts to floor by toe-nailing or
angle screwing 4 - 2 1/2” screws on an angle
from Porch Post into Floor. Drill pilot holes to pre-
vent wood from splitting. Porch Post should sit
flush with outside of Deck Boards (some variation
may occur).
Rail should be positioned 3 1/2” from floor. Use
Rail Support Block from Step 49 to confirm height.
3 - 2 1/2”
screws
Toll Free 1-888-658-1658 www.outdoorlivingtoday.com sales@outdoorlivingtoday.com
Page 15

35. Position and attach Front and Left
Side Porch Railing as in Step 34. Use a
level to confirm both Railing and Porch
Posts are square. If building a Little Squirt
Playhouse with Elevated Platform for
Sandbox, DO NOT INSTALL Left Side
Porch Railing.
IMPORTANT:
Do not install Left Side Porch Railing on
Kits with Elevated Platform for Sandbox.
D. Roof Section
36. Starting at the rear, locate one of the Roof Panels (Roof Panels are all identical). Place on
Gable Wall framing evenly from left to right. At top, Roof Panel should not exceed past the center of
apex.
Not to exceed
past center
Toll Free 1-888-658-1658 www.outdoorlivingtoday.com sales@outdoorlivingtoday.com
Page 16

37. With Rear Roof Panel evenly positioned on Gable Walls, tack Roof Panel down to framing from
the inside with 3 - 2 1/2” screws per side (tack = don’t screw completely, roof may need adjusting later).
Evenly positioned left to right
38. Position second Roof Panel evenly on front Gable Framing. Tack down with only 2 - 2 1/2”
screws. Porch Roof may need to slide under Roof Panel and some play is required before
completely securing.
39. Place Porch Roof on Porch Rafters and slide up under Front Roof Panel until 1/2” away from
playhouse wall. Make sure Porch Roof is evenly positioned from left to right.
Toll Free 1-888-658-1658 www.outdoorlivingtoday.com sales@outdoorlivingtoday.com
Page 17
1/2” away
from wall

40. From the inside of playhouse,
complete securing the Front and
Rear Roof Panels that were
previously tacked down in
Steps 37-38. Place an additional
4 - 2 1/2” screws per side from top
wall framing on an angle up into roof
plywood.
41. Using 2” screws, secure Porch Roof Panel to each Porch Rafter from underneath.
IMPORTANT: Make sure screws
are angled so they are concealed
completely into the Ridge Beam.
Exposed screws could seriously
harm a child or adult while standing
up inside unit. Do a physical
inspection inside the playhouse for
all exposed screws and remove as
required at this point.
Toll Free 1-888-658-1658 www.outdoorlivingtoday.com sales@outdoorlivingtoday.com
Page 18
42. To complete Roof Section,
attach Front and Rear Roof Panels
from the top into the Roof Ridge
Beam with 3 - 2 1/2” screws per
panel.

E. Miscellaneous Section
43. Attach Bottom Skirting around the base of the playhouse. There are Front and Rear Skirting
pieces 76” long and Side Skirting pieces 70” long. Starting with Side Skirting, attach with 6 - 1 1/2”
nails per piece. Position flush underneath Wall Siding. Complete Front and Rear Skirting with 6 nails
also.
Front
44. Attach Narrow Wall Trims on both Gable Side Window Wall Panels using 6 finishing nails per
piece. Position Narrow Wall Trim so it caps Wide Trim. See Step 45 for rear detail.
45. Attach all remaining vertical trims (2 Rear Corner
Wide Trims, 1 Narrow Wall Trim and 1 Porch Narrow
Trim). Use 6 finishing nails per piece to secure. Space
Narrow Trims equally on wall seams before attaching.
Toll Free 1-888-658-1658 www.outdoorlivingtoday.com sales@outdoorlivingtoday.com
Page 19
Narrow
Wall Trim
Porch Narrow Trim

46. Position Side Facia Trims on ends of roof plywood. Align tight against underside of shingles
so both Side Facia Trims meet evenly at the peak. Attach to end of plywood with 4 finishing nails per
piece.
47. Position Porch Facia Trims on ends of
Porch roof plywood. Align tight against shingles.
Attach with 4 finishing nails per piece.
48. Locate Porch Post Base Trims
(4 per Post) and position in a windmill
fashion around the base of the posts.
49. Attach Porch Post Base Trims with 2 finishing nails per piece.
Complete all Porch Post Base Trims around all Porch Posts. Place Rail
Support Block (1 1/2” x 3 1/2” x 3 1/2”) centered below each Handrail
section. Screw down from the bottom rail into the Block with 2- 2” screws
per piece.
Toll Free 1-888-658-1658 www.outdoorlivingtoday.com sales@outdoorlivingtoday.com
Page 20
Rail Support
Block
/



