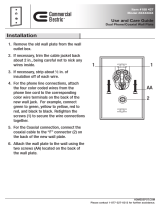
112126-01B
For more information, visit www.desatech.com
For more information, visit www.desatech.com
2
TABLE OF CONTENTS
SAFETY INFORMATION
SAFETY INFORMATION
IMPORTANT: Read this owner’s manual carefully
and completely before trying to assemble, operate, or
service this stove and burner system. Improper use
of this stove and burner system can cause serious
injury or death from burns, fire, explosions, electrical
shock, and carbon monoxide poisoning.
WARNINGS
1. This appliance is only for use with the type of gas indicated on
the rating plate. This appliance is not convertible for use with
other gases unless a certified kit is used.
2. For propane/LP burner system, do not place propane/LP supply
tank(s) inside any structure. Locate propane/LP supply tank(s)
outdoors. To prevent performance problems, do not use propane/
LP fuel tank of less than 100 lbs. capacity (propane/LP units only).
3. If you smell gas
• shut off gas supply
• do not try to light any appliance
• do not touch any electrical switch; do not use any phone in
your building
• immediately call your gas supplier from a neighbor’s phone.
Follow the gas supplier’s instructions
• if you cannot reach you gas supplier, call the fire department.
4. Never install the stove
• in a recreational vehicle
• where curtains, furniture, clothing, or other flammable ob-
jects are less than 42" from the front, top, or sides of the stove
• in high traffic areas
• in windy or drafty areas
5. This stove reaches high temperatures. Keep children and adults
away from hot surfaces to avoid burns or clothing ignition. Stove
will remain hot for a time after shutdown. Allow surfaces to
cool before touching.
WARNING: Any change to this stove or burner
system or its controls can be dangerous.
DANGER: Carbon monoxide poisoning may lead
to death!
TABLE OF CONTENTS
SAFETY INFORMATION ............................................................ 2
PRODUCT IDENTIFICATION ..................................................... 3
LOCAL CODES ........................................................................... 4
PRODUCT FEATURES .............................................................. 4
GLOSSARY OF TERMS ............................................................. 4
PRE-INSTALLATION PREPARATION ........................................ 4
CAST IRON STOVE AND DIRECT-VENT BURNER SYSTEM
ASSEMBLY ................................................................................. 5
GENERAL VENTING ................................................................ 10
VENTING INSTALLATION ........................................................ 12
STOVE AND DIRECT-VENT BURNER SYSTEM INSTALLATION .. 20
OPERATING STOVE WITH BURNER SYSTEM ...................... 26
INSPECTING BURNERS.......................................................... 28
CLEANING AND MAINTENANCE ............................................ 29
TROUBLESHOOTING .............................................................. 30
SPECIFICATIONS .................................................................... 33
WIRING DIAGRAM ................................................................... 33
REPLACEMENT PARTS .......................................................... 33
ILLUSTRATED PARTS BREAKDOWN AND PARTS LIST ....... 34
TECHNICAL SERVICE ............................................................. 38
SERVICE HINTS ....................................................................... 38
ACCESSORIES ........................................................................ 38
OWNER'S REGISTRATION ..................................................... 39
WARRANTY INFORMATION ...................................... Back Cover
WARNING: This product contains and/or generates
chemicals known to the State of California to cause
cancer or birth defects, or other reproductive harm.
This appliance complies with the current ANSI Z21.88 and CSA 2.33
as a Vented Gas Fireplace Heater and is listed and tested by the
Canadian Standards Association to the above test standards. This stove
with burner system is a vented product. This stove with burner system
will not produce any gas leakage into your home if properly installed.
This stove with burner system must be properly installed by a qualified
service person. The glass door must be properly seated and sealed. If this
unit is not properly installed by a qualified service person with glass
door properly seated and sealed, gas leakage can occur.
Carbon Monoxide Poisoning: Early signs of carbon monoxide poison-
ing resemble the flu, with headaches, dizziness, or nausea. If you have
these signs, the stove may not have been installed properly. Get fresh air
at once! Have stove inspected and serviced by a qualified service person.
Some people are more affected by carbon monoxide than others. These
include pregnant women, people with heart or lung disease or anemia,
those under the influence of alcohol, and those at high altitudes.
Natural and Propane/LP Gas: Natural and propane/LP gases are
both odorless. An odor-making agent is added to each of these gases.
The odor helps you detect a gas leak. However, the odor added to
these gases can fade. Gas may be present even though no odor exists.
Make certain you read and understand all warnings. Keep this
manual for reference. It is your guide to safe and proper operation
of this stove and burner system.




















