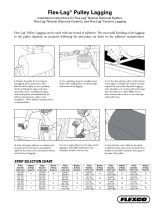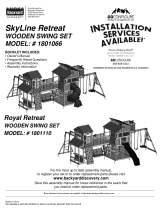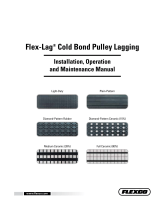
The appliance should be installed by qualified personnel only.
Each step must be carried out and checked in full in the order specified.
Validity
These installation instructions apply to:
996 (DI-M10, construction width 100 cm)
997 (DI-M12, construction width 120 cm)
816 (DI-B10, construction width 100 cm)
63008 (DI-B12, construction width 120 cm)
821 (DI-B14, construction width 140 cm)
General notes
If other firing systems are being used at the same time (e.g. wood, gas, oil or coal-fired heating appliances), safe operation is
only possible providing a room negative pressure of 4 Pa (0.04 mbar) is not exceeded at the location of the appliance.
Risk of toxic fumes! An adequate flow of fresh air must be guaranteed e.g. via non-closable openings in doors or windows
and in combination with an air-intake/exhaust-air wall box or by other technical means.
If the appliance is installed over hobs, each cooking zone must be fitted with an ignition fuse and the minimum distances
(see 'Dimensions') must be adhered to.
Efficient repairs can only be guaranteed if it is possible to uninstall the complete appliance at any time without causing any
damage.
Identification plate
Remove the grease filters. The identification plate is located on the inside of the appliance.
Supplied installation accessories
All fixing elements are contained in the scope of delivery.
Extraction mode
The extracted air must not be fed into a chimney which is used for exhausting fumes from appliances burning gas or other
fuels.
Observe the local fire regulations.
Special tool
If the total hood height is >1250 mm:
Extension for hexagonal socket key: art. no. H4.1891
Electrical connections
Electrical connections must be carried out by trained electricians in accordance with the guidelines and standards for low-
voltage installations and the specifications of the local electricity supply companies.
A plug-in appliance may only be connected to a socket outlet with earthing contact, installed according to specifications. An
all-pole mains isolating device with 3 mm contact opening should be provided in the house wiring system. Switches, plug
and socket devices, circuit breakers and fusible cut-outs which are accessible after installation and which have all-poles
switching are permissible as isolating devices. Effective earthing and separately installed neutral and earth conductors
ensure safe and fault-free operation. After installation, live parts and cables with basic insulation must not be accessible.
Check old installations.
The appliance is designed for use up to a max. altitude of 2000 m above sea level.
See the identification plate for information on the necessary mains voltage, type of current and fuse protection.
Installation instructions
J996.113-2
Range hood DI-M10/DI-M12, DI-B10/DI-B12/DI-B14
20.01.14
Island hood
Operating modes: extracted air/recirculation air
1

Warning: Failure to install the screws or fixing device in accordance with these instructions may result in electrical hazards.
Do not cut off the plug.
Options connection
The option may not be connected from a second side with mains voltage.
Dimensions
DI-M10, DI-M12, DI-B10, DI-B12 (without glass)
~460 68
B A
ø 150
1000/1
200
700
440
299
257
Drill plan (view from above)
ø 10
ø 10
215
164
88
257
207
299
235
DI-B14 (without glass)
80
B A
ø 150
1400
700
453
299
257
Telescopic casing
(available in various heights)
Height A: see planning documents for kitchen
appliances
Distance above hob
Minimum height B:
For electric hob: min. 600 mm
For gas hob: min. 750 mm
Installation instructions
J996.113-2
Range hood DI-M10/DI-M12, DI-B10/DI-B12/DI-B14
20.01.14
Island hood
Operating modes: extracted air/recirculation air
2

Installation
Note
• Avoid routing the exhaust air pipeline to the side through the flue casing.
• Planning features for non-destructive de-installation and maintenance of the appliance.
– Do not route telescopic casing in suspended ceilings.
– Avoid silicon joints between the telescopic casing and the appliance.
– All plastering, plasterboarding, wall papering or painting work is to be carried out prior to installing the appliance.
Installation
1. Attach paper template C to the ceiling. Make drill holes for suit-
able screw mounting as per the manufacturer’s instructions. See
package leaflet.
2. Only for extraction mode: Fix exhaust air hose to exhaust air
pipe (min. ø 150 mm) in the ceiling.
3. Fix upper lagging sheet V1 to the ceiling with screws S1. Follow
the manufacturer's instructions for screw mounting. See
package leaflet.
4. Only for recirculation mode: Insert from below diverter piece E
through lagging sheet V1 (fixed by 2 magnets).
5. Slide lower lagging sheet V2 over upper lagging sheet V1 and
attach with adhesive strips D.
6. Fix exhaust air hose to exhaust air connector. Ensure hose is
free from kinks and is stretched.
7. Establish electrical connection (see 'Electrical connections').
8. Fix hood to upper lagging sheet V1 with 4 screws S3 (M5 x 12
mm).
9. Remove adhesive strips D and position lower lagging sheet V2
correctly.
C
S1
D
V2
V1
S3
E
Installation instructions
J996.113-2
Range hood DI-M10/DI-M12, DI-B10/DI-B12/DI-B14
20.01.14
Island hood
Operating modes: extracted air/recirculation air
3
-
 1
1
-
 2
2
-
 3
3
Ask a question and I''ll find the answer in the document
Finding information in a document is now easier with AI
Related papers
Other documents
-
 ULAK FBA_U792 Installation guide
ULAK FBA_U792 Installation guide
-
 FLEXCO Flex-Lag Pulley Lagging Operating instructions
FLEXCO Flex-Lag Pulley Lagging Operating instructions
-
 Backyard Discovery Grand Escape Setup Manual
Backyard Discovery Grand Escape Setup Manual
-
Silver Cross Notting Hill Wardrobe User manual
-
Silver Cross Notting Hill Wardrobe User manual
-
 Backyard Discovery Royal Retreat Swing Set Owner's manual
Backyard Discovery Royal Retreat Swing Set Owner's manual
-
 FLEXCO Flex-Lag Cold Bond Pulley Lagging Operating instructions
FLEXCO Flex-Lag Cold Bond Pulley Lagging Operating instructions
-
DeLonghi ECAM35020W Owner's manual
-
Champion CSS-130 User manual
-
Aeg-Electrolux PE4521-M User manual







