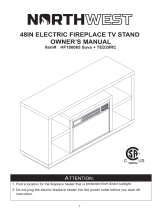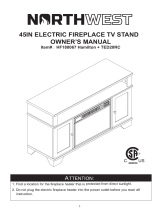
2
Keep this manual for future reference.
SAFETY INFORMATION
When using electrical heaters, basic precautions, like the ones listed below, should always be followed in order to
reduce the risk of fire, electric shock and injury.
1. Read all instructions before using this heater.
2. Keep combustible materials, such as furniture, pillows, bedding, papers, clothes and curtains at least 3 feet from the
front of the heater; keep them away from sides and rear as well.
3. Always unplug heater when it’s not in use.
4. Do not operate the fireplace insert if it has a damaged cord or plug, after it has malfunctioned, or if the unit has been
dropped or damaged in any way.
5. Do not use the heater outdoors.
6. This heater is not intended for use in bathrooms, laundry areas and similar indoor locations. Never place the heater
where it may fall into a bathtub or other water containers.
7. Do not run the cord under carpeting. Do not cover the cord with throw rugs, runners or anything else. Arrange the
cord away from traffic areas where it could be tripped over.
8. To disconnect the heater, turn the controls to "OFF" before removing the plug from the outlet.
9. Do not insert or allow foreign objects to enter any ventilation or exhaust opening, as this may cause an electric
shock, fire or damage to the heater.
10. To prevent a possible fire, do not block air intakes in any manner.
11. A heater has hot or sparking parts inside. Do not use it in areas where gasoline, paint or flammable
liquids are used or stored.
Due to high temperatures, the insert should be located out of
traffic and away from furniture and draperies.
The insert can become very hot when running. Keep children and
adults away from hot surfaces to avoid burns or clothing ignition. The
insert will remain hot for a time after shutdown. Allow surfaces to cool
before touching.
Do not place clothing or other flammable material on or near the
insert. Never place any objects on the insert.
























