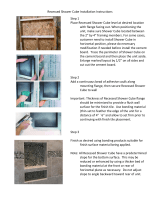Page is loading ...

H111
© 2008 AS America Inc.
PRINCETON™
RECESS BATH
AMERICAST
®
BRAND ENGINEERED MATERIAL
PRINCETON™ RECESS BATH
Americast
®
brand engineered material
❏ 2391.202 Right Hand Outlet
❏ 2391.202TC Same as above w/tub cover
❏ 2390.202 Left Hand Outlet
❏ 2390.202TC Same as above w/tub cover
• Acid resistant porcelain nish
•
Recess bath with integral apron and tiling ange
• Integral lumbar support
• Beveled headrest
• Full slip-resistant coverage
• End drain outlet
PRINCETON™ RECESS BATH
for Above Floor Rough Installation
❏ 2392.202 Left Hand Outlet for above
oor installation
❏ 2392.202TC Same as above w/tub cover
❏ 2393.202 Right Hand Outlet for above
oor installation
❏ 2393.202TC Same as above w/tub cover
Nominal Dimensions:
1524 x 762 x 356mm
(445mm for above oor installation)
60" x 30" x 14"
(17-1/2” for above oor installation)
Bathing Well Dimensions:
1423 x 635 x 337mm
(56" x 25" x 13-1/4")
Compliance Certications -
Meets or Exceeds the Following Specications:
• ASME A112.19.4 for Americast Plumbing Fixtures
• ASTM F-462 for Slip-resistant Bathing Facilities
• ANSI Z124.1 Ignition Test
• ASTM E162 for Flammability
• NFPA 258 for Smoke Density
To Be Specied - Required:
❏ Color:
❏ Bath Faucet*:
❏ Faucet Finish:
❏ Drain: 1583.470
❏ Drain Finish:
MEETS THE AMERICANS WITH DISABILITIES ACT GUIDELINES
AND ANSI A117.1 REQUIREMENTS FOR ACCESSIBLE AND
USEABLE BUILDING FACILITIES-CHECK LOCAL CODES.
INSTALL WITH SEAT AT HEAD END.
SEE REVERSE FOR PRODUCT DIMENSIONS
AND SPECIFICATIONS
Americast
®
brand engineered material is a composition of porcelain bonded
to enameling grade metal, bonded to a patented structural composite.
*See faucet section for additional models available
Revised 2/08
BARRIER FREE

H112
© 2008 AS America Inc.
NOTE: Dimensions shown for 2390/2391 only. Refer to installation instruction for 2392/2393 above oor installation.
229mm x 305mm
(9 x 12) CUTOUT
1524mm
(60)
762mm
(30)
32mm
(1-1/4)
FINISHED
WALL
19mm
(3/4)
FINISHED
WALL
C/L OF DRAIN
197mm
(7-3/4)
ROUGH
FLOOR
356mm
(14)
FINISHED
WALL
362mm
(14-1/4)
48mm
(1-7/8)
SEE FITTING SPECS
FOR DIMENSION
C/L OF
SPOUT
C/L OF
VALVES
C/L OF
SHOWER ARM
346mm
(13-5/8)
25mm
(1)
1651-1981mm
(65-78)
OPTIONAL
70mm
(2-3/4)
117mm
(4-5/8)
1-1/2 N.P.T.
THREADS
1-1/2 O.D.
TAILPIECE
102mm
(4)
64mm
(2-1/2)
305mm
(12)
SEE
NOTE
89mm
(3-1/2)
C/L OF
SUPPLIES
TILING FLANGE
GENERAL SPECIFICATIONS FOR 2390/2391 BATHING POOL
60 x 30 x 14 In. (1524 x 762 x 356mm)
110 Lbs. (50 Kg.)
460 Lbs. (209 Kg.)
42 Gal. (159 L)
42 x 19 In. (1067 x 483mm)
56 x 25 In. (1423 x 635mm)
9-1/2 In. (241mm)
37 Lbs./Sq.Ft. (175 Kgs./Sq.m)
6.2
18.1
INSTALLED SIZE
WEIGHT
WEIGHT w/WATER
GAL. TO OVERFLOW
BATHING WELL AT SUMP
BATHING WELL AT RIM
WATER DEPTH TO OVERFLOW
FLOOR LOADING
(PROJECTED AREA)
PTS.
CUBE (FT
3
)
GENERAL SPECIFICATIONS FOR 2392/2393 BATHING POOL
60 x 30 x 17-1/2 In. (1524 x 762 x 445mm)
119 Lbs. (54 Kg.)
469 Lbs. (213 Kg.)
42 Gal. (159 L)
42 x 19 In. (1067 x 483mm)
56 x 25 In. (1423 x 635mm)
9-1/2 In. (241mm)
38 Lbs./Sq.Ft. (182 Kgs./Sq.m)
7.4
21.2
INSTALLED SIZE
WEIGHT
WEIGHT w/WATER
GAL. TO OVERFLOW
BATHING WELL AT SUMP
BATHING WELL AT RIM
WATER DEPTH TO OVERFLOW
FLOOR LOADING
(PROJECTED AREA)
PTS.
CUBE (FT
3
)
STUD
SHIM
DRY WALL
TILE
SEALANT
TUB
ROOFING NAIL
STEEL
STUD
SHIM
DRY WALL
WASHER
TILE
SEALANT
TUB
4" (102mm)
DRYWALL
SCREW
WOOD STUDS STEEL STUDS
Below is shown typical cross sections of the tub
rim showing typical wall constructions.
51 x 102mm (2 x 4) WOOD
STRINGER FULL LENGTH
NOTES:
LEFT HAND OUTLET SHOWN, RIGHT HAND REVERSE DIMENSIONS.
(2391.202).
SHOWN WITH POP-UP C.D. & O.
REFER TO INSTALLATION INSTRUCTIONS SUPPLIED WITH FITTING.
CONCEALED PIPING NOT FURNISHED.
FITTINGS NOT INCLUDED AND MUST BE ORDERED SEPARATELY.
PROVIDE SUITABLE REINFORCEMENT FOR ALL WALL SUPPORTS.
■ REFER TO INSTALLATION INSTRUCTIONS SUPPLIED WITH BATH.
IMPORTANT: Dimensions of xtures are nominal and may vary within the range
of tolerances established by ANSI Standard A112.19.4 These measurements
are subject to change or cancellation. No responsibility is assumed for use of
superseded or voided leaet.
Revised 2/08
PRINCETON™
RECESS BATH
AMERICAST
®
BRAND ENGINEERED MATERIAL
BARRIER FREE
/

