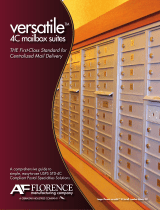
SALSBURY INDUSTRIES
1010 East 62
nd
Street, Los Angeles, CA 90001-1598
Ph: 1-800-624-5269 Int’l Ph: 323-846-6700
Fx: 1-800-624-5299 Int’l Fx:
323-846-6800
Installation instructions are provided as general guidelines. It is advised that a professional installer be consulted. Salsbury Industries assumes no product assembly or installation liability.
Copyright © 2009 Salsbury Industries. All rights reserved. (Rev. 09, 9/23/09)
With rugged all aluminum construction, Salsbury’s 4B+ horizontal
3600 series USPS approved mailboxes will provide years of
maintenance free service.
FRONT LOADING
Rough opening trim is integral part
of unit.
13"
5-1/4"
6-1/2"
B
A
5-1/4"
Overall Dimensions of Each Unit – FRONT LOADING
7 Doors High Width Height Depth
3621FL 3 “A” Doors Wide 22-3/4” 40-3/4” 16-1/2”
3628FL 4 “A” Doors Wide 29-1/4” 40-3/4” 16-1/2”
3635FL 5 “A” Doors Wide 35-3/4” 40-3/4” 16-1/2”
3614FL 2 “B” Doors Wide 29-1/4” 40-3/4” 16-1/2”
6 Doors High
3618FL 3 “A” Doors Wide 22-3/4” 35-1/4” 16-1/2”
3624FL 4 “A” Doors Wide 29-1/4” 35-1/4” 16-1/2”
3630FL 5 “A” Doors Wide 35-3/4” 35-1/4” 16-1/2”
3612FL 2 “B” Doors Wide 29-1/4” 35-1/4” 16-1/2”
5 Doors High
3615FL 3 “A” Doors Wide 22-3/4” 29-3/4” 16-1/2”
3620FL 4 “A” Doors Wide 29-1/4” 29-3/4” 16-1/2”
3625FL 5 “A” Doors Wide 35-3/4” 29-3/4” 16-1/2”
3610FL 2 “B” Doors Wide 29-1/4” 29-3/4” 16-1/2”
4B+ Horizontal Mailboxes – 3600 Series
FRONT LOADING Installation Instructions
IMPORTANT NOTE FOR UNITS USING THE U.S. MAIL !
After installing the mailboxes, contact your local postmaster – the USPS
will provide and install its own master lock on your mailbox unit.
Hardware for
installing the master lock is included in the plastic bag.
Calculation Of Overall Dimensions of Multiple Units
Width and height of outside trim frame of each unit:
Overall Width = No. of doors wide times 6-1/2” plus 3-1/4”
(“B” door units count as 4 “A” doors wide)
Overall Height = No. of doors high times 5-1/2” plus 2-1/4”
Calculation Of Rough Opening Dimensions
Width of Rough Opening = Overall Width less 1”
(For multiple units = Sum of Overall Widths less 1”)
Height of Rough Opening = Overall Height less 1”
Notes
1. Wall opening and lumber frame must be square.
2. Mailboxes should be shielded from direct weather conditions.
3. Store keys in a safe place until ready for use.
4. Hardware is not included to fasten unit into rough opening.
Postal Regulations
Mailboxes must be installed according to Postal Regulations. There
shall be no less than 28 inches from the finished floor level to the
bottom of the lowest row of mailboxes and no more than 67 inches
from the finished floor level to the tenant locks of the top row of
mailboxes. The postal access door shall be allowed to open a
minimum of 90 degrees with no obstruction. The master lock
opening must be a minimum of 30” and a maximum of 58” above the
finished floor.
Installation Instructions
1. It is recommended that the mailbox units be unpacked and
reviewed before construction of the rough opening and support
framing. These mailbox units are shipped fully assembled.
2. Units must be securely supported by a frame constructed of 2”x4”
or 2”x6” lumber. Cut a hole in the wall according to the Rough
Opening Dimensions. Construct support framing as shown in the
installation drawings.
3. Place unit in rough opening and securely fasten to the support
framing. Caution: Do not deform, force, or twist the frame to fit
an incorrect rough opening or against an irregular surface.





