ACQUA FLOORS YY-VSPC-201905 Installation guide
- Type
- Installation guide

1
August 12, 2019
Installation Guidelines
Wood Veneer on SPC Rigid Core (WSPC)
Our flooring products come with a Lifetime Structural (Residential) Warranty/ Lifetime Residential Finish
Manufacturer Warranty/ 15-Year Light Commercial Finish Warranty. The warranty applies to the original purchaser
of the flooring only and guarantees that the surface will not wear-through or peel off for the duration of install.
Installation of the product confirms your acceptance of the product. Failure to follow Pre-Installation and
Installation guidelines will void the manufacturer’s warranty. The warranty does not cover damage from improper
use, care, maintenance or installation, including scratching, exposure to moisture and humidity, water damage,
denting, telegraphing, fading, or staining. WSPC is formatted to withstand topical spills for up to 72 hours without
harm. Acqua Floors™ products are water-resistant when exposed to topical water for up to 72 hours. We
guarantee topical spills will not leak through the joints or edges and the product will not swell, buckle, cup, crack
or lose integrity throughout the allotted 72-hour duration. In the case of standing water or flooding, Acqua Floors™
will not act as a waterproofing barrier for the subfloor and/or any surrounding structure. Any damage to the
subfloor and/or surrounding structure that is caused by standing water or flooding is not covered by this limited
warranty. For interior household use only. All maintenance instructions must be followed. Please review our
warranty coverage information for specific terms and conditions.
PLEASE READ CAREFULLY BEFORE INSTALLING
Thoroughly examine the flooring prior to installation for grade, color, finish and quality. Ensure adequate lighting
for proper inspection. If flooring is not acceptable, do not install the floor. Please contact the seller immediately
and arrange for replacement. Industry standard allows up to 5% of material may be culled for blemishes or defects
without being considered defective. Please note our products contain a standard pattern variation and installers
should be working from multiple open boxes to ensure boards are blended throughout. The manufacturer cannot
accept responsibility for installation of flooring with visible defects. Installation of this product warrants the
acceptance by the installer or owner for the quality of the material, as well as conditions in which the material is
being installed therein.
It is the Installer/Owner responsibility to ensure that the conditions are acceptable prior to the installation of the flooring.
The manufacturer declines any and all problems associated with the flooring that are related to or attributed to improper
jobsite conditions. Any splits, cracks, grain raising, checking, edge fracturing, splintering, cupping, crowning/peaking,
warping, twisting, expansion/contraction, telegraphing, buckling or chipping that occurs during or after the floor has been
installed and as a result of abuse, misuse, improper maintenance or care, exposure to excessive or insufficient moisture,
improper installation technique and improper environmental conditions are not covered under the manufacturer’s warranty.
Prior to installation of any flooring, the installer must ensure that the jobsite and subfloor meet the requirements
of these installation instructions. All necessary accessories, including trim, must be present at the jobsite prior to
beginning installation. The manufacturer is not responsible for flooring failure resulting from unsatisfactory jobsite
and/or subfloor conditions.
When purchasing flooring, we recommend adding 5%-15% to actual square footage needed for cutting allowance
and to compensate for culled material. It is acceptable that up to 5% of material be outside the range of
acceptance and not be considered defective.

2
August 12, 2019
It shall be the responsibility of the Installer to document installation date, product SKU and lot information,
duration of product acclimation, flooring moisture content, subfloor moisture content, site relative humidity and
site temperature. This information must be documented by the installer and a copy provided to the property
owner to ensure product warranty coverage.
Failure to follow any and all of Acqua Floors™ recommended installation guidelines will void warranty coverage.
Jobsite & Pre-Installation Guidelines
WSPC flooring should be one of the last items installed for any new construction or remodel project. All Acqua
Floors™ products must be installed per the manufacturer’s guidelines. For any questions or specifications not
specifically outlined herein, please contact Acqua Floors™ Technical department.
• All “wet” work – i.e. – paint, drywall, concrete, masonry, plumbing must be complete and dry prior to the
delivery of WSPC flooring.
• Gutters and downspouts should be in place and the exterior grade complete to allow for proper drainage of
water away from the building’s exterior perimeter.
• Flooring should not be exposed to extremes of humidity or moisture and products must be installed using an
appropriate moisture barrier or retarder.
• HVAC should be on, operational and maintained between 60 – 80 degrees with a relative humidity of 35%-
55% range a minimum of 5 days prior to delivery, during and after installation of the flooring.
• If HVAC is not possible at time of installation the environmental conditions must be at or near normal living
conditions between 60 – 80 degrees and at the average yearly relative humidity for the area.
• Test wood subfloors for moisture content using moisture meter recommended for wood flooring, such as
Ligomat SDM or comparable. Take readings of the subfloor (minimum of 20 readings per 1000 sq. ft.) and
average the results.
• Test the concrete subfloors moisture content by calcium chloride testing or by using an appropriate moisture
meter. The moisture content for concrete subfloors registered after a calcium chloride test should not be
greater than 3 pounds per 1000 square feet of area. If it exceeds these limits, DO NOT install the flooring.
Before moisture testing begins, the slab must be cured for a minimum of 30 days. The moisture vapor
emission rate for concrete subfloors must not exceed 75% RH using ASTM 2170 or 3 pounds per 1000sqft per
24 hours using Calcium Chloride test ASTM 1869. If using a moisture meter, please refer to the recommended
guidelines set forth for by that moisture meter’s manufacturer.
• Basements and crawl spaces must be dry. Crawl space clearance from ground to underside of joist to be no
less than 18” and perimeter vent spacing should be equal to 1.5% of the total square footage of the crawl
space area to provide cross ventilation in accordance with local regulations.
ALWAYS CHECK MOISTURE LEVELS BEFORE INSTALLING
Preparing and leveling the sub-floor:
1. The subfloor needs to be structurally sound; do not install over particle board.
2. The sub-floor should be free of any surface defect. If it is not, fill gaps with a Portland-based leveling cement
(for concrete floors only) or sand/grind down any uneven areas. For wood floors, use a wood leveling patch or
skim coat as needed.
3. The sub-floor must be level and flat to 3/16” (5mm) per 10’ radius or 1/8” (3.2mm) per 6-foot radius.
4. Any gaps in the sub-floor should not exceed 3/16” (5mm).
5. Use flooring screws into floor joists if necessary, to minimize squeaks in subfloor.
6. The surface must be clean and free of any contaminants such as wax, paint, grease, dust, oil, nails, staples, old
adhesive, etc. and thoroughly swept and free of all debris.
7. For concrete installation, ensure that the concrete is not low-density (below 3000 psi) or gypsum based.
8. Plywood must be CDX-rated at least 3/4” thick. OSB must be 3/4”, PS2 rated, and installed sealed-side down.
9. Moisture content should not exceed 12%.

3
August 12, 2019
Existing Floors
Installation over existing floor requires the installer to consider potential issues related to moisture damage,
adhesive failure and fastener failure. Contact the adhesive and fastener manufacturers respectively for their
specific instructions, recommendations and requirements.
Acceptable floor coverings include: Solid wood, linoleum (1 layer only), terrazzo, ceramic, and stone tile. Tiled
floors with grout lines will require a cementitious leveling compound to fill any grout lines, voids, or cracks.
Unacceptable floor coverings include: Carpet (any type), foam underlayment, cushioned-back vinyl, rubber, cork,
laminates, free-floating floors, and wooden floors over concrete.
Recommended Installation Area
This product is not suitable for any outside use, sunrooms/solariums, shower/tub, saunas, seasonal porches,
camping trailers, boats, RV’s or rooms that have a potential of flooding. Do not install in rooms or homes that are
not temperature controlled.
Exposure to long term direct sunlight can cause damage to your floor. Failure to properly shade or UV tint windows
can discolor, fade, or buckle planks. Use window treatments or UV tinting on windows. Vinyl planks are not
intended for use on stairs or vertical surfaces. Do not nail, screw or fasten to substrate. Install cabinetry, island and
peninsula counters, vanities, tubs, and showers first. Then install planks around them.
Inspect the Flooring
Inspect material for color, finish, milling, texture and grade. Set aside pieces that may not be acceptable once
installed. The floors have been thoroughly inspected during the manufacturing process, but it is the responsibility of
the installer/homeowner to do final inspection and cull-out boards that are not acceptable before installation.
Acclimation
• Store this flooring at the installation area before installation to allow the flooring to acclimate and adjust to
room temperature and humidity.
• Do not open or remove product from cartons during acclimation.
• Do not store directly on concrete or near outside walls.
• Flooring should be kept in the location of install and stacked in an alternating pattern allowing sufficient space
for air to circulate.
• Do not install the flooring until the moisture content of the subfloor where the flooring will be installed is
within 2% for planks greater than 3” wide and 4% for planks less than 3” wide from the moisture content of
the flooring.
• Minimum acclimation time is 72 hours. Acqua Floors™ recommends 7-10 days acclimation time for
optimization.
• If you do not allow the flooring sufficient time to acclimate and the moisture content of the flooring exceeds
that of the subfloor, the flooring will continue to contract after installation and gaps may develop between the
flooring. Likewise, if the moisture content of the flooring is less than that of the subfloor, the flooring may
expand and/or cupping may develop.
Acceptable Installation Methods
Above Grade
Float
On Grade
Float
Below Grade
Float

4
August 12, 2019
Blending of Cartons
To achieve a uniform appearance across the entire floor, we require that you open and work from a minimum of
four cartons at a time and lay out the flooring ahead of time. Be sure to mix the planks for the best aesthetic
appearance. Make certain the room is well lit to ensure color is consistent and that any visual defects can be seen
and removed prior to installation. “Racking the Floor” is essential to achieve a random appearance. As you
continue working across the floor remember to maintain a six-inch minimum space between the end joints.
Randomly install different lengths to avoid a patterned appearance. Never waste materials; the end cuts from
starter rows should be used at the opposite side of the room to complete rows or may be used to start the next
row.
Undercut Door Casings
Undercut all door casings 1/16” higher than the thickness of the flooring being installed. To do this, use a scrap
piece of flooring as a guide. Lay it on the substrate and cut the casing with a handsaw or use a power jamb saw set
at the correct height. Failure to undercut casings will result in automatic void in warranty coverage.
Expansion Space
An expansion space of ½” must be left around the perimeter of the room and at all vertical obstructions. More or
less spacing may be needed depending on the geographical region, interior climate, and or time of the year. Your
WSPC flooring WILL move/shrink/expand. This is a normal occurrence of flooring products.
Coordinating Transition Moldings
Always have all necessary transition moldings on site prior to beginning installation. Make sure all transitions and
moldings have been coordinated with planks that have similar color and graining. Set them aside for use when a
transitioning is necessary. Acqua Floors™ cannot be held liable for color variations that may exist between flooring
and coordinating trim accessories under any circumstances.
We require any installation of this floor that is installed in the floating method to use a T-Molding once the
installation has gone more than 35 feet in any single direction. Installations of the flooring beyond this distance
must use a T-Molding to release stress from the floor and allow the floating installation to properly expand and
contract. T-moldings are also required in narrow flooring areas 36” or less in width; floor areas interrupted by wall
sections extending out of the wall, including cabinets; floor areas which are not rectangular; wall openings-with or
without a door; L shaped rooms or otherwise not rectangular rooms will require T-moldings to split into
rectangular sections. Failure to use appropriate T-moldings will void warranty coverage.
Underlayment
Underlayment should be used in any floating installation and be no more than 3mm in thickness (cork products up
to ½”). We approve the use of 2-in-1 underlayment’s with attached poly-backings for moisture protection. Foam,
Cork, Rubber, EVA and similar underlayment’s are acceptable. Please contact our technical department for specific
product compatibility.
Floor Protection During Construction:
Always protect the surface of the installed flooring during construction. Cover the floor with quality rosin paper or
other paper that will allow the floor to breathe and secure it to the baseboards; Never tape directly to flooring. Do
not use plastic or polyethylene sheeting to cover the floor since they will trap moisture that will damage the
flooring. The flooring must be cleaned and completely free of any and all debris to minimize damage.
If you have any questions regarding installation of flooring not addressed in our guidelines, please contact our technical
department.

5
August 12, 2019
GENERAL INSTALLATION TOOLS
• Moisture Meter
• Tape Measure
• Pencil
• Chalk Line
• Hand Saw or Power Saw
• Utility Knife
• Tapping block
• Crow Bar or Pry Bar
• Wood or Plastic Spacers (¼”)
• Hammer or Rubber Mallet
FLOATING INSTALLATION INSTRUCTIONS
Please refer to http://www.acquafloors.com/ for latest updates
Step One - Establish a Starting Point
1.1. Remove any existing wall base, shoe molding, quarter round or doorway threshold.
1.2. Prior to installing flooring, roll out 6mil poly-film with seams overlapped 8”. Fasten seams every 18” -24”
with duct tape or poly tape. Run the outside edges of film up the perimeter of wall 4” (trim after flooring
installation is complete).
1.2.1. If installation is above grade, poly-film is recommended but not necessary.
1.3. Determine the longest, straightest wall to begin installation; this is usually an exterior wall.
1.4. Measure the total width of the flooring (including the tongue), plus ¼” for expansion. Measure out this
distance in at least 2 places from the starting wall and 12” from the corners. Then, snap a chalk line
parallel to the starting wall.
Step Two - Lay Out
2.1. Chose the longest and straightest boards and align the plank’s tongue with the working line. Cut the last
plank to the proper length leaving a ¼” from the end wall. Repeat this step for the second row, making
sure to stagger the joints. The minimum end stagger is 6 inches.
Step Three – Rack the Floor
3.1. Once the first row is in place, continue to lay out the planks. Remain working from at least four open
cartons. Be sure to blend the planks and stagger the end joints a minimum of 6” apart to ensure a
favorable appearance.

6
August 12, 2019
Step Four - Installation of Flooring
4.1. Once enough of the planks have been racked out, begin installing the planks by fitting the short side of
the click system into the long side of the click system. Make sure that the click system is engaged evenly,
any gapping can compromise the integrity of the installation. To ensure a tight fit, use a tapping block
and rubber mallet on the long seams and tap down on the top of the plank at the short seams. Continue
installing planks across the room ending at the far wall.
4.2. It may be necessary to rip the last row to allow for the ¼” expansion. If the last row is 2” or less click the
pieces to the last full uninstalled row and install them together. If needed, use a light rubber mallet to
make the remaining rows tight to the installed planks.
Step Five - Completing the Job
5.1. Clean the floor with a prefinished hardwood cleaner such as; Bona®, Woodwise® or Glitsa®.
5.2. Install transition pieces -i.e. – stair nose, reducer, end cap, t-molding and base shoe. Please follow
manufacturer’s installation guidelines for transitions.
5.3. Inspect final floor for nicks and or minor gaps – fill with appropriate color wood putty/filler.
5.4. Complete Warranty Registration Form.
5.5. Any unused material should be stored in a dry place in case future repairs are needed. We recommend
saving at least 2 boxes.

7
August 12, 2019
Care & Maintenance
With today’s advances in flooring stains and finishes, cleaning wood has never been easier. There are other steps
you can take to minimize maintenance and maintain the beauty of your WSPC floors. Regular maintenance
requires little more than sweeping with a soft bristle broom if your floor includes a beveled edge that could collect
debris.
• Clean your floors periodically with a professional wood floor cleanser. Acqua Floors™ recommends a
prefinished hardwood cleaner, such as Bona®.
o For moderately soiled areas, use a mild solution of isopropyl (rubbing) alcohol and distilled
water. Dilute the mixture by mixing one-part alcohol and 2 parts distilled water. For tougher
spots, use a higher concentration of isopropyl alcohol and distilled water.
• Avoid using any cleaning agents containing wax, oil or polish. Left over residue will form a dull film.
• Always spot test in an inconspicuous area.
• Do not use any vinyl care floor cleaning products on wood floors.
• Do not use vinegar as a cleaning solution; its acidic properties will harm the finish.
• Use throw rugs both inside and outside doorways to help prevent grit, dirt and other debris from being
tracked onto your floor. For wood flooring in the kitchen, place an area rug in front of the kitchen sink.
• Do not wet-mop the floor. Standing water can dull the finish, damage the floor and leave a discoloring
residue.
• Do not use a steam mop of any kind. Damages associated with steam mop use will void warranty
coverage.
• Wipe up spills immediately.
o WSPC is formatted to withstand topical spills for up to 72 hours without harm. Be sure to
regularly maintain your floor for optimum appearance.
o Caustic or abrasive products may cause harm to the finish and are will not be covered under the
products warranty coverage.
• Do not wax your floor unless it was originally wax finished
• Protect your floor with floor protectors that are at least 1” in diameter made of non-staining felt, such as
Safeglides® from Glitsa® under the legs of furniture to help prevent scuffing and scratching; Larger pads
may be required on bigger objects.
• Avoid walking on your wood floors with cleats, sports shoes and high heels.
o A 125-pound woman walking in high heels has an impact of 2,000 pounds per square inch. An
exposed heel nail can exert up to 8,000 pounds per square inch. This kind of impact can dent any
floor surface.
• When moving heavy furniture, do not slide it on the flooring. It is best to pick up the furniture completely
to protect the floor from damage.
• Use a humidifier throughout the winter months (or dehumidifier in the summer months) to keep the
floor’s movement and shrinkage to a minimum.
Floor Repairs
• Very light and small surface scratches can be repaired with a staining “touch up” pen of the appropriate
color.
• Slightly deeper scratches can be repaired by means of colored putty, and/or stains. Fill the scratches with
the putty, level with putty knife and use terry cloth towel to wipe off excess.
• Very deep scratches may require the replacement of planks.
-
 1
1
-
 2
2
-
 3
3
-
 4
4
-
 5
5
-
 6
6
-
 7
7
ACQUA FLOORS YY-VSPC-201905 Installation guide
- Type
- Installation guide
Ask a question and I''ll find the answer in the document
Finding information in a document is now easier with AI
Related papers
Other documents
-
GREENWOOD LOA2496MJA-RH User manual
-
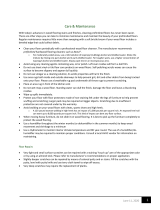 Selkirk SK55707 User guide
Selkirk SK55707 User guide
-
Bona WP500351001 Operating instructions
-
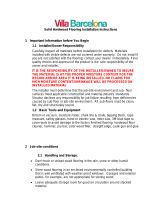 Villa Barcelona LOWMSSTG513TH Installation guide
Villa Barcelona LOWMSSTG513TH Installation guide
-
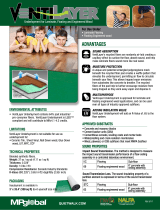 MP Global VL100 User guide
MP Global VL100 User guide
-
Achim STP1.2SD10 Installation guide
-
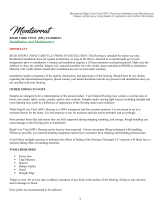 Montserrat MNST-2019076 User manual
Montserrat MNST-2019076 User manual
-
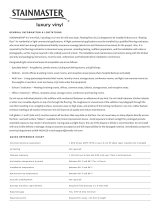 STAINMASTER LWD6845CCF Installation guide
STAINMASTER LWD6845CCF Installation guide
-
Smart Tiles SM1068-1 Installation guide
-
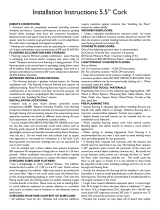 Heritage Mill PF9576 Installation guide
Heritage Mill PF9576 Installation guide















