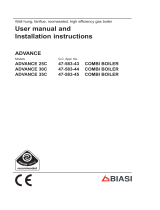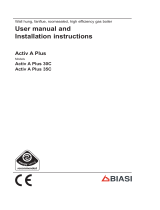13
13.- INSTALLATION OF THE BOILER
The installation must only be carried out by spe-
cialised companies, which are qualified to do so,
adhering to the technical instructions and keeping to
all current regulations governing the installation.
See page 1 “Installation regulations”
The installer must also comply with all local regula-
tions, which may be in force.
The boilers are supplied in different packagings:
- Boiler
- Flue system (separate packaging)
The following are the parts, which are supplied with
the boiler:
- paper installation template
- wall bracket
- 3 plastic screw plugs
- 3 screws
- 3 brass bend pipes ¾" with bicone(central heating
and gas)
- 1 brass bend pipes ½" with bicone (D.H.W.)
- Domestic Cold Water inlet stopcock ½" with
bicone
- 5 joints
- Restrictor ring
- Central heating inlet filter
The following are the instructions for the correct
installation of the unit.
The installation must be carried out by specialised
companies, which are qualified to do so, adhering to
the technical instructions and keeping to all current
regulations governing the installation.
The installer must also comply with all local regula-
tions, which may be in force.
Boiler Location
- The boilers are not suitable for external installa-
tion.
The boiler must be mounted on a noncombustible flat
wall sufficiently robust to take the weight of the boil-
er- see technical data (page 10). If the wall is of com-
bustible material, it should be protected by a sheet of
fireproof material.
- If the boiler is to be installed in a timber framed
building, refer to the British gas publication “Guide for
Gas Installation in timber framed housing”reference
DM2.
- Installation may be in any room, although particu-
lar attention is drawn to the requirements of the cur-
rent IEE Wiring Regulations and, in Scotland, the
Electrical Provision of the Building Regulations appli-
cable in Scotland, with respect to the installation of
the boiler in a room containing a bath or shower.
- Where a room sealed boiler is installed in a room
containing a bath or shower, it must not be possible
for a person entering or using the bath or shower to
touch any electrical switch or boiler control using
mains electricity.
- Air supply: the room or compartment in which the
boiler is installed does not require a purpose provid-
ed vent when using the standard concentric flue.
- No combustible surface must be within 70 mm of
the boiler case, this includes any cupboard door.
Gas supply: (Natural gas) minimum=22 mm within 2
meters of gas valve for correct pressure see page 22,
chart 1.
Required clearances (minimum):
- 5 mm left hand side
- 5 mm right hand side
- 240 mm bottom of the boiler
- 130 mm top of the boiler
- 50 mm front of the boiler
Total access as per the dimensions above, are
required for service and/or repairs.
A tube descending frame (code 988010914) and a
cover plate (code 988010950) are available as
options.
Sitting the flue terminal fan flue room sealed
Detailed recommendations for flueing are given in
BS5440 Part 1: The following notes are intended to
give general guidance. The boiler must be installed
so that the flue terminal is exposed to external air.
The boiler must NOT be installed so that the terminal
discharge into another room or space such as an
outhouse, leanto or roof space. It is important that the
position of the terminal outlet allows a free passage
of air cross all times. the minimum acceptable spac-
ings from the terminal to obstructions and ventilation
openings are specified below.
Terminal Position Min. Spacing
1. Directly below an openable window 300mm (12”)
air vent or any other ventilation opening
2. Below guttering, drain pipes or soil pipes 75mm (3”)
3. Below balconies or eaves 200mm (8”)
4. Above adjacent ground or balcony 300mm (12”)
5. From vertical drain pipes or soil pipes 75mm (3”)
6. From internal or external corners 300mm (12”)
7. From a surface facing the terminal 600mm (24”)
8. From a terminal facing a terminal 1200mm (48”)
9. From site of window 300mm (12”)
Note: the flue can be extended to clear a projection.
Where the terminal is fitted within 850mm (34”) of a
plastic or painted eaves, an aluminium shield of at
least 750mm (30”) long should be fitted to the under-
side of the gutter or painted surface. Where the low-
est part of a terminal is less than 2m (6.5’) above a
balcony, above ground level or above a flat roof or
place to which any person has access, the terminal
must be protected by a guard of durable material.
The air inlet/combustion outlet pipe and the terminal
of the appliance must not be closer than 50mm (2”)
to any combustible material. Detailed recommenda-
tions on the protection of combustible material are
given in BS5440 Part 1: 1978 (Sub clause 20:1)
























