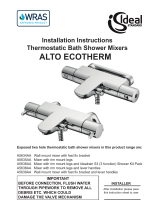Page is loading ...

IDEALFORM PLUS+ CORNER
Installation Instructions
Please pass on to user
4664 Idealform Plus+ Corner Bath 10 2020:Simplicity shower trays new style.qxd 09/10/2020 0

IDEALFORM PLUS+ CORNER
Figure 1
4664 Idealform Plus+ Corner Bath 10 2020:Simplicity shower trays new style.qxd 09/10/2020 0
Concept/Connect Air Shower Bath

C2
C2
C2
C2
A
A
A
AA
A
A - Wall Bracket
C - Leg Adjuster
D - Corner Bracket
C2
Cranked
leg
C2
A
enlarged view on
tap bar showing
approx.support
leg
(RH bath)
position
15
A
A
C2
A
C2
D
D
D
D
IDEALFORM PLUS+ CORNER
Appropriate safety equipment/workwear should be used
Figure 2
BATH CONDITION
Before commencing installation, carefully remove packaging/protective film and check for
damage. If damaged, report immediately to supplier.
Responsibility will not be accepted for damage after installation.
The bath should be fully protected during the installation process.
4664 Idealform Plus+ Corner Bath 10 2020:Simplicity shower trays new style.qxd 09/10/2020 0

IDEALFORM PLUS+ CORNER
Figure 3
4664 Idealform Plus+ Corner Bath 10 2020:Simplicity shower trays new style.qxd 09/10/2020 0

IDEALFORM PLUS+ CORNER
Figure 4
4664 Idealform Plus+ Corner Bath 10 2020:Simplicity shower trays new style.qxd 09/10/2020 0

IDEALFORM PLUS+ CORNER
Lido - 470
Alto - 500
Create 520
Space 510
D
Figure 5
pre-drilled hole
wall plug
wall plug
screw
screw
16mm self
tapping screw
bolt
bolt
bath rim
Figure 6
4664 Idealform Plus+ Corner Bath 10 2020:Simplicity shower trays new style.qxd 09/10/2020 0

IDEALFORM PLUS+ CORNER
pre-drilled hole
wall plug
wall plug
screw
screw
16mm self
tapping screw
bolt
bolt
bath rim
Figure 7
Figure 8
4664 Idealform Plus+ Corner Bath 10 2020:Simplicity shower trays new style.qxd 09/10/2020 0

IDEALFORM PLUS+ CORNER
FIT SUPPLY AND WASTE FITTINGS
1. If the bath is to be installed with a monoblock mixer a special hole (or holes) is required to
accommodate the mixer and will have to be cut by the installer in an appropriate position on
the rim of a no tap hole bath to suit the bathroom layout. Full details or a template for cutting
the hole (or holes) is supplied with monoblock fittings. A template for cutting two tap holes
in a no tap hole bath is supplied with the bath. Cut tap holes, and fit supply fittings, waste,
overflow and trap. When using a monoblock fitting, the area directly behind the pop-up
waste mechanism should be avoided.
2. Fit hand grips (where supplied).
3. Place bath in position and set to correct height, see Figure 1. Fix bath to wall. Fix bath to floor
ensuring that all nuts are tight.
4. Connect services, test for satisfactory operation of fittings and ensure there are no leaks.
5. Tile down to the height of the bath rim leaving a 3-4mm gap for waterproof sealant.
An extruded sealing strip can be used for the bath to wall joint as an alternative to waterproof
sealant. Protect bath during tiling.
FIXING THE BATH PANEL
6. The bath can be set lower if required but this will
involve cutting a strip off the bottom of the panel.
Reducing the panel height requires great care and
Ideal-Standard cannot accept responsibility for any
damage caused.
7. Pre fit front panel ensuring that the ends of the panel
are vertical. Mark a line along the front of the panel on the floor. Remove panel and fix the
plastic panel clips onto the floor/wall(s) (Figure 6). The front of the clip at the floor should
be 3mm back from the marked line.
8. Fit the end panel by using a wooden batten (not supplied) along the floor for support and
engaging the top of the panel in front of the spring clips.
9. Fit front bath panel in position and press the edges into the panel clips until fully engaged.
Note: Fit end panel before front panel. If the front panel does not easily insert under the
panel clips, then release the screws by a quarter of a turn and retry.
Note: if the front panel has had the returns trimmed off, then the plastic panel clips will not
grip the panel base. In this instance, use wooden blocks (not supplied) to secure the panel to
the floor/wall. Screws with cover caps are supplied for this method of fixing.
Figure 9
We pursue a policy of continuing improvement in design
and performance of our products.
The right is, therefore, reserved to vary specifications
without notice.
Ideal Standard (UK) Ltd. 4664 01/22
EE72533367
The Bathroom Works
National Avenue
Kingston upon Hull
HU5 4HS
England
Telephone: (01482) 346461
Telefax: (01482) 445886.
CUSTOMER CARE HELPLINE
01482 496318
CUSTOMER CARE FAX LINE 01482 499611
email: [email protected]
4664 Idealform Plus+ Corner Bath 10 2020:Simplicity shower trays new style.qxd 09/10/2020 0
/

