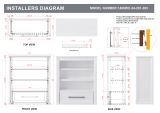
20
OVER-THE-COUNTER MICROWAVE
Step out center 24" cabinet
forward to make an accent
20
R-TY / R-TY / R-TY
PROFESSIONAL TIPS
Sharp’s Over-the-Counter Microwaves open new
design options for kitchen designers. This space
saving location oers accent and task lighting with
Auto-Touch controls on the door at easy-to-read
eye level.
An OTC
®
(Over-the-Counter) Microwave located
in standard wall cabinets creates a perfect cook
station and preparation area.
Add an OTC microwave in a wet bar or
refreshment center. It's always ready so friends
and family can enjoy snacks with a little wine and
cheese.
Make good use of a corner space! Locate an OTC
microwave in a corner using standard 27" wall
cabinets and custom trim wall mounting.
FEATURES
• Over-the-Counter Microwave Ovens enable easy and
aordable installation, including applications in corner
cabinets, above islands, over food preparation areas
and in nearly any wall cabinet. The OTC design saves
valuable counter space and moves a step beyond other
“built-in solutions” that require special kits and tools.
• Clean and uncluttered design with Auto-Touch™ Control
Panel located on the oven door so the controls are easy
to see and reach.
• Stainless Steel finish with smooth glass window—elegant
and practical.
• Large 14 1/8" diameter Carousel® turntable—the largest
turntable of any microwave oven in its class—for added
capacity and versatility.
• Sensor Cook® Center includes 11 Smart & Easy® sensor
settings for the most popular microwaved foods. No
need to set times or power levels—and virtually no
guesswork!
• Interactive Cooking System with Custom Help® feature
includes options for English, Spanish or French.
• Defrost Center quickly defrosts meats and poultry by
weight. Specific program for each category assures
excellent, even results.
• Keep Warm Plus lets you keep hot food hot up to 30
minutes after cooking is finished with no loss of food
quality.
• Instant Action™ Keys save time and make microwaving
easy! Touch once for each serving—up to eight. Oven
starts automatically.





















