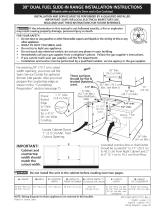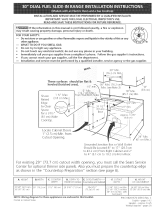
Electrical Requirements
120 volt, 60 Hertz, properly grounded dedicated circuit
protected by a 15 amp circuit breaker or time delay fuse.
Note: Not recommended to be installed with a Ground
Fault Interrupt (GFI).
Do not use an extension cord with this range.
Grounding Instructions
IMPORTANT Please read carefully.
For personal safety, this appliance must be properly
grounded.
The power cord of this appliance isequipped with a 3-
prong (grounding) plug which mates with a standard 3-
prong grounding wall receptacle (see Figure 7) to
minimize tile possibility of electric shock hazard from the
appliance.
The wall receptacle and circuit should be checked by a
qualified electrician to make sure the receptacle is
properly grounded.
Preferred Method /_Do not, under anb/
Grounding type circumstances, cut,
wall rece remove, or bypas_
the grounding [
prong, /
Power supply cord with 3-
Figure 7 prong grounding plug.
Where a standard 2-prong wall receptacle is installed, it
is tile personal responsibility and obligation of the
consumer to have it replaced by a properly grounded 3-
prong wall receptacle.
Do not, under any circumstances, cut or remove the
third (ground) prong from the power cord.
Disconnect electrical supply cord from
wall receptacle before servicing cooktop.
Moving the Appliance for
Servicing and Cleaning
Turn off the range line fuse or circuit breakers at the main
power source, and turn off the manual gas shut-off valve.
Make sure the range is (:old. Remove the service drawer
(warmer drawer on some models) and open the oven door.
Lift the range at the front and slide it out of the cut-out
opening without creating undue strain on the flexible gas
conduit. Make sure not to pinch the flexible gas conduit at
the back of the range when replacing the unit into the cut-
out opening. Replace the drawer, close the door and switch
on the electrical power and gas to the range.
Range Installation
Important Note: Door removal is
not a requirement for installation
of the range, but is an added
convenience. Refer to the
Use and Care Guide for oven
door removal instructions.
Standard Installation
1.
The range cooktop (or cooktop glass) overlaps the
countertop at the sides and the range rests on the floor,
The cooktop (or cooktop glass) is 31_z" (81 cm) wide
2, Install base cabinets 30" (76_2 cm) apart Make sure they
are plumb and level before attachingcooktop Shave
raised countertop edge to clear 31_z" (81 cm) wide range
top rim
3, Install cabinet doors 31" (787cm) min apart so theywiJl
not interfere with range door opening_
4_ Cutout countertop exactly as shown on page 1
5. A backguard kit can be ordered through Sears Service
Center
For models equipped with Leveling Device:
6. When you unpack the range, the leveling devices at
rear are at the highest position they can be. Make
sure the front leveling legs are also at their highest
position.
7. _ Install the anti-tip bracket at this
point before placing the range at its fina[
position, Follow the installation instructions on page
10 or on the anti-tip bracket template supplied with
the range.
8. To provide an optimum installation, the top surface of
the countertop must be level and flat (lie on the same
plane) around the 3 sides that are adjacent to range
cooktop. Proper adjustments to make the top flat
should be made or gaps between the countertop and
the range cooktop (or cooktop glass) may occur.
9. _ To reduce the risk of damaging your
appliance, do not handle or manipulate it by the
cooktop. Manipulate with care.
10.Position range in front of the cabinet opening.
11.Make sure that the cooktop (or cooktop glass) which
overhangs the countertop clears the countertop. If
necessary, raise the unit by lowering the leveling legs.
12.Slide the range into the cutout opening.
13.Level the range (see section 9). The floor where the
range is to be installed must be level. Follow the
instructions under "Leveling the Range- Models
Equipped with Leveling Device".
14.Adjust leveling legs so that the underside of the
cooktop (or cooktop glass) is sitting on the
cou ntertop.
15.Carefully screw in the back leveling leg until the
cooktop (or cooktop glass) overhang slightly touches
the countertop (refer to "Leveling the range: Models
equipped with Leveling Device"). The cooktop (or
cooktop glass) must not support the unit,
16.Then carefully screw in the front two leveling legs
(similar to 15) until the cooktop (or cooktop glass)
overhang touches slightly the countertop.



















