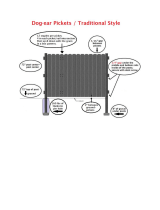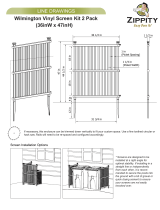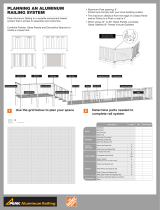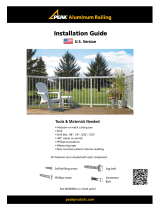
PROJECT PLANNER
Date:
Project Name:
A Level Posts
Description Item # Qty Item # Qty
End Post PB6804 PB7468
Mid post PB6805 PB7470
90deg Post PB6805 PB7469
45deg Post PB6809 PB7494
Blank Post n/a PB7759
B1 Level Rails (2-1/4")
Description Item # Qty
5ft PB7453
6ft PB7455
7ft PB7457
8ft PB7458
C1 Level Infill
Description Item # Qty Item # Qty
4ft Reg Picket PB7750 PB7739
6ft Reg Picket PB6801 PB7461
4ft Wide Picket PB7752 PB7730
E Rail Acc.
Description Item # Qty
Color: Textured Black (XB)
Gloss White(WT)
Textured Bronze(YB)
Post Bracket PB7473
Wall Bracket PB7474
B2 Stair Rails
UAB PB7569
Description
Item #
Stair Bracket PB7756
PB7737 PB7733 PB7486
PB7735 PB7735 PB7484
E Post Accesories
PB7734 PB7734
Description Item # Qty
2" Base Cove PB7743
2.5" Base Cover PB7745
Mid/End Fascia PB5039
90deg Fascia PB5036
Wide Picket PB7731
Inside 45 deg fascia PB5037
Outside 45deg fascia PB5038
42"
Top stair
D Stair Posts
Description
Item #
Qty
36"
Reg Picket
Item #
Qty
PB7485
Qty
Description
Item #
Qty
6ft (72")
36"
42"
36"
42"
Bottom Stair
Mid Stair
C2 Stair Infill
8ft (96")
Step by Step
1. Draw your dimensioned deck layout above
2.Reference backside for product specifications
3.Identify post spacing & needs based on back
4.Calculate compoent quantity needs
5.Present to Vista Railings Dealer for quote
www.vistarailings.com
Customer Service: 800.667.8247 | [email protected]

PROJECT PLANNER
5.Present to Vista Railings Dealer for quote
Before starting your project, reference the Vista Railing Engineered Design guide and check with your local building code department for detailed requirements for
post spacing based on the configuration of your project.
Tip: For Picket (regular and wide) and Cable Railing your maximum spacing between posts is 96” on single family residential applications. For glass options (framed
and frameless options), please reference Vista Engineer design guide for recommend maximum post spacing based on your railing configuration.
A: Post:
2” Vista Aluminum Level Posts come fully assembled with your top and bottom sleeves factory attached to the post to simplify and speed up installation. Assembly
fasteners for the rail to post connection are provided with each post.
End Post: Used at the beginning or end of the rail run where no other rails will continue beyond the post. Exception: Universal Angle Bracket (Accessories)
Mid Post: Connects two Vista Aluminum level rails in a straight line, giving the appearance of a longer consistent railing.
90deg Corner Post: Connects two Vista Aluminum level rails to make a 90degree corner with clean lines and the appearance of a unified railing section
45deg Corner Post: Connects two Vista Aluminum level rails to make a 45degree corner with clean lines and the appearance of a unified railing section
Blank Post: 2-1/2” square blank post is used when the above post options do not meet the requirements of your railing section.
B1: Level Rails B2: Stair Rails:
Vista Aluminum Rail pack includes top and bottom rails with vinyl picket gasket preinstalled into rails and a level rail support leg. Vista Aluminum Rails are universal
and used for all infill options or a combination of these infill options. Rails fit securely into the top and bottom sleeves of
the Vista Aluminum Post. Rails come true to
length (e.g. 6ft = 72”)
C1: Level Infill C2. Stair Infill:
Complete your design with one of Vista Railings’ four infill options or combine them to create your own unique look
Pickets: Available in either regular picket (5/8” square) or wide picket (1-1/2”x5/8”). Pickets and the patented snap and wrap spacers come packaged together
Framed Glass: ¼” tempered glass panels slide into the top rail and down into the bottom rails (Glazing gasket required)
Stainless Steel Cable: Inside to inside hardware attaches cable to the posts; Hardware is required at the beginning, end, or direction change of the railing. Fittings
are sold in packs for 36” or 42” rail heights, The Cables are sold on bulk spools of 100’ & 500’.A predrilled spacer picket is required on any run of cable over four feet.
D: Stair Posts:
2-1/2” square posts come with the connecting points for the top and bottom rails routered out of the post face for a clean, consistent and simple installation
offering 38® of angle variances to fit your stair angle needs.
Top Stair Post: Available in either 36” or 42” height (refers to the height of the level railing connecting to the post) Note: Post Bracket Package (Accessories)
required in attaching the level rail to the top stair post.
Mid Stair Post: Under mounts to the channel in the bottom of the rails to give a consistent, graspable stair rail when connecting two stair rails together. Also
includes an inside splice to connect before mentioned stair rails.
Bottom stair Post: One post option accommodates the bottom of the stair rail and the level railing continuing off of it (36”or42”). Post Bracket Package
(Accessories) required to connect level rail to Bottom Stair post.
E: Accessories
Post Bracket: Used to Connect Vista Level Rails to Vista posts when fully assembled posts are not adequate for your project. Most commonly used to connect vista
level rails to vista stair posts.
Wall Bracket: Used to connect vista level rails to any existing wall or post.
Stair Bracket: Used to connect Vista stair rails to any existing wall or post.
Universal Angle Bracket: Used to Connect Vista Level rails to any wall or post at an angle outside of 45®, 90®, or 180®
Base Plate Covers: Covers the plate at the bottom of the post, concealing the bolts used to secure the post to the structure.
www.vistarailings.com
Customer Service: 800.667.8247 | [email protected]
-
 1
1
-
 2
2
Vista Railing Systems Inc PB7486XB0Y User guide
- Type
- User guide
- This manual is also suitable for
Ask a question and I''ll find the answer in the document
Finding information in a document is now easier with AI
Related papers
Other documents
-
 Veranda FNC-PKT-D-C-69-WS WC Operating instructions
Veranda FNC-PKT-D-C-69-WS WC Operating instructions
-
 Zippity Outdoor Products ZP19008 Dimensions Guide
Zippity Outdoor Products ZP19008 Dimensions Guide
-
Weatherables WWR-THDW36-S6S Operating instructions
-
 Peak Aluminum Railing 50981 Operating instructions
Peak Aluminum Railing 50981 Operating instructions
-
Weatherables WKR-THDVA42-S6S Operating instructions
-
Weatherables WKR-THDV42-S8S Operating instructions
-
Weatherables WWR-THDVA42-S6S Installation guide
-
Weatherables PKPR-OTS-6X8 Operating instructions
-
 Peak Aluminum Railing 50981 Installation guide
Peak Aluminum Railing 50981 Installation guide
-
Weatherables WKR-THDBA42-S4 Installation guide









