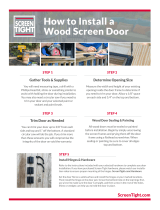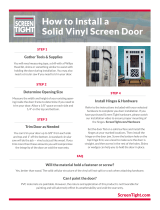Page is loading ...

MK643
Wood Hinged Screen Door
Important: Read all instructions completely before beginning installation.
10232012
Example only - hardware NOT included
Warranty Information
Your Unique Home Designs screen door is warranted against manufacturer defects for one year from the purchase date. If the door breaks or structural
defects occur, Unique Home Designs will, at our discretion, repair or replace the door. Replacement items may vary in style due to changes in suppliers
and product. This limited warranty will not apply if the part has been misused, abused or altered. Cutting parts not specied by the installation guide or
parts drilled incorrectly are not included in this warranty. Screen material is excluded from warranty coverage. Warranty is not transferable.
To make a claim under this Warranty, send a brief written description of the problem, a picture of the claim, proof of purchase, and your contact
information to: Unique Home Designs, 973 N. Colorado Street, Gilbert AZ. 85233 Attn: Warranty Claims
VIEW INSTALLATION VIDEOS
AND LATEST INFORMATION AT
Mount wood screen door and attach hardware
5
Note: If you are replacing an existing screen door, it is recommended that hinges be off set
slightly from original mounting location to ensure proper anchorage.
Install hinges on door frame approximately 8" from top and bottom of door (If installing a
third middle hinge, install in the center of top and bottom hinges, spaced evenly apart).
Place new door into position, using 2-1/2" shims on bottom of door. Check that gap (3/16")
around the door is even.
Attach hinges to the door. Check ease of opening. Install pull handle, interior latching,
and spring or the hardware of your preference. Be sure to install handle and interior latch
system so it does not interfere with main entryway door hardware.
8"
3/16" gap around
screen door and
entry way frame
Pull handleHinges
8"
4
Before you install the door, it is important that it be sealed. This improves the durability of the
door against the elements. If you chose not to paint, a clear sealer should be applied.
For
the Piedmont
model, mask off the screen prior to sealing. For
Aspen
,
Durango
&
Sheridan
models, the screen should be removed prior to sealing, and replaced after sealing
is complete and dry.
Note: Properly sealing all edges, bottom and top is very important to the utility and life
expectancy of a wood door.
Seal your wood screen door
3
You may need to trim the door to t. If so, determine the desired amount to trim.
Note:
• For the Piedmont model (with 2" wide frame), DO NOT trim any one side, top or
bottom more than 1/4"
• For Aspen, Durango and Sheridan models (with 3" wide frame), DO NOT trim any one
side, top or bottom more than 3/8"
Using a circular saw with ne wood blade, trim sides, top and/or bottom as needed, but do
not exceed the maximum trim specications noted above.
Trim door to t (if necessary)
2
MEASURE OPENING HEIGHT
MEASURE OPENING WIDTH
Measure the height and width of your existing door opening from inside the frame.
Measure your new wood screen door and determine that you have bought the correct size
door before beginning. See t range above.
Allow for at least 3/16" gap on each side and at top, and 1/4" at the bottom to ensure proper
t.
Note: No hardware is provided with this door. Be sure to gather all required components before
beginning. A minimum hardware requirements list is specied above.
Measure, swing and t
1
Hardware (sold separately)
The hardware required to hang this door is not included. You will need a minimum of two
hinge sets (three is recommended), handle for exterior, interior latching system, wind spring
and fasteners.
If you are replacing an existing wood screen door, you may be able to use existing
hardware, particularly, the hinges.
If you purchase new hardware, it is easier to locate the new hinges slightly offset of existing
holes in door frame.
Opening Width Fit Range:
3" Frame: (Aspen, Durango and Sheridan)
30" x 80" screen doors t most openings with minimum inside door frame width of 29-1/4" up to 30"
32" x 80" screen doors t most openings with minimum inside door frame width of 31-1/4" up to 32"
36" x 80" screen doors t most openings with minimum inside door frame width of 35-1/4" up to 36"
Opening Height Fit Range:
79-3/8" up to 80-1/8"
2" Frame: (Piedmont)
32" x 80" screen doors t most openings with minimum inside door frame width of 31-1/2" up to 32"
36" x 80" screen doors t most openings with minimum inside door frame width of 35-1/2" up to 36"
Opening Height Fit Range:
79-5/8" up to 80-1/8"
Not intended to limit or prevent passage of children, pets, etc., or to deter vandalism or burglary.
IMPORTANT: Replacement screen door t range Tools & Hardware Required:
NOTICE
Hardware provided:
Handleset and hardware sold separately
Tools required: Power circular saw, power drill & drill bits, slotted-head screwdriver, Phillips-head
screwdriver, hammer, safety glasses, tape measure, level, pencil or marker
Optional tools: Sandpaper, chisel, wood shims, saw horse, wood stain and/or sealer
Minimum hardware required for installation:
3" hinges (minimum of 2, 3 is optimal)
Pull handle for exterior
Interior latching system
Wind spring
OPTIONAL: Hardware latch handle kit
OPTIONAL: Pneumatic closer kit
/




