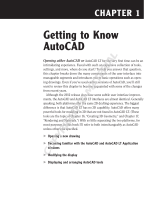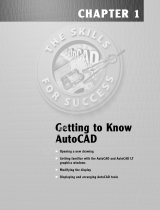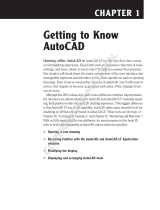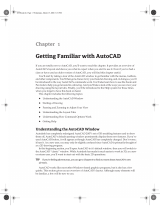Page is loading ...

CHAPTER 1
Getting Started
As we begin this chapter on getting started with AutoCAD, I’m reminded
of a quote by Lao-Tzu: “A journey of a thousand miles begins with a single
step.” In much the same way, learning AutoCAD is something anyone can do
by taking it one step at a time. And I promise AutoCAD is much easier than
walking a thousand miles! Congratulations if you are reading this: You are
now on your way. By the end of this book, you will have a solid understanding
of AutoCAD.
Exploring the AutoCAD 2012 for Windows User interface
Setting drawing units
Exploring the AutoCAD 2012 for
Windows User Interface
Autodesk has released several versions of AutoCAD, including
AutoCAD 2012, AutoCAD LT 2012, and AutoCAD 2012 for the Mac. The
two Windows versions look nearly identical and function in almost the
same way. The main difference is that LT doesn’t support automation
and some of the advanced 3D functions. The Mac version looks a bit dif-
ferent than its cousins but functions nearly identically to AutoCAD for
Windows. Although this book was written using AutoCAD 2012 running
on Windows XP Professional, you can use it to learn any of the current
versions of AutoCAD.
Exploring AutoCAD’s Graphical
User Interface
Before you can use AutoCAD, you’ll need to thoroughly familiarize yourself
with its graphical user interface (GUI). The AutoCAD 2012 (for Windows)
user interface is shown in Figure 1.1.
AutoCAD for Mac
has a user interface
that is customized
to the Mac experi-
ence. Although the
Mac user interface
is not covered in this
book, its commands
and capabilities
are similar to those
in AutoCAD for
Windows.
COPYRIGHTED MATERIAL

Chapter 1 • Getting Started
2
Ribbon
In-canvas
viewport
controls
Cursor
Drawing canvas
UCS icon
Command line
window
Status bar
Application
menu
Quick Access
toolbar
Drawing
title
InfoCenter
Application
handle
Navigation
bar
Drawing-
specific
Windows
controls
AutoCAD-specific
Windows controls
ViewCube
FIGURE 1.1 AutoCAD 2012 user interface
Let’s now step through the basic user interface for AutoCAD:
1. Click the Application menu. Type
polygon and observe that the text
appears in the search box at the top of the Application menu. The
search results (see Figure 1.2) list many related commands. Search
is useful when you’re not sure how to access a command in the inter-
face or what its exact name is.
FIGURE 1.2 Searching for commands in the Application menu
Certification
Objective

Exploring the AutoCAD 2012 for Windows User Interface
3
2. Click the red X at the extreme right edge of the search box to make
the initial Application menu interface reappear; here you can create
new or open existing drawings, export or print drawings, and more.
Hover the cursor over Open and then click Drawing (Figure 1.3).
FIGURE 1.3 Opening a drawing
from the Application menu
3. Select the following sample file and click Open in the Select File
dialog box:
C:\Program Files\Autodesk\AutoCAD 2012\Sample\
Sheet Sets\Manufacturing\VW252-02-0142.dwg
If you are using AutoCAD LT open any of the sample files located
under: C:\Program Files\Autodesk\AutoCAD LT 2012\Sample. The
Sheet Set Manager palette appears when the sample file is opened
(see Figure 1.4). This palette automatically appears when you open
any drawing that’s a part of a sheet set. AutoCAD has many palettes
to organize tools and reusable drawing content.
4. Click the Sheet Views tab along the right edge of the Sheet Set
Manager and observe that tabs provide a means of accessing addi-
tional interface content. In its present state, the Sheet Set Manager
is a floating palette. Drag its palette bar and relocate it on screen.
5. Click the Auto-hide toggle and watch the palette collapse to its vertical
palette bar; this saves space on screen. Hover the cursor over the palette
bar and watch the whole palette reappear so you can access its content.
Now toggle Auto-hide off.
Certification
Objective
Sheet sets are
not available in
AutoCAD LT and are
an optional feature
in AutoCAD.
Drag floating palettes
to a secondary moni-
tor to maximize the
drawing area on your
primary monitor.

Chapter 1 • Getting Started
4
Auto-hide toggle
Palette properties menu
Palette bar
Tabbed interface
FIGURE 1.4 Opening a sample drawing reveals this palette.
6. Click the palette properties menu and select Anchor Left. The Sheet
Set Manager palette is docked along the left edge of the user interface
(see Figure 1.5). There are many options you can use to organize the
user interface to match the way you work.
FIGURE 1.5 Docking a palette

Exploring the AutoCAD 2012 for Windows User Interface
5
7. Double click Detail-B under 04 – Brush Roller Sub Assy in the
Manufacturing sheet set. A new drawing appears in the drawing window.
8. Click the Open button in the Quick Access toolbar. Select any drawing
in the
Manufacturing folder and click Open. If you are using LT, open
any other sample file.
9. Click the Quick View Drawings button in the application status bar
(see Figure 1.6). Move the cursor over the first drawing and observe
that two smaller views appear above it; these are the highlighted
drawing’s spaces. Move the cursor over Model and its view enlarges.
Click the model view icon to go there immediately. Use Quick View to
navigate through open drawings and their spaces.
Highlighted
drawing’s spaces
Open drawings
Close Quick View
Open Quick View
FIGURE 1.6 Accessing open drawings and their spaces with Quick View
Au t o CAD Dr A w i n g Sp A C e S
AutoCAD has two types of drawing spaces: paper and model. Paperspace is
a two-dimensional area analogous to and having the dimensions of a sheet
of paper. Various sizes of “paper” can be created in individual layouts (see
Chapter 13, “Working with Layouts and Annotative Objects”). Modelspace, on
the other hand, is a single three-dimensional volume where everything is drawn
actual size. Modelspace is typically scaled down in viewports and displayed in
paperspace. Most of the drawing you will do in AutoCAD will be in modelspace.
Both paper- and modelspaces are saved in the same drawing file.
Exploring AutoCAD’s Workspaces
AutoCAD workspaces (not to be confused with drawing spaces) are stored sets of
user interface controls, which include menus, toolbars, palettes, and the ribbon.
Certification
Objective
The Quick Access
toolbar is a conve-
nient way to open
drawings, especially
when you’re not
using the Sheet Set
Manager.

Chapter 1 • Getting Started
6
People use workspaces to quickly configure the interface for the task at hand.
Let’s take a brief look at AutoCAD’s workspaces:
1. Select the AutoCAD Classic workspace from the drop-down menu on
the Quick Access toolbar. The user interface changes dramatically
(see Figure 1.7). The AutoCAD Classic workspace makes AutoCAD
look similar to how it did in 2008 and before.
Classic
menu bar
Floating
toolbars
Docked
toolbars
Scrollbars
FIGURE 1.7 AutoCAD Classic workspace
2. Drag a docked toolbar out from the edge of the screen and convert
it into a floating toolbar. Select Tools
➢ Toolbars ➢ AutoCAD ➢
Dimension from the classic menu bar. Drag the Dimension floating
toolbar to any edge of the screen and dock it.
3. Position the cursor over a docked toolbar button and right-click; a
toolbar context menu appears. Select Object Snap from this menu
(Figure 1.8).
4. Right-click in the drawing window and you’ll see a different con-
text menu. Right-clicking over most items, from the tool palettes
to the status bar buttons, brings up other unique context menus.
In the Classic workspace, right-clicking is the means of accessing
numerous context-sensitive menus throughout the user interface.
Although longtime
users might feel
more comfortable
with the AutoCAD
Classic interface,
there are many
advantages to using
all the workspaces.
Certification
Objective
Certification
Objective

Exploring the AutoCAD 2012 for Windows User Interface
7
FIGURE 1.8 Using the context menu to open toolbars
The AutoCAD Ribbon
AutoCAD has so many toolbars, palettes, and menus that finding the right tool
for the job can seem like a job in itself. The ribbon was therefore an important
feature that was introduced to AutoCAD. Autodesk adopted Microsoft’s ribbon
standard to organize the ever-increasing number of toolbars in a single special
palette, making tools much easier to find. Let’s now explore various ribbon
modes and identify the user interface elements of each.
1. Choose the 3D Basics workspace from the drop-down menu in the
Quick Access toolbar. The ribbon replaces all the classic menus and
toolbars (see Figure 1.9). Close the tool palettes and the Online float-
ing toolbar.
Tabbed interface Minimize ribbon
Typical panel
FIGURE 1.9 The full ribbon interface
2. Click the Minimize Ribbon button and observe the full ribbon change
to display tabs and panel buttons (see Figure 1.10). Hover the cursor
The ribbon isn’t
shown in the
AutoCAD Classic
workspace.
Certification
Objective

Chapter 1 • Getting Started
8
over the panel buttons. The buttons expand to reveal all the tools
shown on the full ribbon.
Panel buttons
Panel titles
Tabs
FIGURE 1.10 Ribbon modes
3. Click the Minimize Ribbon button again. The panel buttons change
into titles. Again hover the cursor over the titles to reveal each
panel’s tools.
4. Click the Minimize Ribbon button once again. Hovering the cursor
over the tabs doesn’t have any effect. Click the Home tab to reveal the
full panel temporarily. It disappears after you move the cursor away.
5. Click the Minimize Ribbon button one last time. The full ribbon
interface is restored.
6. Click the Create button at the bottom of the Create panel to reveal
additional tools. Hover the mouse over one of the tools to display a
tooltip that identifies the tool and describes its function. Holding the
cursor still a while longer reveals either a drawing or a video (without
audio) that visually demonstrates what the tool does (see Figure 1.11).
7. Observe that the bottom of the tooltip shown in Figure 1.11 reveals
the command name (SURFSCULPT in this case). The ribbon,
menus, toolbars, and palettes are all graphical alternatives to
typing commands.
8. Press and release the Alt key. Keytips appear on the ribbon (see
Figure 1.12). Pressing any of the letter combinations activates that
part of the GUI. Type
IN and observe that the Insert tab is selected
without moving the cursor.
9. Press the F2 key to open the AutoCAD Text window. The bottom line,
Command:, is called the command line. It is the active line where com-
mands appear regardless of whether they are typed or triggered from
Certification
Objective
I recommend using
the full ribbon inter-
face until you learn
where all the tools
are. Using one of the
minimized modes
saves space on
screen.
AutoCAD is based
on commands. If you
know the name of a
command, you can
type it instead of
nding it in the GUI.

Exploring the AutoCAD 2012 for Windows User Interface
9
the GUI. The complete history of commands scrolls upward as new
commands are entered. Close the AutoCAD Text window. Three lines
of this command history appear at the bottom of the user interface,
just above the application status bar.
FIGURE 1.11 Tooltip and video
FIGURE 1.12 Keytips allow you to press keys to
manipulate the ribbon with the keyboard.
10. The application status bar contains a coordinate readout on the left,
a number of status toggle buttons, and various items, as shown in
Figure 1.13. Click the application status bar menu and deselect Clean
Screen; its button disappears. You can control which buttons appear
using this menu.
Coordinate readout
Paper/Model
Status toggles
Quick View controls Specialized tools Tray
Drawing status bar
Clean screen
Application status
bar menu
FIGURE 1.13 Application, drawing status bars, and the tray
The drawing status
bar contains items
that are saved in
the current drawing,
whereas the appli-
cation status bar
contains items that
are not specific to a
particular drawing.

Chapter 1 • Getting Started
10
11. Take a look at the InfoCenter at the top right of the screen (see
Figure 1.14); this is where you connect to Autodesk and the larger
community. Click in the search field and type
solid.
Search box Search button Exchange
Autodesk online
services
Help
FIGURE 1.14 InfoCenter
12. Click the binoculars icon on the right of the search field and the
AutoCAD Exchange dialog box appears. Multiple online books are
searched and relevant results appear in the left panel. The description
of the
SOLID command appears in the right panel (Figure 1.15).
FIGURE 1.15 AutoCAD Exchange
13. Click the Help button on the right edge of the InfoCenter. The Help
Table of Contents page opens in your browser. All AutoCAD documen-
tation is accessible through this interface.
Certification
Objective
The AutoCAD
Exchange dialog
box contains help,
the Autodesk
store, and access
to the AutoCAD
community.

Setting Drawing Units
11
Setting Drawing Units
Before you start drawing, it’s important to decide what one drawing unit rep-
resents in the real world. Architects in the United States typically equate one
drawing unit with one inch in AutoCAD. You need to choose a unit type that
matches your country’s industry standard.
Architectural As the name suggests, most architects will choose this type,
which displays units in feet and inches. For example, 12 feet, 6
1
⁄2 inches is typed
as
12´6-1/2˝. The hyphen is used to separate inches from fractions of an inch
rather than feet from inches.
Decimal Metric users should select this type. One decimal unit can be equal to
one millimeter, one centimeter, or any metric unit.
Engineering Like the architectural type, engineering units feature feet and
inches, but the inches are represented in decimal form—for example, 12´6.500˝.
Fractional Woodworkers often prefer to set AutoCAD drawings in fractional
units of inches because that is how their work is normally reckoned. For example,
12 feet, 6
1
⁄2 inches reads 150-
1
⁄2˝ in fractional units.
Scientific For example, 12 million parsecs reads 12.000E+06 in scientific
units, where 12.000 indicates 12 accurate to a precision of three decimal places
and E+06 indicates the exponential function to the sixth power, or one million.
Let’s set AutoCAD’s drawing units:
1. Click the New button on the Quick Access toolbar. Click the arrow
button next to the Open button in the Select Template dialog box and
choose Open With No Template – Imperial (see Figure 1.16).
FIGURE 1.16 Opening a drawing with no template
Certification
Objective

Chapter 1 • Getting Started
12
2. Type UN and press Enter to bring up the Drawing Units dialog box
(see Figure 1.17).
UN is the command alias (abbreviation) of the UNITS
command. Most commands have aliases that save on typing.
FIGURE 1.17 Setting drawing units
3. Select Architectural from the Type drop-down menu. I’m using
Architectural in this book, but you should select the unit type that
fits your industry when working professionally. Metric users should
select Decimal length units.
4. Click the Length Precision drop-down menu and select 1/8˝ (or 0
for metric). Set Insertion Scale to Inches and Angle Type to Decimal
Degrees. Set Angular Precision to 0.00 (two decimal places).
5. Click the Insertion Scale drop-down menu and select Inches (or
Centimeters for metric). Click OK to close the Drawing Units dialog box.
th e eS S e n t i A l S A n D Be y o n D
You have thoroughly explored the user interface and learned how to control the look
and feel of AutoCAD to suit task-based workflows. In addition, you’ve learned how to
create a new drawing and set the drawing units, and you’re ready to get to the business
of drawing.
A D D i t i o n A l ex e r C i S e S
Drawing templates are drawing files that store styles, layers, and settings that you want
to keep consistent in every drawing you create. Set up the drawing units according to
the way you work and save a new template file (.dwt). Then create a new drawing file
(.dwg) based on your template and verify that the units are as expected. As you learn
more about styles, layers, and settings later in this book, you can add your preferences
to this template file. Be aware that templates do not affect preexisting drawings.
You can press Enter
or the spacebar to
enter commands
(command names
never have spaces).
Commands and
their options can be
typed in upper or
lowercase.
/











